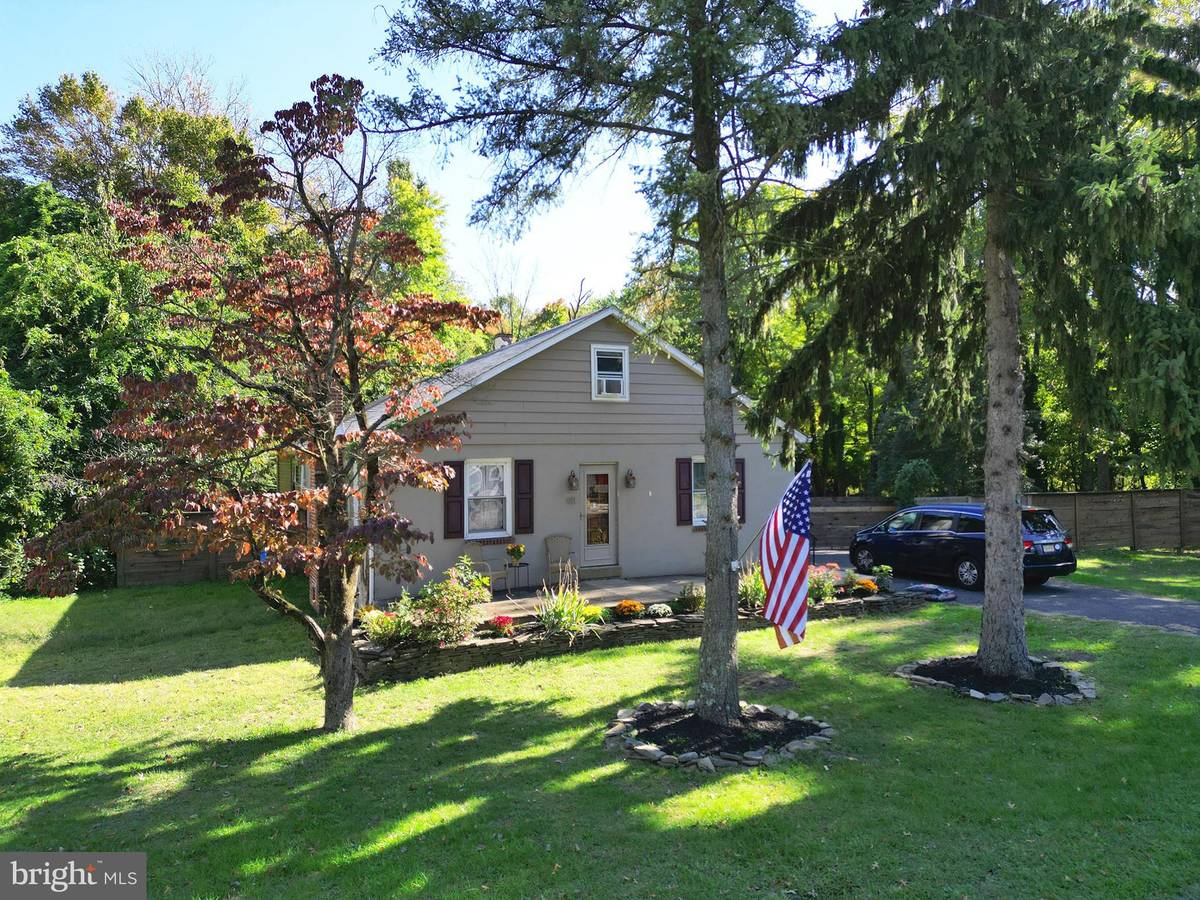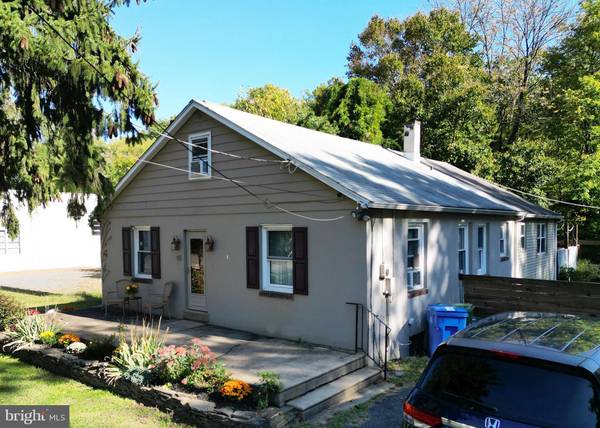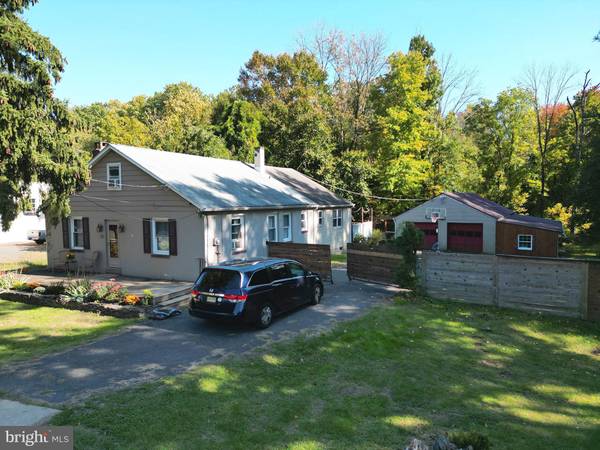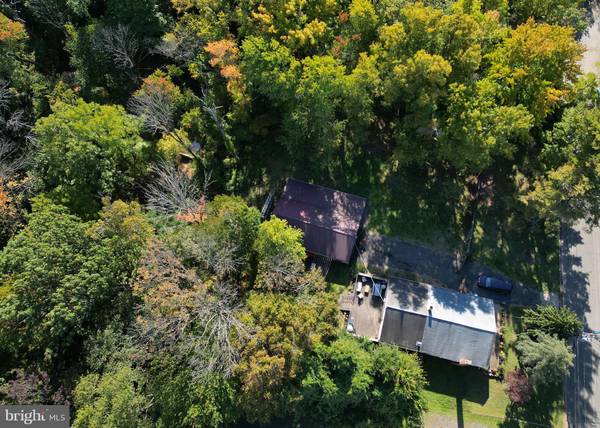$343,000
$350,000
2.0%For more information regarding the value of a property, please contact us for a free consultation.
4 Beds
2 Baths
1,800 SqFt
SOLD DATE : 12/22/2022
Key Details
Sold Price $343,000
Property Type Single Family Home
Sub Type Detached
Listing Status Sold
Purchase Type For Sale
Square Footage 1,800 sqft
Price per Sqft $190
Subdivision Kenilworth Estates
MLS Listing ID NJCD2036138
Sold Date 12/22/22
Style Bungalow,Ranch/Rambler
Bedrooms 4
Full Baths 2
HOA Y/N N
Abv Grd Liv Area 1,800
Originating Board BRIGHT
Year Built 1950
Annual Tax Amount $7,898
Tax Year 2022
Lot Size 0.731 Acres
Acres 0.73
Lot Dimensions 156.00 x 204.00
Property Description
COMING SOON! Welcome to your private oasis in Cherry Hill. 911 Beechwood Ave is tucked away in quiet corner of Kenilworth Estates. This 4 bedroom, 2 full bath home is on an extra large lot (156' x 204') surrounded by woodland. As you enter into the front living room you will notice the large wood burning fireplace with natural stone surround. One of the bedrooms, which would be great as an office space is off to the right. Moving through the living room, you enter into the kitchen, with full custom made walnut cabinetry, a high end 6-burner stainless steel range oven. The upgraded full bathroom with shower tub is just past the convenient laundry area. At the back end of the home you have the generous size family room, with another wood-burning stove. Through a large barn-style door you will enter into the rear bedroom, with full ensuite and walk-in shower. Throughout the home you will find a ton of custom wood details, all designed and installed by a local craftsman. Upstairs is yet another bedroom area, with a large walk-in closet, and access to the unfinished attic giving you plenty of storage. But wait, there's more! Outside is where you really notice the size and privacy of this property. An oversized deck gives you plenty of space to entertain, and the fully fenced-in backyard, with custom fencing, creates a great hang out space. The pergola attached to the garage has hookup for a hot tub. Party central. Now let's talk about the garage. Starting with a generous size two car garage, it has been extended with a metal roof to create an entire workshop, where you could fit up to 5 or 6 vehicles. So much potential here! You could keep it as a workshop, or even finish off part to create an uber cool hang out space and games room. Literally let your imagination run wild. Surrounded by woods, in a quiet corner of Cherry Hill, with still all the convenience of being close to the Mall, major highways and hip Collingswood just a few minutes away. A unique property like this does not come up very often so book your appointment today! Will be live November 1.
Location
State NJ
County Camden
Area Cherry Hill Twp (20409)
Zoning R2
Rooms
Other Rooms Living Room, Primary Bedroom, Bedroom 2, Bedroom 4, Kitchen, Family Room, Bedroom 1, Bathroom 1, Bathroom 2, Attic
Main Level Bedrooms 3
Interior
Interior Features Ceiling Fan(s), Kitchen - Eat-In
Hot Water Natural Gas
Heating Forced Air
Cooling Wall Unit
Flooring Wood, Fully Carpeted, Vinyl, Tile/Brick
Fireplaces Number 2
Fireplaces Type Free Standing, Stone, Wood
Equipment Oven/Range - Gas, Six Burner Stove
Fireplace Y
Window Features Double Pane
Appliance Oven/Range - Gas, Six Burner Stove
Heat Source Natural Gas
Laundry Main Floor
Exterior
Garage Oversized
Garage Spaces 7.0
Fence Fully
Waterfront N
Water Access N
View Trees/Woods
Roof Type Shingle
Accessibility None
Total Parking Spaces 7
Garage Y
Building
Lot Description Trees/Wooded
Story 2
Foundation Crawl Space
Sewer Public Sewer
Water Public
Architectural Style Bungalow, Ranch/Rambler
Level or Stories 2
Additional Building Above Grade, Below Grade
New Construction N
Schools
School District Cherry Hill Township Public Schools
Others
Senior Community No
Tax ID 09-00093 01-00003
Ownership Fee Simple
SqFt Source Assessor
Acceptable Financing Cash, Conventional, FHA, VA
Listing Terms Cash, Conventional, FHA, VA
Financing Cash,Conventional,FHA,VA
Special Listing Condition Standard
Read Less Info
Want to know what your home might be worth? Contact us for a FREE valuation!

Our team is ready to help you sell your home for the highest possible price ASAP

Bought with Jeremiah F Kobelka • Real Broker, LLC

Specializing in buyer, seller, tenant, and investor clients. We sell heart, hustle, and a whole lot of homes.
Nettles and Co. is a Philadelphia-based boutique real estate team led by Brittany Nettles. Our mission is to create community by building authentic relationships and making one of the most stressful and intimidating transactions equal parts fun, comfortable, and accessible.






