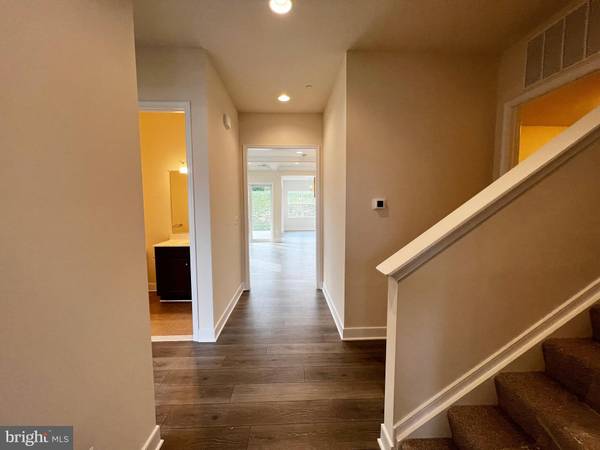$597,638
$539,990
10.7%For more information regarding the value of a property, please contact us for a free consultation.
3 Beds
3 Baths
2,173 SqFt
SOLD DATE : 12/15/2022
Key Details
Sold Price $597,638
Property Type Single Family Home
Sub Type Detached
Listing Status Sold
Purchase Type For Sale
Square Footage 2,173 sqft
Price per Sqft $275
Subdivision Bulle Rock
MLS Listing ID MDHR2016844
Sold Date 12/15/22
Style Colonial
Bedrooms 3
Full Baths 3
HOA Fees $352/mo
HOA Y/N Y
Abv Grd Liv Area 2,173
Originating Board BRIGHT
Year Built 2022
Annual Tax Amount $6,074
Tax Year 2022
Lot Size 8,285 Sqft
Acres 0.19
Property Description
Why wait for new construction when this brand new modified Magnolia model from Trademark Custom Homes is available now! 2 bedrooms on the main level including a large primary bedroom suite. This floorpan was modified to add a loft, additional bathroom and 3rd bedroom upstairs. Open concept kitchen/family/dining space with slider doors to a covered rear porch. The zero-threshold entry from the garage to the main level makes single-floor living a breeze! And enjoy life that imitates vacation where the community covers all lawn maintenance, garbage and snow removal. Take advantage of all the community has to offer by visiting the 37,000 sq ft residents' club with full gym, billiards room, tennis courts, indoor and outdoor pools, bocce ball, walking trails, playgrounds and more!
Location
State MD
County Harford
Zoning R2
Rooms
Other Rooms Dining Room, Primary Bedroom, Bedroom 2, Bedroom 3, Kitchen, Great Room, Laundry, Loft, Bathroom 2, Bathroom 3
Main Level Bedrooms 2
Interior
Hot Water Natural Gas
Heating Forced Air
Cooling Central A/C
Flooring Carpet, Hardwood, Tile/Brick, Vinyl
Fireplaces Number 1
Fireplaces Type Gas/Propane
Equipment Stainless Steel Appliances, Oven - Double, Range Hood, Water Heater, Built-In Microwave, Dishwasher, Disposal
Furnishings No
Fireplace Y
Appliance Stainless Steel Appliances, Oven - Double, Range Hood, Water Heater, Built-In Microwave, Dishwasher, Disposal
Heat Source Natural Gas
Laundry Hookup, Main Floor
Exterior
Garage Garage - Front Entry, Garage Door Opener, Inside Access, Oversized
Garage Spaces 4.0
Amenities Available Billiard Room, Common Grounds, Fitness Center, Gated Community, Golf Course Membership Available, Hot tub, Jog/Walk Path, Pool - Indoor, Pool - Outdoor, Sauna, Security, Shuffleboard, Tennis Courts, Tot Lots/Playground
Waterfront N
Water Access N
Accessibility Level Entry - Main, Grab Bars Mod, Mobility Improvements, Roll-in Shower
Attached Garage 2
Total Parking Spaces 4
Garage Y
Building
Story 2
Foundation Slab
Sewer Public Sewer
Water Public
Architectural Style Colonial
Level or Stories 2
Additional Building Above Grade, Below Grade
New Construction Y
Schools
School District Harford County Public Schools
Others
HOA Fee Include Common Area Maintenance,Lawn Maintenance,Management,Pool(s),Reserve Funds,Road Maintenance,Sauna,Security Gate,Snow Removal,Trash
Senior Community No
Tax ID 1306399830
Ownership Fee Simple
SqFt Source Assessor
Security Features 24 hour security,Security Gate,Sprinkler System - Indoor
Special Listing Condition Standard
Read Less Info
Want to know what your home might be worth? Contact us for a FREE valuation!

Our team is ready to help you sell your home for the highest possible price ASAP

Bought with Non Member • Non Subscribing Office

Specializing in buyer, seller, tenant, and investor clients. We sell heart, hustle, and a whole lot of homes.
Nettles and Co. is a Philadelphia-based boutique real estate team led by Brittany Nettles. Our mission is to create community by building authentic relationships and making one of the most stressful and intimidating transactions equal parts fun, comfortable, and accessible.






