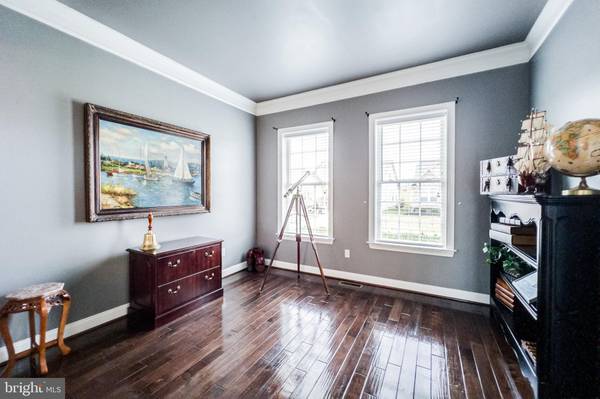$715,000
$709,900
0.7%For more information regarding the value of a property, please contact us for a free consultation.
5 Beds
5 Baths
4,346 SqFt
SOLD DATE : 12/29/2022
Key Details
Sold Price $715,000
Property Type Single Family Home
Sub Type Detached
Listing Status Sold
Purchase Type For Sale
Square Footage 4,346 sqft
Price per Sqft $164
Subdivision Bulle Rock
MLS Listing ID MDHR2011246
Sold Date 12/29/22
Style Colonial
Bedrooms 5
Full Baths 4
Half Baths 1
HOA Fees $353/mo
HOA Y/N Y
Abv Grd Liv Area 3,002
Originating Board BRIGHT
Year Built 2012
Annual Tax Amount $8,580
Tax Year 2022
Lot Size 9,846 Sqft
Acres 0.23
Property Description
GORGEOUS!! 5 BR 4/1 BA home overlooking Hole 1 fairway on the world class golf course, Bulle Rock. Stunning high end finishes, crown moldings, tray ceilings, gleaming 5" hardwood floors, granite and tile baths! Main level consists of formal living room, formal dining room, first floor bedroom and bath, laundry area, incredible open floor plan! Gourmet Kitchen with SS appliances, granite countertops, 5 burner gas cooktop, double ovens and much more! Kitchen opens to Great room with a gas stone fireplace and sliders to screened porch and Trex deck which has stairs down to a beautiful hardscaped back patio and firepit. All with a million dollar view! Upstairs boosts a loft/office area, primary bedroom with dual walk in closets and primary bath with separate sinks and dressing area, 2 additional bedrooms and an additional bath. The finished lower level features large recreation/game room with custom granite top bar, 5th Bedroom (currently a golf simulator room), bathroom, tons of storage, walk-out sliders to a patio that spans entire back of the home. Over 4300 sq ft of finished living space with seasonal Chesapeake Bay views. Bulle Rock offers an amazing lifestyle of golf course living with a on-site Pub and Grill along with a spectacular community center with two pools, tennis courts, huge gym, and miles of walking trails. Gated community with 24 hr security!
Fantastic place to call Home!!
Location
State MD
County Harford
Zoning R2
Rooms
Other Rooms Living Room, Dining Room, Primary Bedroom, Bedroom 2, Bedroom 3, Bedroom 4, Kitchen, Game Room, Family Room, Foyer, Breakfast Room, Bedroom 1, Loft, Storage Room, Utility Room, Bathroom 1, Half Bath
Basement Full, Fully Finished, Walkout Level
Main Level Bedrooms 1
Interior
Interior Features Butlers Pantry, Carpet, Ceiling Fan(s), Chair Railings, Crown Moldings, Dining Area, Entry Level Bedroom, Family Room Off Kitchen, Floor Plan - Open, Formal/Separate Dining Room, Kitchen - Gourmet, Kitchen - Island, Kitchen - Table Space, Primary Bath(s), Recessed Lighting, Sprinkler System, Upgraded Countertops, Walk-in Closet(s), Wet/Dry Bar, Window Treatments, Wine Storage, Wood Floors
Hot Water Natural Gas
Heating Forced Air
Cooling Ceiling Fan(s), Central A/C
Flooring Ceramic Tile, Hardwood, Carpet
Fireplaces Number 1
Fireplaces Type Gas/Propane, Mantel(s), Stone
Equipment Built-In Microwave, Cooktop, Dishwasher, Disposal, Dryer, Dryer - Front Loading, Exhaust Fan, Extra Refrigerator/Freezer, Intercom, Oven - Double, Refrigerator, Stainless Steel Appliances, Washer - Front Loading
Fireplace Y
Window Features Double Pane,Vinyl Clad
Appliance Built-In Microwave, Cooktop, Dishwasher, Disposal, Dryer, Dryer - Front Loading, Exhaust Fan, Extra Refrigerator/Freezer, Intercom, Oven - Double, Refrigerator, Stainless Steel Appliances, Washer - Front Loading
Heat Source Natural Gas
Exterior
Exterior Feature Deck(s), Patio(s), Porch(es), Screened
Garage Garage - Front Entry, Garage Door Opener
Garage Spaces 2.0
Amenities Available Club House, Common Grounds, Community Center, Dining Rooms, Exercise Room, Fitness Center, Game Room, Gated Community, Golf Course, Golf Course Membership Available, Jog/Walk Path, Meeting Room, Pool - Indoor, Pool - Outdoor, Recreational Center, Security, Swimming Pool, Tennis Courts, Tot Lots/Playground
Waterfront N
Water Access N
View Bay, Golf Course, Panoramic
Roof Type Architectural Shingle
Accessibility Other
Porch Deck(s), Patio(s), Porch(es), Screened
Attached Garage 2
Total Parking Spaces 2
Garage Y
Building
Lot Description Open, Premium
Story 3
Foundation Concrete Perimeter
Sewer Public Septic
Water Public
Architectural Style Colonial
Level or Stories 3
Additional Building Above Grade, Below Grade
Structure Type 2 Story Ceilings,9'+ Ceilings,Tray Ceilings
New Construction N
Schools
School District Harford County Public Schools
Others
Pets Allowed Y
HOA Fee Include Common Area Maintenance,Lawn Care Front,Lawn Care Rear,Lawn Care Side,Lawn Maintenance,Management,Pool(s),Recreation Facility,Reserve Funds,Security Gate,Snow Removal,Trash
Senior Community No
Tax ID 1306076076
Ownership Fee Simple
SqFt Source Assessor
Security Features Electric Alarm,Monitored,Security Gate,Security System
Horse Property N
Special Listing Condition Standard
Pets Description Cats OK, Dogs OK
Read Less Info
Want to know what your home might be worth? Contact us for a FREE valuation!

Our team is ready to help you sell your home for the highest possible price ASAP

Bought with Laura M Snyder • American Premier Realty, LLC

Specializing in buyer, seller, tenant, and investor clients. We sell heart, hustle, and a whole lot of homes.
Nettles and Co. is a Philadelphia-based boutique real estate team led by Brittany Nettles. Our mission is to create community by building authentic relationships and making one of the most stressful and intimidating transactions equal parts fun, comfortable, and accessible.






