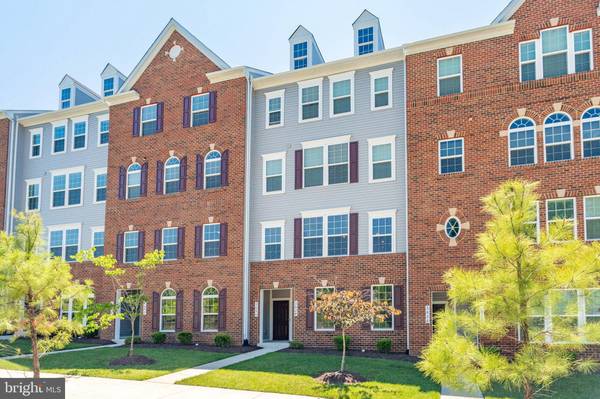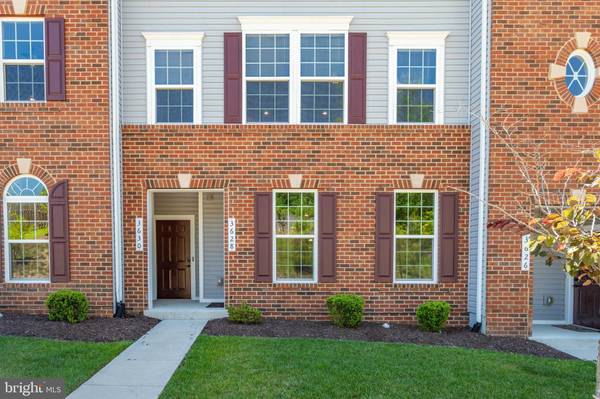$375,000
$384,000
2.3%For more information regarding the value of a property, please contact us for a free consultation.
3 Beds
3 Baths
1,463 SqFt
SOLD DATE : 10/20/2022
Key Details
Sold Price $375,000
Property Type Condo
Sub Type Condo/Co-op
Listing Status Sold
Purchase Type For Sale
Square Footage 1,463 sqft
Price per Sqft $256
Subdivision Briarwood
MLS Listing ID VAPW2038486
Sold Date 10/20/22
Style Colonial
Bedrooms 3
Full Baths 2
Half Baths 1
Condo Fees $142/mo
HOA Y/N N
Abv Grd Liv Area 1,463
Originating Board BRIGHT
Year Built 2018
Annual Tax Amount $3,723
Tax Year 2022
Property Description
Pristine and beautiful turn-key-ready two-level townhome-style luxury condo with a one-car garage and driveway! Enjoy this bright and open concept main-level floor plan with gracious living spaces, including the great room with modernized tile flooring, a stunning chef-inspired kitchen with gas cooking, vented exhaust, granite counters, custom tile backsplash, stainless steel appliances, upgraded Kohler faucet, a pantry, hardwood flooring, and a breakfast bar with pendant lighting, and a powder room with a pedestal sink and hardwood flooring. Upstairs offers an expansive owner's suite with two spacious walk-in closets, a sitting area, and a lovely ensuite full bathroom with upgraded tiling, granite counters, and double sink vanity. Two additional ample-sized and sun-filled bedrooms, including one bedroom with access to the balcony. The secondary bedrooms share the attractive hallway bathroom with upgraded tiling. Upper-level laundry room with large capacity front loading Maytag washer/dryer and a separate wash sink and cabinet for storage. Additional upgrades include an Ecobee smart WIFI thermostat with smart room sensors, ceiling fans with remote in bedrooms and the great room, and a Nest doorbell cam. Garage with custom wood shelving great for storage and WIFI LiftMaster garage door opener. Delightful views of the common area outside the great room windows! Just mins to the 234 commuter lot, I-95, and Rt. 1. Conveniently located near the VRE, Stonebridge at Potomac Town Center and Potomac Town Center shopping and restaurants, Neabsco Regional Fitness Trail, boardwalk over Neabsco Creek, Leesylvania Park, Potomac River, and Prince William Forest. Don't miss this lovely abode!
Location
State VA
County Prince William
Zoning R16
Rooms
Other Rooms Primary Bedroom, Bedroom 2, Bedroom 3, Kitchen, Great Room, Laundry, Bathroom 2, Primary Bathroom, Half Bath
Interior
Interior Features Carpet, Ceiling Fan(s), Combination Dining/Living, Dining Area, Floor Plan - Open, Kitchen - Eat-In, Pantry, Primary Bath(s), Recessed Lighting, Tub Shower, Upgraded Countertops, Walk-in Closet(s), Window Treatments
Hot Water Electric
Heating Forced Air
Cooling Central A/C, Ceiling Fan(s)
Flooring Carpet, Ceramic Tile, Hardwood
Equipment Built-In Microwave, Dishwasher, Disposal, Dryer - Front Loading, Icemaker, Oven/Range - Gas, Refrigerator, Stainless Steel Appliances, Washer - Front Loading
Fireplace N
Appliance Built-In Microwave, Dishwasher, Disposal, Dryer - Front Loading, Icemaker, Oven/Range - Gas, Refrigerator, Stainless Steel Appliances, Washer - Front Loading
Heat Source Natural Gas
Laundry Upper Floor, Has Laundry, Washer In Unit, Dryer In Unit
Exterior
Exterior Feature Balcony
Garage Garage - Rear Entry, Garage Door Opener, Inside Access
Garage Spaces 2.0
Amenities Available Common Grounds
Waterfront N
Water Access N
View Garden/Lawn
Accessibility None
Porch Balcony
Attached Garage 1
Total Parking Spaces 2
Garage Y
Building
Lot Description Backs - Open Common Area
Story 2
Foundation Permanent
Sewer Public Sewer
Water Public
Architectural Style Colonial
Level or Stories 2
Additional Building Above Grade, Below Grade
New Construction N
Schools
School District Prince William County Public Schools
Others
Pets Allowed Y
HOA Fee Include Common Area Maintenance,Ext Bldg Maint,Lawn Maintenance,Management,Snow Removal,Trash
Senior Community No
Tax ID 8289-15-3364.01
Ownership Condominium
Special Listing Condition Standard
Pets Description Cats OK, Dogs OK, Number Limit
Read Less Info
Want to know what your home might be worth? Contact us for a FREE valuation!

Our team is ready to help you sell your home for the highest possible price ASAP

Bought with Ronald James Pieper Jr. • KW United

Specializing in buyer, seller, tenant, and investor clients. We sell heart, hustle, and a whole lot of homes.
Nettles and Co. is a Philadelphia-based boutique real estate team led by Brittany Nettles. Our mission is to create community by building authentic relationships and making one of the most stressful and intimidating transactions equal parts fun, comfortable, and accessible.






