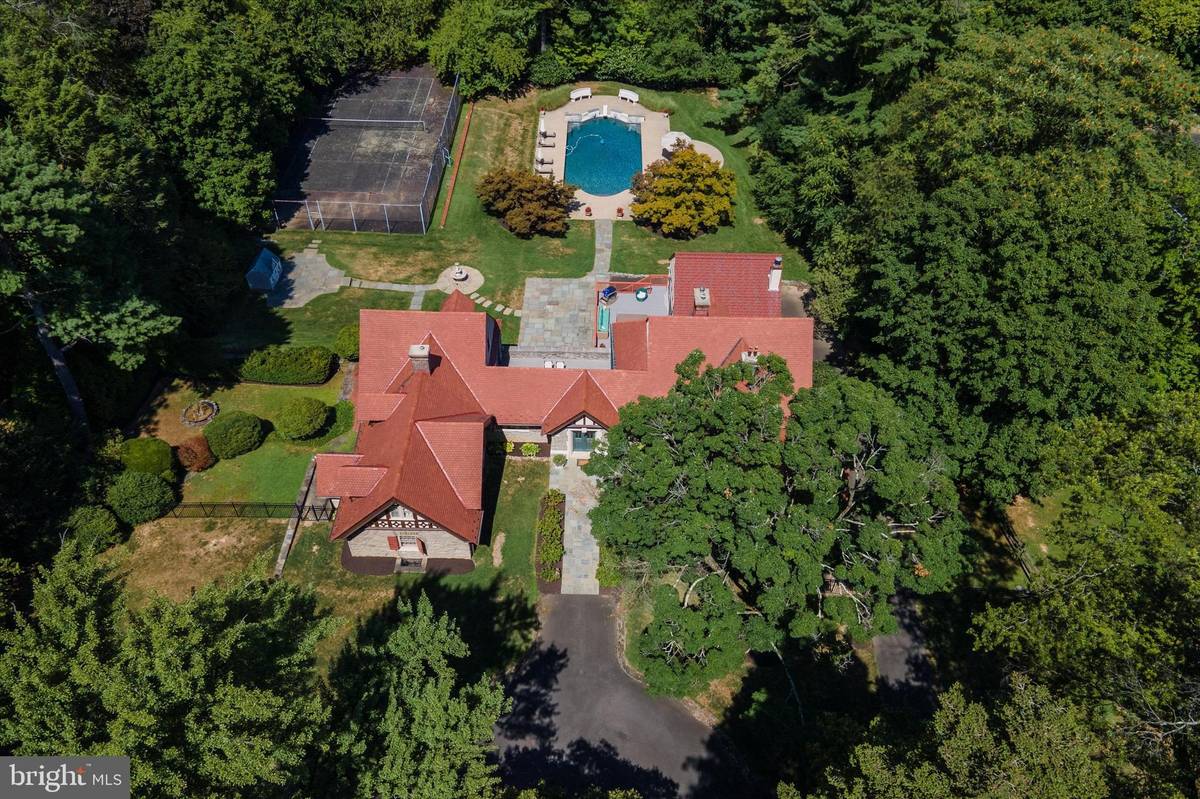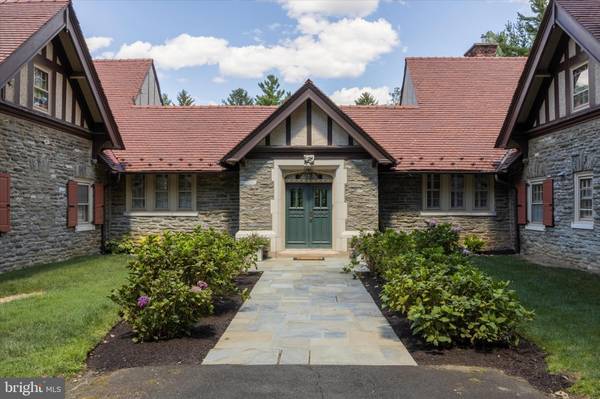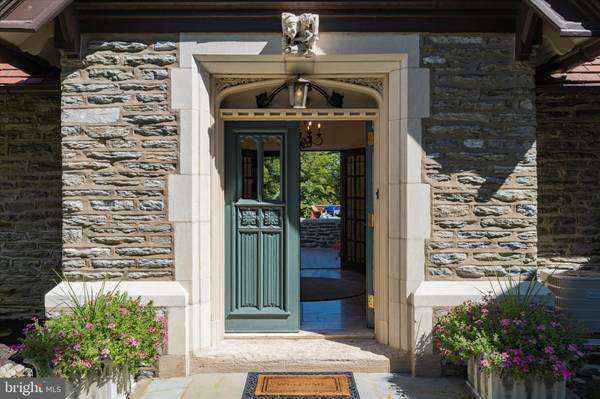$1,100,000
$1,199,900
8.3%For more information regarding the value of a property, please contact us for a free consultation.
4 Beds
5 Baths
6,100 SqFt
SOLD DATE : 01/03/2023
Key Details
Sold Price $1,100,000
Property Type Single Family Home
Sub Type Detached
Listing Status Sold
Purchase Type For Sale
Square Footage 6,100 sqft
Price per Sqft $180
Subdivision Rydal
MLS Listing ID PAMC2045958
Sold Date 01/03/23
Style Carriage House,Converted Barn,Tudor
Bedrooms 4
Full Baths 4
Half Baths 1
HOA Y/N N
Abv Grd Liv Area 6,100
Originating Board BRIGHT
Year Built 1907
Annual Tax Amount $20,403
Tax Year 2021
Lot Size 1.781 Acres
Acres 1.78
Lot Dimensions 63.00 x 0.00
Property Description
Welcome to 1264 Mill Road...a true one of a kind mini estate blending charm and sophistication with old world elegance. Designed by Horace Trumbauer, this unique carriage house built in 1907, was the "stable" that accompanied an estate that was located some 400 yards away toward Susquehanna Road. Nestled at the end of a long private driveway, this stone masterpiece sits on 1.78 acres of professionally landscaped lush grounds featuring a magnificently renovated pool complete with waterfall. The peaceful setting and the sound of the waterfall is sure to mesmerize you!! A large light filled foyer welcomes you, where you can see the rear grounds immediately come into view. What a treat to see the gorgeous expanse of the grounds from the moment you enter the house. French doors in the foyer lead out to lovely patio...the perfect place to dine al fresco and celebrate life's occasions. To the left of the foyer walk through a lovely library/sitting area with custom built ins. Incredible living room with handsome inlaid hardwood floors, recessed lighting and fireplace. Handsome alcove exit to the side grounds. Huge elegant library/office with walls of windows and a brick floor. Step out to either of the two patios. Take the steps up to the left wing, to the lovely owners suite consisting of a light-filled bedroom with lots of builtins and recessed lighting, a full bathroom with soaking tub, double sinks and brand new tiled stall shower. Another large room is currently used as a walk in closet with built-ins galore!! Could easily be used as a bedroom. Hall closets and great storage adorn this wing. To the right of the entry foyer is another incredible wing. Step down to a dramatic and large formal dining room elegant enough to entertain Royalty. Entertaining is all yours with this incredible floor plan!!! This leads to an incredible family room addition with a cathedral ceiling accented by handsome wood beams. An exposed stone wall and the wood-burning fireplace make this the "go to" gathering spot!! Walls of windows allow you to take in the incredible views of the rear grounds. French doors lead out to a private large deck with a recessed hot tub. Updated kitchen with center island, granite counter tops and ample custom cabinetry. Double ovens and plenty of amenities to assist the chef!! A very charming breakfast room is attached. A bonus room next to the kitchen serves as an art room/playroom or anything you need. Loads of closets. Full bathroom (shower currently not working). Head downstairs to a lovely media room where you can chill and watch movies on the screen! The laundry facilities are also housed on this level. Within this wing there is an impressive turned staircase where an elegant and spacious powder room lives right underneath. Take the stairs up and you will find two lovely bedrooms, both bright with great architectural details. A newer beautifully tiled hall bathroom services the two bedrooms. Generous closets abound. The rear basements house different rooms which are all very accessible and usable. One is used as a home gym, one used for storage which is plentiful. A wonderful surprise is the changing room/full bathroom with beautiful tile work reminiscent of a European resort. Perfect for family and friends while enjoying the gorgeous pool and the beautiful outdoor space!! There is a carport for two cars. To say that this property is unique and incredibly special would be an over simplification. If you are looking for old world elegance combined with a modern flair...look no further!! This wondrous setting, in the heart of Rydal, offers a respite from the hustle and bustle. Yet you are a quick 15 minute walk to Septa's Meadowbrook Station, and minutes to favorites like Trader Joe's and Whole Foods. Abington/Jefferson Hospital and CHOP Specialty Care Center are located very close by. Walking trails are yours to enjoy in nearby Lorimer Park. Don't wait.
Location
State PA
County Montgomery
Area Abington Twp (10630)
Zoning RESID
Rooms
Other Rooms Living Room, Dining Room, Primary Bedroom, Bedroom 2, Bedroom 3, Kitchen, Family Room, Bedroom 1, Other
Basement Full, Combination, Outside Entrance, Partially Finished, Walkout Level, Workshop
Interior
Interior Features Built-Ins, Breakfast Area, Double/Dual Staircase, Exposed Beams, Family Room Off Kitchen, Formal/Separate Dining Room, Recessed Lighting, Soaking Tub, Stall Shower, Studio, Tub Shower, Upgraded Countertops, Walk-in Closet(s), Wood Floors
Hot Water Natural Gas
Heating Hot Water, Forced Air, Baseboard - Hot Water
Cooling Central A/C
Flooring Wood, Fully Carpeted, Tile/Brick, Marble
Fireplaces Number 3
Fireplaces Type Wood
Equipment Cooktop, Oven - Double, Dishwasher, Refrigerator
Fireplace Y
Appliance Cooktop, Oven - Double, Dishwasher, Refrigerator
Heat Source Natural Gas, Oil
Laundry Lower Floor
Exterior
Exterior Feature Deck(s), Patio(s)
Garage Spaces 13.0
Pool In Ground
Waterfront N
Water Access N
View Garden/Lawn, Trees/Woods
Accessibility None
Porch Deck(s), Patio(s)
Total Parking Spaces 13
Garage N
Building
Lot Description Flag, Level, Open, Trees/Wooded, Front Yard, Rear Yard, SideYard(s)
Story 2
Foundation Stone
Sewer On Site Septic
Water Public
Architectural Style Carriage House, Converted Barn, Tudor
Level or Stories 2
Additional Building Above Grade, Below Grade
Structure Type 9'+ Ceilings
New Construction N
Schools
School District Abington
Others
Senior Community No
Tax ID 30-00-43584-009
Ownership Fee Simple
SqFt Source Assessor
Security Features Security System
Special Listing Condition Standard
Read Less Info
Want to know what your home might be worth? Contact us for a FREE valuation!

Our team is ready to help you sell your home for the highest possible price ASAP

Bought with Hannah Smith • Compass RE

Specializing in buyer, seller, tenant, and investor clients. We sell heart, hustle, and a whole lot of homes.
Nettles and Co. is a Philadelphia-based boutique real estate team led by Brittany Nettles. Our mission is to create community by building authentic relationships and making one of the most stressful and intimidating transactions equal parts fun, comfortable, and accessible.






