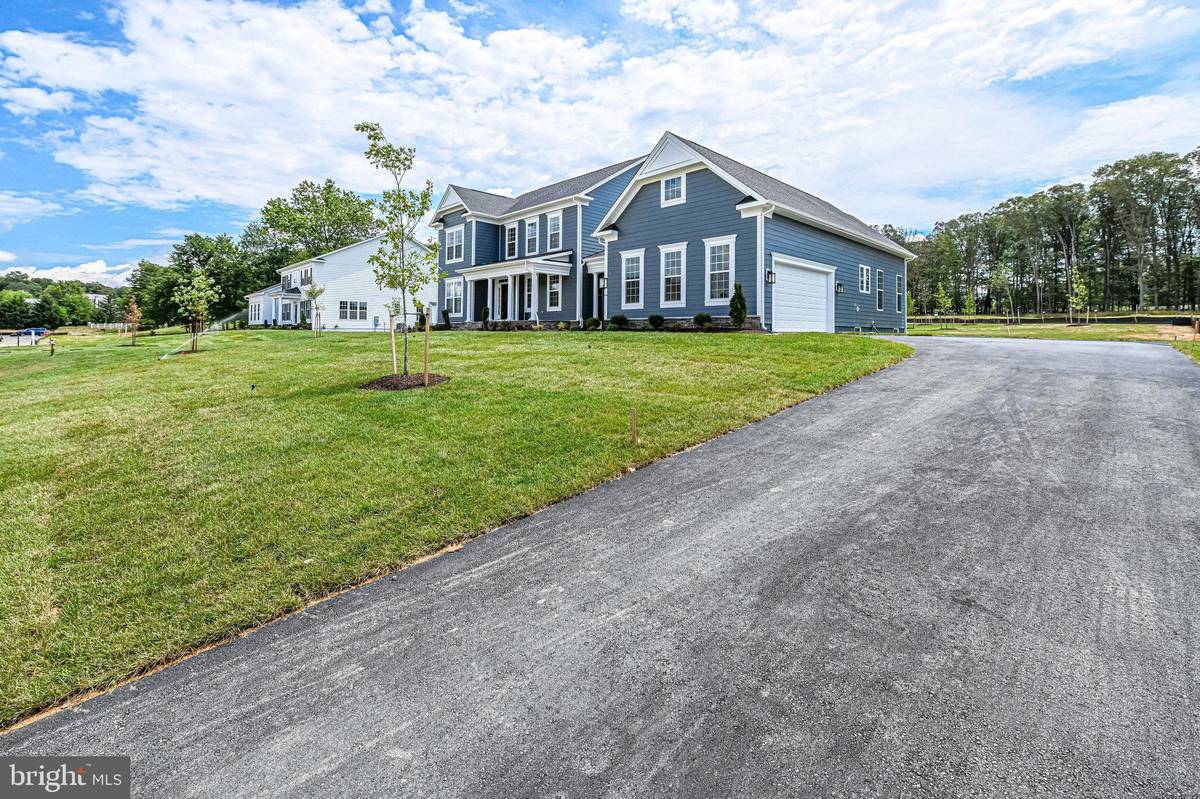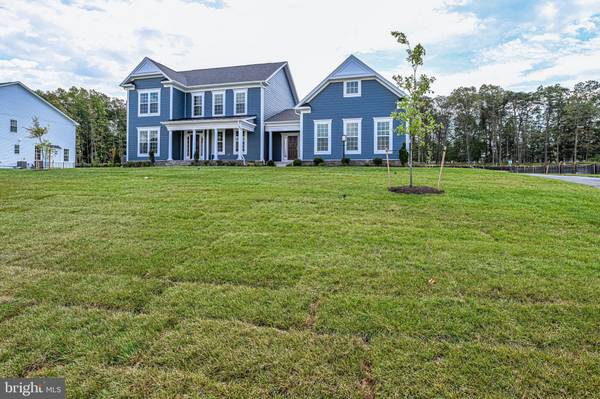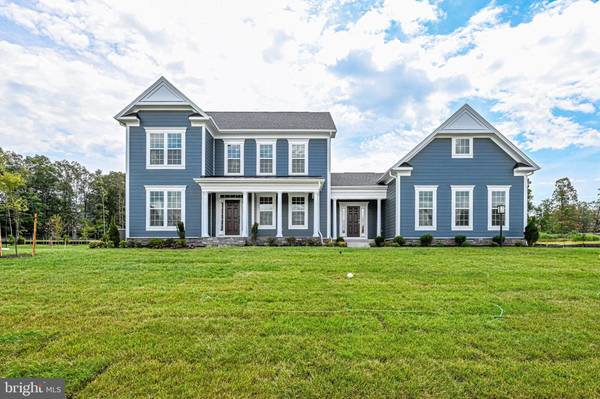$1,264,965
$1,144,200
10.6%For more information regarding the value of a property, please contact us for a free consultation.
4 Beds
4 Baths
3,691 SqFt
SOLD DATE : 12/30/2022
Key Details
Sold Price $1,264,965
Property Type Single Family Home
Sub Type Detached
Listing Status Sold
Purchase Type For Sale
Square Footage 3,691 sqft
Price per Sqft $342
Subdivision None Available
MLS Listing ID VALO2017974
Sold Date 12/30/22
Style Craftsman
Bedrooms 4
Full Baths 3
Half Baths 1
HOA Y/N N
Abv Grd Liv Area 3,691
Originating Board BRIGHT
Year Built 2023
Annual Tax Amount $1
Tax Year 2023
Lot Size 2.080 Acres
Acres 2.08
Property Description
OFF SITE OPEN HOUSE - See model at MIllers Reserve on Piggot Ct, Purcellville
Your home embraces all the people and belongings you love. Perhaps it has the perfect space for a
weekend movie night or a nook for sipping coffee while you watch the sun rise above breathe
taking mountains. Within the surroundings at The Vistas at Lakefield, it is easy to stay active when
Sleeter Lake and Franklin Park are nearby. Consisting of 5 single family homes on large homesites.
Main level and upper living, No HOA, Paved roads and high-speed internet available by Verizon
FIOS!
The “Hillsboro” showcases distinct architecture and gorgeous symmetry of space and design to
create a beautiful home. We are very excited to offer this floor plan to Western
Loudoun County and the Vistas at Lakefield. The “Hillsboro” features a desirable first floor Owners
Suite and includes hardwood floors on the main level, oak main staircase, gas fireplace in great
room with coffered ceiling, deluxe kitchen with stainless steel appliances, quartz counter tops, large
island and beautiful cabinetry with soft close doors and drawers throughout.
With just a few lots available, the opportunities to build won’t be here for long!
All appointments are held off site and should be scheduled with showing contact.
Location
State VA
County Loudoun
Zoning RESIDENTIAL
Rooms
Other Rooms Living Room, Dining Room, Primary Bedroom, Bedroom 2, Bedroom 3, Bedroom 4, Kitchen, Family Room, Foyer, Laundry, Loft, Bathroom 2, Bathroom 3, Primary Bathroom
Basement Sump Pump, Unfinished
Main Level Bedrooms 1
Interior
Interior Features Attic, Carpet, Combination Kitchen/Living, Crown Moldings, Entry Level Bedroom, Family Room Off Kitchen, Floor Plan - Open, Formal/Separate Dining Room, Kitchen - Eat-In, Kitchen - Island, Kitchen - Table Space, Primary Bath(s), Pantry, Recessed Lighting, Upgraded Countertops, Walk-in Closet(s), Wood Floors
Hot Water 60+ Gallon Tank
Heating Forced Air
Cooling Central A/C
Flooring Hardwood, Carpet, Ceramic Tile
Fireplaces Number 1
Fireplaces Type Gas/Propane
Equipment Cooktop, Dishwasher, Disposal, Energy Efficient Appliances, Humidifier, Microwave, Oven - Self Cleaning, Oven - Single, Oven - Wall, Range Hood, Refrigerator, Stainless Steel Appliances
Fireplace Y
Window Features Double Pane,Low-E,Vinyl Clad
Appliance Cooktop, Dishwasher, Disposal, Energy Efficient Appliances, Humidifier, Microwave, Oven - Self Cleaning, Oven - Single, Oven - Wall, Range Hood, Refrigerator, Stainless Steel Appliances
Heat Source Propane - Owned
Laundry Hookup, Main Floor
Exterior
Exterior Feature Porch(es)
Parking Features Garage Door Opener
Garage Spaces 4.0
Water Access N
Roof Type Architectural Shingle,Metal,Asphalt
Accessibility None
Porch Porch(es)
Attached Garage 2
Total Parking Spaces 4
Garage Y
Building
Story 3
Foundation Concrete Perimeter
Sewer Septic = # of BR
Water Well
Architectural Style Craftsman
Level or Stories 3
Additional Building Above Grade, Below Grade
Structure Type 9'+ Ceilings
New Construction Y
Schools
Elementary Schools Mountain View
Middle Schools Harmony
High Schools Woodgrove
School District Loudoun County Public Schools
Others
Pets Allowed Y
Senior Community No
Tax ID NO TAX RECORD
Ownership Fee Simple
SqFt Source Estimated
Security Features Carbon Monoxide Detector(s)
Acceptable Financing Cash, Conventional, VA
Listing Terms Cash, Conventional, VA
Financing Cash,Conventional,VA
Special Listing Condition Standard
Pets Description No Pet Restrictions
Read Less Info
Want to know what your home might be worth? Contact us for a FREE valuation!

Our team is ready to help you sell your home for the highest possible price ASAP

Bought with NON MEMBER • Non Subscribing Office

Specializing in buyer, seller, tenant, and investor clients. We sell heart, hustle, and a whole lot of homes.
Nettles and Co. is a Philadelphia-based boutique real estate team led by Brittany Nettles. Our mission is to create community by building authentic relationships and making one of the most stressful and intimidating transactions equal parts fun, comfortable, and accessible.






