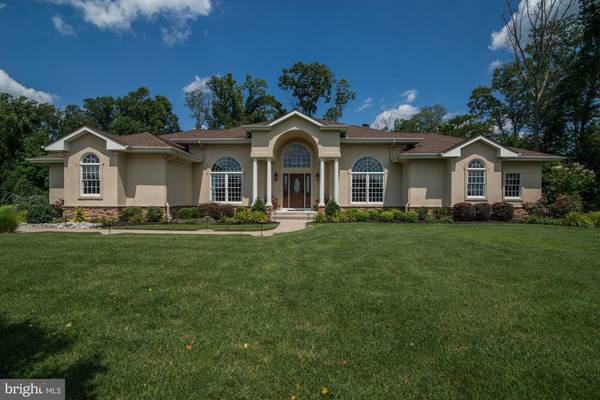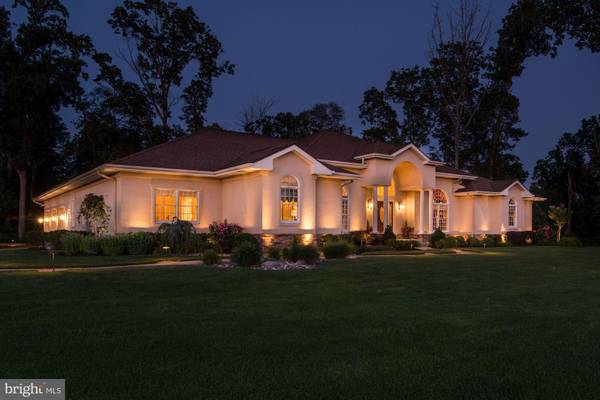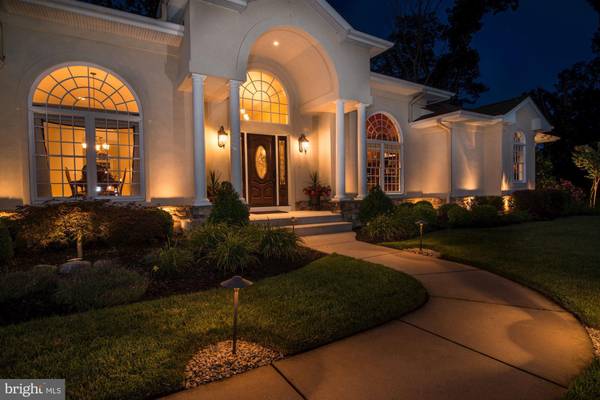$985,000
$1,100,000
10.5%For more information regarding the value of a property, please contact us for a free consultation.
4 Beds
4 Baths
4,066 SqFt
SOLD DATE : 05/04/2020
Key Details
Sold Price $985,000
Property Type Single Family Home
Sub Type Detached
Listing Status Sold
Purchase Type For Sale
Square Footage 4,066 sqft
Price per Sqft $242
Subdivision Meyers Creek
MLS Listing ID NJGL244694
Sold Date 05/04/20
Style Ranch/Rambler
Bedrooms 4
Full Baths 3
Half Baths 1
HOA Fees $62/ann
HOA Y/N Y
Abv Grd Liv Area 4,066
Originating Board BRIGHT
Year Built 2009
Annual Tax Amount $19,003
Tax Year 2018
Lot Size 3.920 Acres
Acres 3.92
Lot Dimensions 0.00 x 0.00
Property Description
This absolutely gorgeous, custom-built stucco and stone home sits on a professionally landscaped three plus acre lot backing up to woods in the desirable Meyers Creek Estates of Gloucester County. As you enter the dramatic foyer with a 16' high arched ceiling, you will immediately notice this home's impressive woodwork including 12" crown molding, 8" baseboards and beautiful 3/4" hickory hardwood floors. This home's open floor plan is ideal for entertaining. The kitchen is truly the heart of the home and it features premium granite with an oversized island, custom cabinets with under mount lighting, soft close doors & drawers, stainless steel appliances, a gas cooktop, warming drawer, two separate sinks for quick meal prep, and a radiant heated porcelain tile floor. The Butler's Pantry has a spacious granite countertop with upper & lower cabinets and under mount lighting. This home's gourmet kitchen opens into the family room with elegant columns, arches and a floor to ceiling stone wood burning fireplace that has an accessible gas line for easy conversion if preferred. Custom built-in wooden cabinets flank both sides of the fireplace with lighted glass doors and a granite wine bar complete with a subzero refrigerator. Sliding patio doors lead out to a maintenance free deck. The warm and inviting sunroom has slate flooring with radiant heat, a gas fireplace and three sets of glass patio doors which also lead out to the deck and backyard. Stunning 8' glass doors lead you into the large study with built in bookshelves, a counter, cabinets and an executive desk. If you must work from home, this lavishly appointed office makes it desirable. This is one-level living at its best. The master suite's double doors lead you into a sanctuary with a coffered ceiling, gas fireplace, a huge master walk-in closet with make-up vanity, and a built in storage window seat. The Master bathroom has granite his and her sinks, a large tiled walk-in shower and bench, a top-of-the-line jetted tub and a private lavatory. On the other side of the home, there are three additional bedrooms and two bathrooms with upgraded granite counters. One bedroom is an ensuite with a built-in storage window seat and its own private bathroom. The sizable laundry room is conveniently located on the main floor and includes a granite counter, sink and ample cabinet space with a huge storage closet. The oversized side entry three-car garage may be accessed from the laundry room. The MASSIVE unfinished basement has 9' ceilings and could easily be turned into more living space. Additional features of this home include a 400 amp electric service, backup home generator, 2-zone HVAC, owned water treatment system, security system, Andersen divided light windows with custom window coverings, and Hunter Douglas sheer blinds, ceiling fans throughout the home, upgraded light fixtures, electronic dimmed recessed lights, exterior landscape lighting and much more! This home's outdoor space leaves nothing to be desired. The gorgeous back-yard has pavers, a fire pit, rock waterfall, and a large screened gazebo. It's the perfect space for outdoor entertaining or quiet enjoyment. Conveniently located near major highways this home is only 20 minutes from Philadelphia, 45 minutes from Atlantic City, and just 5 minutes to the NJ Turnpike near historic Downtown Mullica Hill, home to antique shops, cafes, restaurants, boutique shopping and more. This is the luxury home you've always wanted; schedule your private tour of this unique property today!
Location
State NJ
County Gloucester
Area Mantua Twp (20810)
Zoning RES
Direction Southeast
Rooms
Basement Full, Heated, Poured Concrete, Sump Pump, Unfinished, Walkout Stairs
Main Level Bedrooms 4
Interior
Interior Features Breakfast Area, Butlers Pantry, Crown Moldings, Dining Area, Entry Level Bedroom, Family Room Off Kitchen, Kitchen - Eat-In, Kitchen - Gourmet, Kitchen - Island, Pantry, Recessed Lighting, Soaking Tub, Upgraded Countertops, Walk-in Closet(s), Water Treat System, Wet/Dry Bar, Window Treatments, Wine Storage, Wood Floors, Stove - Wood
Hot Water Natural Gas, 60+ Gallon Tank
Heating Forced Air, Radiant
Cooling Central A/C, Dehumidifier, Multi Units, Programmable Thermostat
Flooring Carpet, Ceramic Tile, Hardwood, Heated, Slate
Fireplaces Number 3
Fireplaces Type Gas/Propane, Fireplace - Glass Doors, Mantel(s), Stone, Wood, Other
Equipment Built-In Microwave, Commercial Range, Cooktop, Dishwasher, Dryer - Electric, Energy Efficient Appliances, Humidifier, Instant Hot Water, Oven - Wall, Range Hood, Refrigerator, Six Burner Stove, Stainless Steel Appliances, Washer, Water Conditioner - Owned, Water Heater - High-Efficiency
Furnishings No
Fireplace Y
Window Features Double Pane,Energy Efficient,Low-E,Palladian,Screens,Vinyl Clad,Wood Frame
Appliance Built-In Microwave, Commercial Range, Cooktop, Dishwasher, Dryer - Electric, Energy Efficient Appliances, Humidifier, Instant Hot Water, Oven - Wall, Range Hood, Refrigerator, Six Burner Stove, Stainless Steel Appliances, Washer, Water Conditioner - Owned, Water Heater - High-Efficiency
Heat Source Natural Gas, Electric
Laundry Main Floor
Exterior
Exterior Feature Deck(s), Enclosed, Screened
Garage Additional Storage Area, Garage - Side Entry, Garage Door Opener, Inside Access, Oversized
Garage Spaces 3.0
Utilities Available Under Ground
Waterfront N
Water Access N
View Garden/Lawn, Trees/Woods
Roof Type Architectural Shingle
Street Surface Paved
Accessibility None
Porch Deck(s), Enclosed, Screened
Road Frontage Boro/Township, Private
Attached Garage 3
Total Parking Spaces 3
Garage Y
Building
Story 1
Sewer On Site Septic
Water Private, Well
Architectural Style Ranch/Rambler
Level or Stories 1
Additional Building Above Grade, Below Grade
Structure Type Dry Wall,9'+ Ceilings
New Construction N
Schools
Elementary Schools Mantua Twp
Middle Schools Clearview Regional M.S.
High Schools Clearview Regional H.S.
School District Mantua Township Board Of Education
Others
Senior Community No
Tax ID 10-00273-00019 03
Ownership Fee Simple
SqFt Source Assessor
Security Features Carbon Monoxide Detector(s),Fire Detection System,Main Entrance Lock,Monitored,Motion Detectors,Smoke Detector
Acceptable Financing Cash, Conventional
Horse Property N
Listing Terms Cash, Conventional
Financing Cash,Conventional
Special Listing Condition Standard
Read Less Info
Want to know what your home might be worth? Contact us for a FREE valuation!

Our team is ready to help you sell your home for the highest possible price ASAP

Bought with Joseph Rauh Sr. • Century 21 Rauh & Johns

Specializing in buyer, seller, tenant, and investor clients. We sell heart, hustle, and a whole lot of homes.
Nettles and Co. is a Philadelphia-based boutique real estate team led by Brittany Nettles. Our mission is to create community by building authentic relationships and making one of the most stressful and intimidating transactions equal parts fun, comfortable, and accessible.






