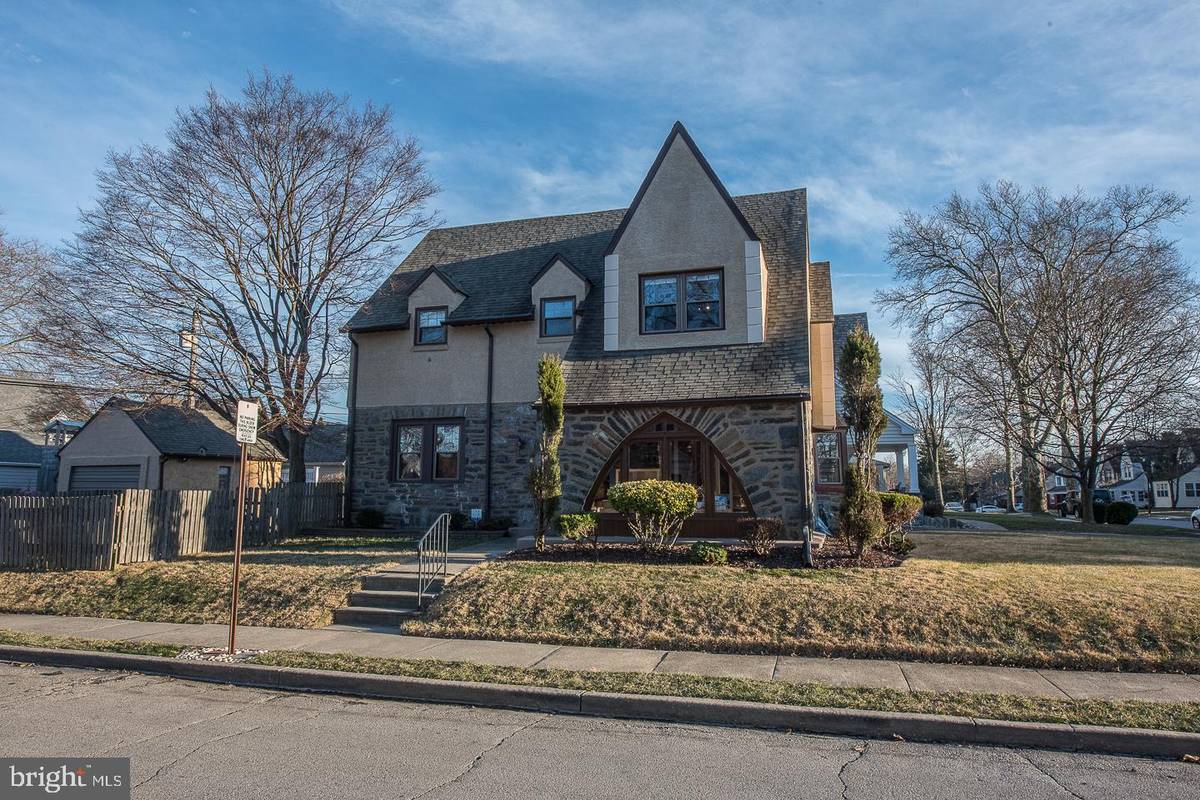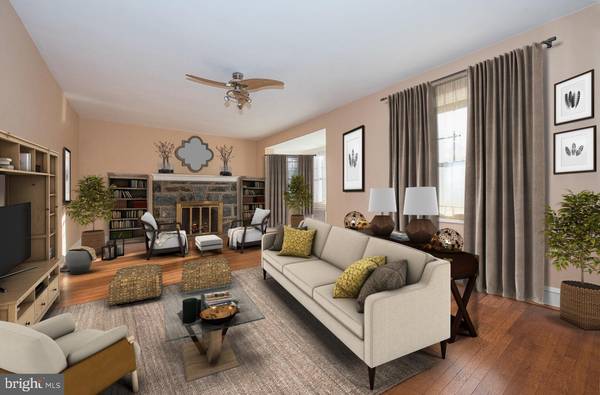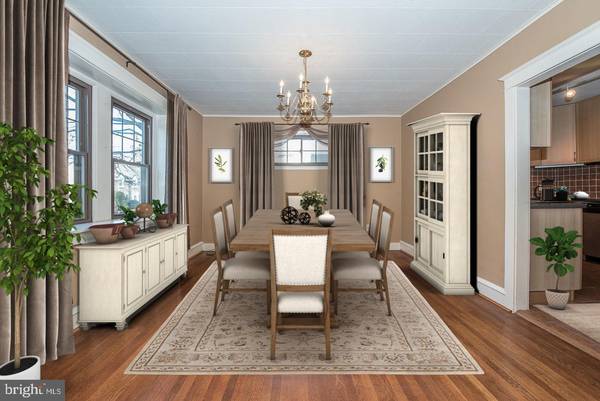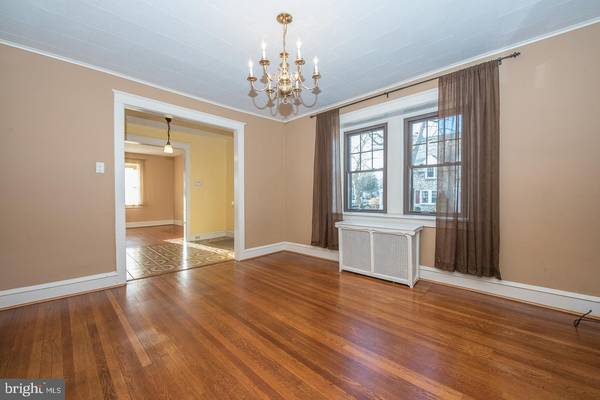$225,000
$235,000
4.3%For more information regarding the value of a property, please contact us for a free consultation.
4 Beds
2 Baths
2,128 SqFt
SOLD DATE : 03/19/2019
Key Details
Sold Price $225,000
Property Type Single Family Home
Sub Type Detached
Listing Status Sold
Purchase Type For Sale
Square Footage 2,128 sqft
Price per Sqft $105
Subdivision Aronimink Estates
MLS Listing ID PADE395508
Sold Date 03/19/19
Style Traditional
Bedrooms 4
Full Baths 1
Half Baths 1
HOA Y/N N
Abv Grd Liv Area 2,128
Originating Board BRIGHT
Year Built 1930
Annual Tax Amount $8,142
Tax Year 2019
Lot Size 6,447 Sqft
Acres 0.15
Property Description
Charming Tudor style home located in the Aronimink Estates section of Drexel Hill. 1049 Morgan Avenue is a move-in ready, corner lot home with 4 bedrooms, 1 full and 1 half bathrooms, and over 2,100 square feet of great living space. As you enter this center hall colonial, you will immediately notice the character of this wonderful home with it's arched doors and windows. The spacious living room features hardwood floors, wood burning fireplace and bay window offering tons of light. Off the living room is a cozy sunroom with floor to ceiling windows, captivating stonewalls and ceiling fan. The formal dining room has beautiful hardwood floors and windows overlooking the front yard creating a wonderful ambiance for entertaining friends and family. Through the dining room you will enter the updated, eat-in kitchen which includes stainless steel appliances, Corian counter tops, ceramic floors, lots of cabinets for storage and a quaint breakfast nook. Completing this floor are the half bath and access to the large level backyard and patio. The second floor includes a master bedroom, 3 sizeable bedrooms and an updated, full hall bathroom. The third floor offers a bonus room which could be used as an additional bedroom or playroom. The spacious lower level includes a laundry area, wine cellar and lots of storage space. Detached 1-car garage and driveway. 1049 Morgan Ave is conveniently located near public transportation, Center City, PHL Airport, shopping, restaurants and much more!
Location
State PA
County Delaware
Area Upper Darby Twp (10416)
Zoning R-10
Rooms
Other Rooms Living Room, Dining Room, Primary Bedroom, Bedroom 2, Bedroom 4, Kitchen, Sun/Florida Room, Bathroom 3, Bonus Room, Full Bath, Half Bath
Basement Full
Interior
Interior Features Ceiling Fan(s), Kitchen - Eat-In, Wood Floors
Heating Hot Water
Cooling Window Unit(s)
Flooring Hardwood, Carpet, Tile/Brick
Fireplaces Number 1
Fireplaces Type Stone
Equipment Dishwasher, Disposal, Refrigerator, Oven/Range - Gas, Range Hood, Washer, Dryer
Fireplace Y
Appliance Dishwasher, Disposal, Refrigerator, Oven/Range - Gas, Range Hood, Washer, Dryer
Heat Source Natural Gas
Laundry Basement
Exterior
Garage Garage Door Opener
Garage Spaces 3.0
Waterfront N
Water Access N
Roof Type Shingle
Accessibility None
Total Parking Spaces 3
Garage Y
Building
Lot Description Corner, Front Yard, Rear Yard, SideYard(s)
Story 3+
Sewer Public Sewer
Water Public
Architectural Style Traditional
Level or Stories 3+
Additional Building Above Grade, Below Grade
New Construction N
Schools
School District Upper Darby
Others
Senior Community No
Tax ID 16-10-01299-00
Ownership Fee Simple
SqFt Source Assessor
Special Listing Condition Standard
Read Less Info
Want to know what your home might be worth? Contact us for a FREE valuation!

Our team is ready to help you sell your home for the highest possible price ASAP

Bought with Gail T Phillips • Long & Foster Real Estate, Inc.

Specializing in buyer, seller, tenant, and investor clients. We sell heart, hustle, and a whole lot of homes.
Nettles and Co. is a Philadelphia-based boutique real estate team led by Brittany Nettles. Our mission is to create community by building authentic relationships and making one of the most stressful and intimidating transactions equal parts fun, comfortable, and accessible.






