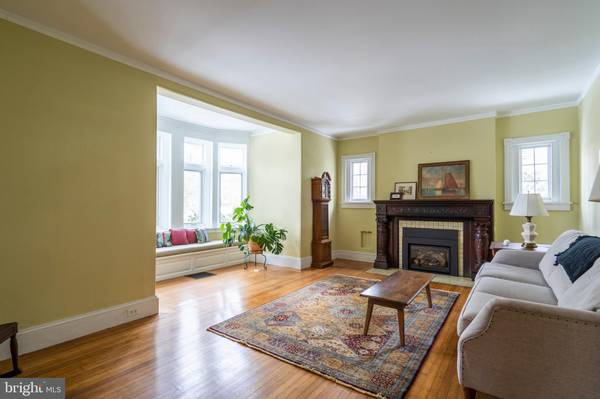$1,400,000
$1,500,000
6.7%For more information regarding the value of a property, please contact us for a free consultation.
6 Beds
3 Baths
4,543 SqFt
SOLD DATE : 06/07/2019
Key Details
Sold Price $1,400,000
Property Type Single Family Home
Sub Type Detached
Listing Status Sold
Purchase Type For Sale
Square Footage 4,543 sqft
Price per Sqft $308
Subdivision Norwayne
MLS Listing ID PADE438688
Sold Date 06/07/19
Style Victorian
Bedrooms 6
Full Baths 2
Half Baths 1
HOA Y/N N
Abv Grd Liv Area 4,543
Originating Board BRIGHT
Year Built 1880
Annual Tax Amount $15,377
Tax Year 2018
Lot Size 0.386 Acres
Acres 0.39
Lot Dimensions 75.00 x 243.00
Property Description
Make yourself at home in this stunning 19th century Victorian historic home with its exquisite details and charming characteristics throughout. 118 Walnut Ave offers historically cohesive finishes and authentic architectural detail with its grand formal entertaining spaces, with all the amenities needed for modern living. Situated on lush landscaped front and back yards with respective porches on both sides , perfect place to sit outside and enjoy the day! The fieldstone and cedar exterior with a magnificent porte-cochere leading to the outdoor carriage house/garage greets you as you walk up to that covered front porch spanning from one side of the front to the other. Step off the porch and into the foyer where you will find rich hard wood floors, extensive millwork, grand stairwell, high ceilings, custom Period windows replaced throughout. From the moment you enter, elegance radiates through the home as formal spaces show off features of the 19th century modest era. From the family room to the left with a deep seated bay window and classically pretty fireplace; to the enchanting living room to the right with handsome oak pocket doors, center piece wood burning fireplace, built-in bookcases with glass showcases and built-in bench seats, PLUS, secret door to the powder room offering stealth convenience on the main level! Continuing on to the lovely dining room with natural sunlight beaming in from the wall of windows and door to rear porch, built-in china cabinets, this expansive and impressive space is perfect for entertaining! Continue through the home into the completely renovated kitchen where you will find upgraded stainless steel appliances such as gas stove, dishwasher, and refrigerator. The island under cabinet color and backsplash complimented by the wood cabinetry and wet bar carry the 19th century ambiance in this gorgeous updated kitchen. Large island with breakfast bar complete this space. Carrying on upstairs the middle landing offers a unique space to make your own sun-filled home office or music room as it once was back in the 1800s! The upper levels are home to the 6-7 bedrooms this amazing Victorian home boasts. The second floor features three bedrooms and a master suite. Find relaxation in the large master suite that was elegantly designed with multiple windows, fireplace, and an abundance of closets. The master bath features a luxurious claw foot tub, glass enclosed stall shower and beautiful oversized pedestal sink . The three secondary bedrooms are all generously proportioned in size, one of which has a cozy fireplace to enjoy. The second level is complete with a conveniently located laundry room. Continue upstairs to the third floor to find two more bedrooms and a bonus room that could easily be expanded with plumbing carried up to the third level. Create memories in the backyard with fire-pit area and a large back porch! All this, plus, You will enjoy all that Walnut and Wayne has to offer Block parties, holiday parties, parades, and festivals. Don't miss your opportunity to continue the legacy of this wonderful historic home in a truly special walk-to-Wayne location. Showings begin Friday 3/8 at 9AM.
Location
State PA
County Delaware
Area Radnor Twp (10436)
Zoning RESIDENTIAL
Rooms
Other Rooms Living Room, Dining Room, Primary Bedroom, Bedroom 2, Bedroom 3, Bedroom 4, Kitchen, Family Room, Basement, Bathroom 2, Bonus Room, Primary Bathroom, Half Bath
Basement Full, Unfinished
Interior
Hot Water Natural Gas
Heating Central
Cooling Central A/C
Fireplaces Number 4
Fireplace Y
Heat Source Natural Gas
Exterior
Exterior Feature Patio(s), Porch(es), Terrace
Garage Oversized
Garage Spaces 4.0
Waterfront N
Water Access N
Accessibility None
Porch Patio(s), Porch(es), Terrace
Total Parking Spaces 4
Garage Y
Building
Story 3+
Sewer Public Sewer
Water Public
Architectural Style Victorian
Level or Stories 3+
Additional Building Above Grade, Below Grade
New Construction N
Schools
Elementary Schools Wayne
Middle Schools Radnor M
High Schools Radnor H
School District Radnor Township
Others
Senior Community No
Tax ID 36-01-00551-00
Ownership Fee Simple
SqFt Source Assessor
Special Listing Condition Standard
Read Less Info
Want to know what your home might be worth? Contact us for a FREE valuation!

Our team is ready to help you sell your home for the highest possible price ASAP

Bought with Jennifer A Rinella • BHHS Fox & Roach-Chestnut Hill

Specializing in buyer, seller, tenant, and investor clients. We sell heart, hustle, and a whole lot of homes.
Nettles and Co. is a Philadelphia-based boutique real estate team led by Brittany Nettles. Our mission is to create community by building authentic relationships and making one of the most stressful and intimidating transactions equal parts fun, comfortable, and accessible.






