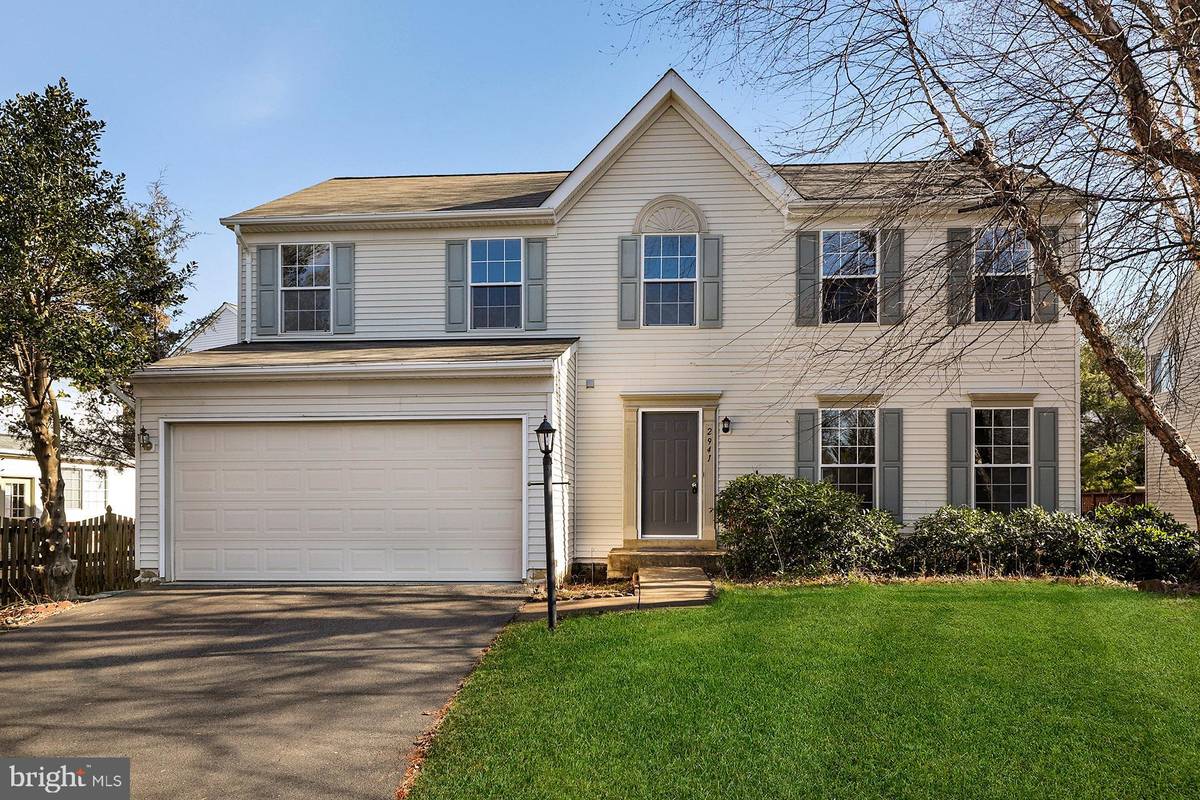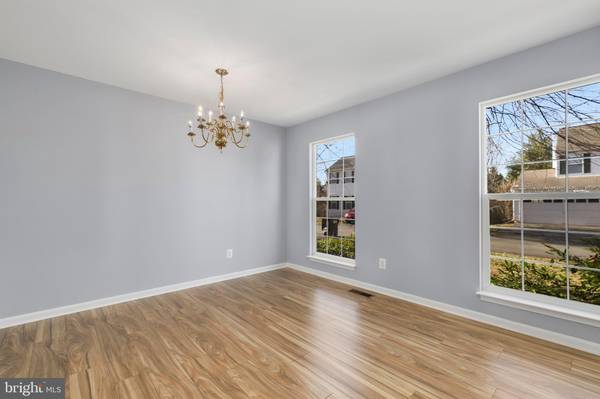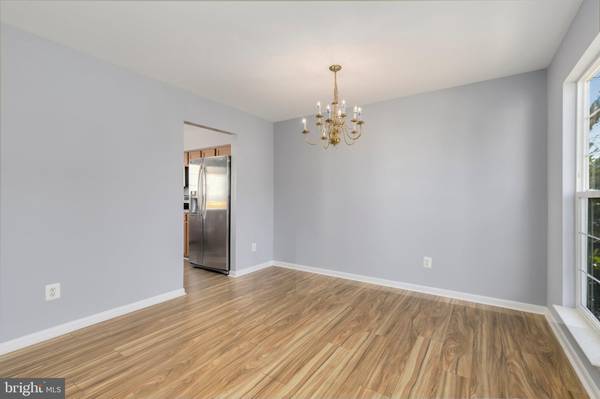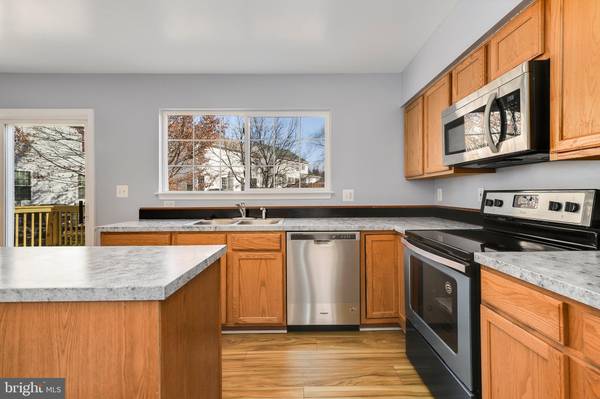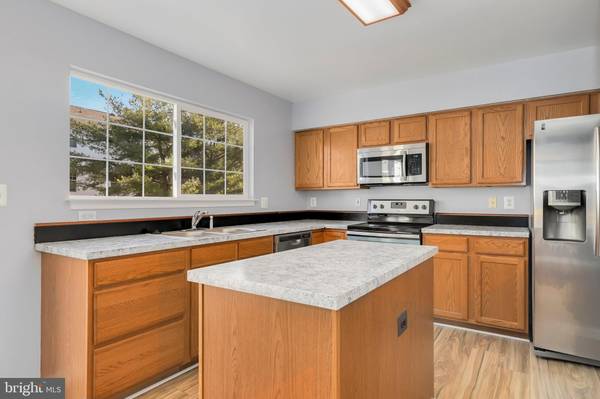$394,000
$390,000
1.0%For more information regarding the value of a property, please contact us for a free consultation.
4 Beds
3 Baths
2,382 SqFt
SOLD DATE : 02/12/2020
Key Details
Sold Price $394,000
Property Type Single Family Home
Sub Type Detached
Listing Status Sold
Purchase Type For Sale
Square Footage 2,382 sqft
Price per Sqft $165
Subdivision Wayside Village
MLS Listing ID VAPW485030
Sold Date 02/12/20
Style Traditional
Bedrooms 4
Full Baths 2
Half Baths 1
HOA Fees $88/mo
HOA Y/N Y
Abv Grd Liv Area 1,932
Originating Board BRIGHT
Year Built 1998
Annual Tax Amount $4,283
Tax Year 2019
Lot Size 6,835 Sqft
Acres 0.16
Property Description
Offer Deadline is Monday, January 13th at 4 PM! MOVE-IN READY! This 3 level Wayside Village home has been updated from top to bottom! Freshly painted throughout the whole house! Brand new carpet in the rec room and top floor. Newly installed wood style laminate flooring throughout kitchen, living/dining room, and entrance. BRAND NEW Deck installed fall 2019! HUGE master bedroom with walk-in closet and en suite. Additional updates include NEW water heater, HVAC, washer/dryer, basement flooring, and sump pump all replaced in 2017. Newer ROOF replaced in 2014. Kitchen updated include brand new stainless steel stove, dishwasher, and microwave in 2019, new fridge in 2016. Property has attached two-car garage and is located on a pipe stem.
Location
State VA
County Prince William
Zoning R6
Rooms
Basement Other
Interior
Hot Water Natural Gas
Heating Forced Air
Cooling Central A/C
Fireplaces Number 1
Equipment Built-In Microwave, Dryer, Washer, Dishwasher, Disposal, Refrigerator, Icemaker, Stove
Appliance Built-In Microwave, Dryer, Washer, Dishwasher, Disposal, Refrigerator, Icemaker, Stove
Heat Source Natural Gas
Laundry Washer In Unit, Dryer In Unit
Exterior
Parking Features Garage - Front Entry, Garage Door Opener
Garage Spaces 2.0
Water Access N
Accessibility None
Attached Garage 2
Total Parking Spaces 2
Garage Y
Building
Story 3+
Sewer Public Sewer
Water Public
Architectural Style Traditional
Level or Stories 3+
Additional Building Above Grade, Below Grade
New Construction N
Schools
Elementary Schools Swans Creek
Middle Schools Potomac
High Schools Potomac
School District Prince William County Public Schools
Others
HOA Fee Include Trash
Senior Community No
Tax ID 8289-56-2803
Ownership Fee Simple
SqFt Source Estimated
Special Listing Condition Standard
Read Less Info
Want to know what your home might be worth? Contact us for a FREE valuation!

Our team is ready to help you sell your home for the highest possible price ASAP

Bought with John B Knew • Century 21 Redwood Realty

Specializing in buyer, seller, tenant, and investor clients. We sell heart, hustle, and a whole lot of homes.
Nettles and Co. is a Philadelphia-based boutique real estate team led by Brittany Nettles. Our mission is to create community by building authentic relationships and making one of the most stressful and intimidating transactions equal parts fun, comfortable, and accessible.

