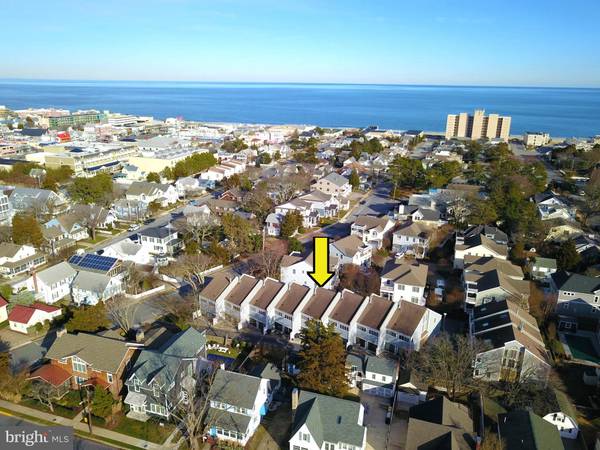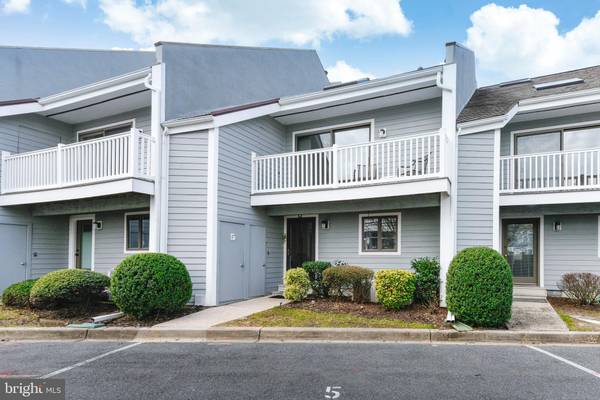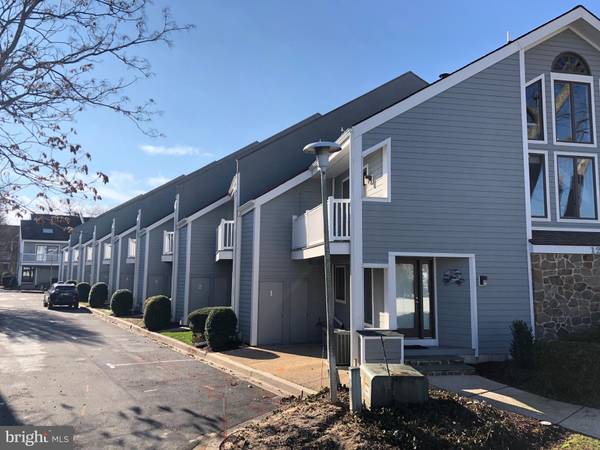$775,000
$879,990
11.9%For more information regarding the value of a property, please contact us for a free consultation.
4 Beds
3 Baths
1,600 SqFt
SOLD DATE : 05/20/2020
Key Details
Sold Price $775,000
Property Type Condo
Sub Type Condo/Co-op
Listing Status Sold
Purchase Type For Sale
Square Footage 1,600 sqft
Price per Sqft $484
Subdivision South Rehoboth
MLS Listing ID DESU152838
Sold Date 05/20/20
Style Villa
Bedrooms 4
Full Baths 2
Half Baths 1
Condo Fees $4,300/ann
HOA Y/N N
Originating Board BRIGHT
Year Built 1982
Annual Tax Amount $2,208
Tax Year 2019
Lot Size 0.660 Acres
Acres 0.66
Lot Dimensions 0.00 x 0.00
Property Description
REHOBOTH'S BEST KEPT SECRET MAY BE PHILADELPHIA SQUARE. In the heart of the culinary district, 400 steps to the boardwalk & 200 steps to Rehoboth Avenue, arrive, drop your keys, relax, an walk to all of your favorite resort attractions and venues. Though celebrated proximity, Philadelphia Square's hallmark is its quiet serenity. - now available as an effortless, turn-key, move-in ready, instant gratification lifestyle. Walk-up staircase to Loft (4th Bedroom). Being sold completely furnished and accessorized. Bring only your toothbrush. Please note: The Loft is flanked by identical walk-in attics. However, one is hidden behind a secret door, posing as a built-in bookcase. Storage on either side of the Loft can easily be transformed to a Closet and an En Suite Bathroom.
Location
State DE
County Sussex
Area Lewes Rehoboth Hundred (31009)
Zoning TN
Direction West
Rooms
Other Rooms Living Room, Dining Room, Primary Bedroom, Bedroom 2, Kitchen, Foyer, Bedroom 1, Laundry, Loft, Attic, Primary Bathroom, Full Bath
Interior
Interior Features Attic, Bar, Breakfast Area, Built-Ins, Ceiling Fan(s), Exposed Beams, Kitchen - Table Space, Primary Bath(s), Skylight(s), Soaking Tub, Walk-in Closet(s), WhirlPool/HotTub, Window Treatments, Wood Floors
Hot Water Electric
Heating Heat Pump(s)
Cooling Heat Pump(s)
Flooring Carpet, Ceramic Tile, Vinyl, Wood
Fireplaces Number 1
Fireplaces Type Wood
Equipment Built-In Microwave, Dishwasher, Disposal, Dryer - Electric, Icemaker, Oven - Self Cleaning, Oven/Range - Electric, Water Heater, Water Dispenser, Washer/Dryer Stacked, Refrigerator
Furnishings Yes
Fireplace Y
Appliance Built-In Microwave, Dishwasher, Disposal, Dryer - Electric, Icemaker, Oven - Self Cleaning, Oven/Range - Electric, Water Heater, Water Dispenser, Washer/Dryer Stacked, Refrigerator
Heat Source Electric
Laundry Upper Floor
Exterior
Parking On Site 2
Utilities Available Cable TV Available, Electric Available, Phone Available, Sewer Available, Under Ground, Water Available
Water Access N
Accessibility None
Garage N
Building
Story 3+
Foundation Crawl Space
Sewer Public Sewer
Water Public
Architectural Style Villa
Level or Stories 3+
Additional Building Above Grade, Below Grade
New Construction N
Schools
School District Cape Henlopen
Others
Pets Allowed Y
HOA Fee Include Common Area Maintenance,Insurance,Road Maintenance,Snow Removal
Senior Community No
Tax ID 334-14.17-540.00-B-5
Ownership Fee Simple
SqFt Source Assessor
Acceptable Financing Cash, Conventional
Listing Terms Cash, Conventional
Financing Cash,Conventional
Special Listing Condition Standard
Pets Description No Pet Restrictions
Read Less Info
Want to know what your home might be worth? Contact us for a FREE valuation!

Our team is ready to help you sell your home for the highest possible price ASAP

Bought with SHAUN TULL • Jack Lingo - Rehoboth

Specializing in buyer, seller, tenant, and investor clients. We sell heart, hustle, and a whole lot of homes.
Nettles and Co. is a Philadelphia-based boutique real estate team led by Brittany Nettles. Our mission is to create community by building authentic relationships and making one of the most stressful and intimidating transactions equal parts fun, comfortable, and accessible.






