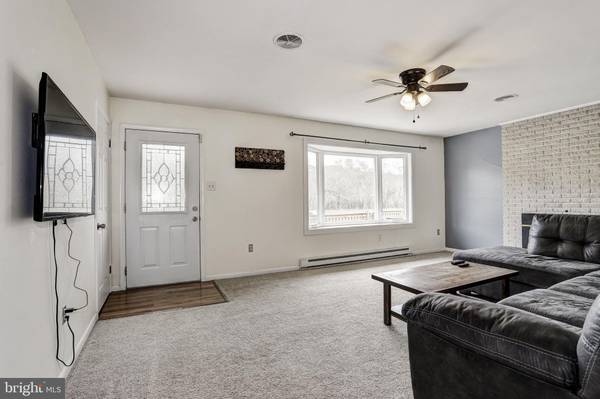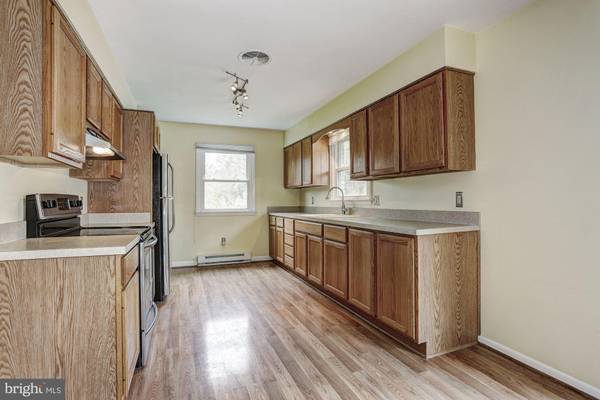$265,000
$270,000
1.9%For more information regarding the value of a property, please contact us for a free consultation.
3 Beds
3 Baths
2,520 SqFt
SOLD DATE : 01/31/2020
Key Details
Sold Price $265,000
Property Type Single Family Home
Sub Type Detached
Listing Status Sold
Purchase Type For Sale
Square Footage 2,520 sqft
Price per Sqft $105
Subdivision None Available
MLS Listing ID MDWA169000
Sold Date 01/31/20
Style Ranch/Rambler
Bedrooms 3
Full Baths 2
Half Baths 1
HOA Y/N N
Abv Grd Liv Area 1,260
Originating Board BRIGHT
Year Built 1974
Annual Tax Amount $2,211
Tax Year 2019
Lot Size 1.270 Acres
Acres 1.27
Property Description
Beautiful Brick Rancher with Light Filled Interiors, Expansive Lot, and Adjacent to the C&O Canal! Spacious Living Room with a Lofty Bay Window and Brick Profile Wood Stove; Eat-In Kitchen with Ample Cabinetry, Dining Area, Gleaming Floors, and Stainless Steel Appliances; Master Bedroom with En-Suite Full Bath; Two Bedrooms and Additional Full Bath Conclude the Main Level Sleeping Quarters; Lower Level Family Room, Storage, Laundry Room, and Powder Room; The Exterior Features Landscaped Grounds, Fully Fenced, Views and Walking Distance to the C&O Canal Taylors Landing, Wrap Around Deck, Patio, Barn, Secure Storage, Extensive Hardscape, and Stone Retaining Wall. Recent Updates Include Smart Thermostat, UV Water Purifier, Water Heater, Well Pump, Radon Pump, and Chimney Sleeve. A MUST SEE!
Location
State MD
County Washington
Zoning RV
Rooms
Other Rooms Living Room, Dining Room, Primary Bedroom, Bedroom 2, Bedroom 3, Kitchen, Family Room, Recreation Room
Basement Connecting Stairway, Fully Finished, Heated, Improved, Interior Access, Outside Entrance, Side Entrance, Walkout Level, Windows
Main Level Bedrooms 3
Interior
Interior Features Attic, Carpet, Ceiling Fan(s), Combination Kitchen/Dining, Dining Area, Entry Level Bedroom, Floor Plan - Traditional, Kitchen - Eat-In, Kitchen - Table Space, Primary Bath(s), Window Treatments, Wood Stove, Pantry
Hot Water Electric
Heating Heat Pump(s), Baseboard - Electric, Programmable Thermostat
Cooling Ceiling Fan(s), Central A/C, Programmable Thermostat
Flooring Carpet, Concrete, Laminated
Fireplaces Number 1
Fireplaces Type Brick, Insert, Wood
Equipment Dryer, Exhaust Fan, Oven/Range - Electric, Range Hood, Refrigerator, Stainless Steel Appliances, Stove, Washer, Water Heater
Fireplace Y
Window Features Bay/Bow,Casement,Double Pane,Insulated,Screens,Vinyl Clad
Appliance Dryer, Exhaust Fan, Oven/Range - Electric, Range Hood, Refrigerator, Stainless Steel Appliances, Stove, Washer, Water Heater
Heat Source Electric
Laundry Lower Floor
Exterior
Exterior Feature Deck(s), Patio(s), Wrap Around
Fence Fully
Waterfront N
Water Access N
View Canal, Garden/Lawn, Trees/Woods, Water
Roof Type Architectural Shingle
Accessibility None
Porch Deck(s), Patio(s), Wrap Around
Garage N
Building
Lot Description Front Yard, Landscaping, No Thru Street, Private, SideYard(s), Trees/Wooded, Rear Yard
Story 2
Sewer On Site Septic
Water Well
Architectural Style Ranch/Rambler
Level or Stories 2
Additional Building Above Grade, Below Grade
Structure Type Brick,Dry Wall,High,Paneled Walls
New Construction N
Schools
Elementary Schools Fountain Rock
Middle Schools Springfield
High Schools Williamsport
School District Washington County Public Schools
Others
Senior Community No
Tax ID 2212007248
Ownership Fee Simple
SqFt Source Assessor
Security Features Main Entrance Lock,Smoke Detector
Special Listing Condition Standard
Read Less Info
Want to know what your home might be worth? Contact us for a FREE valuation!

Our team is ready to help you sell your home for the highest possible price ASAP

Bought with Michael Kurtianyk • Mackintosh, Inc.

Specializing in buyer, seller, tenant, and investor clients. We sell heart, hustle, and a whole lot of homes.
Nettles and Co. is a Philadelphia-based boutique real estate team led by Brittany Nettles. Our mission is to create community by building authentic relationships and making one of the most stressful and intimidating transactions equal parts fun, comfortable, and accessible.






