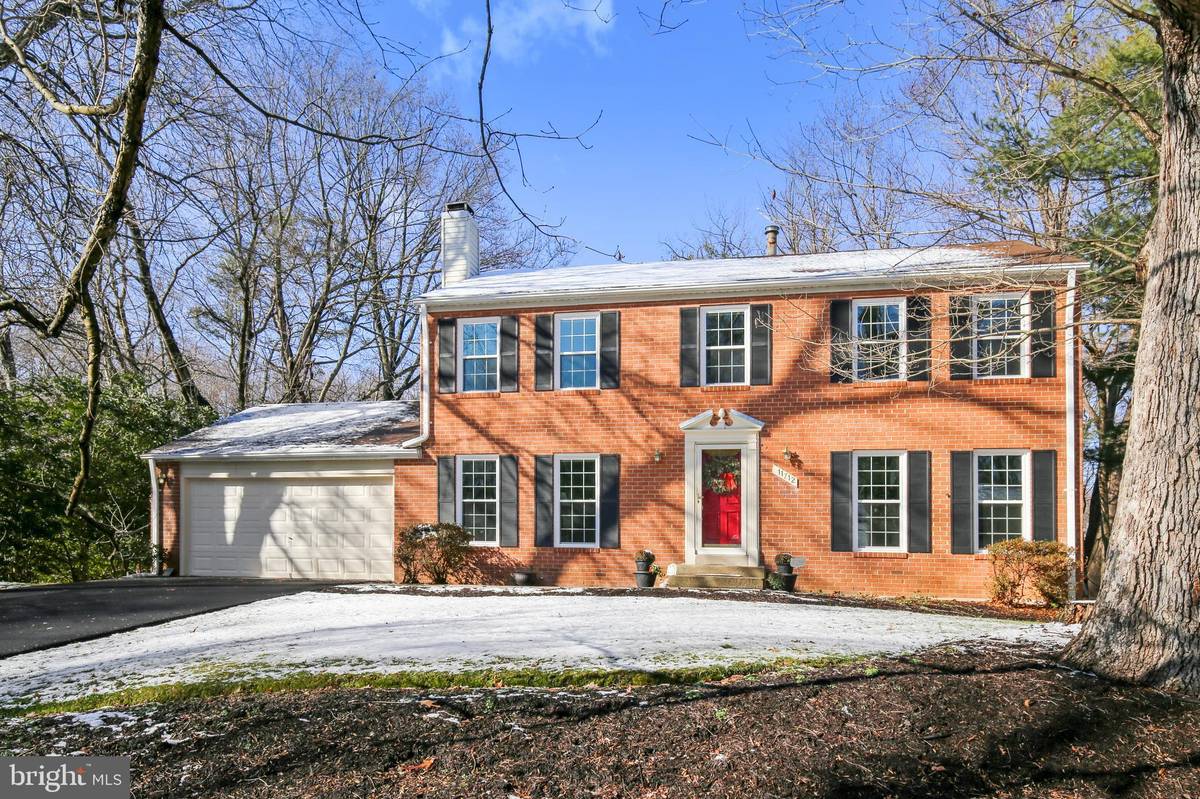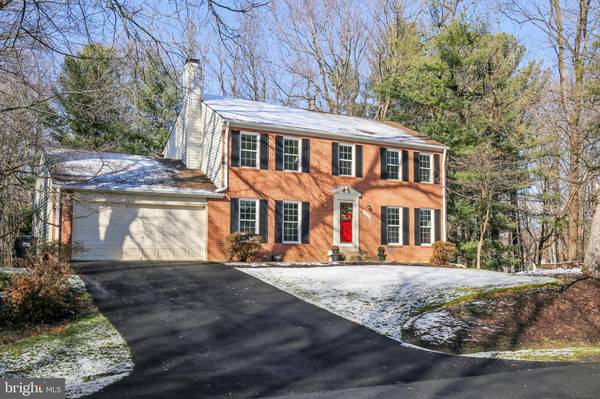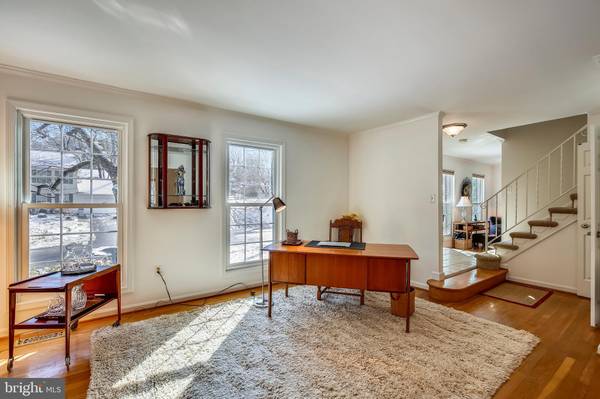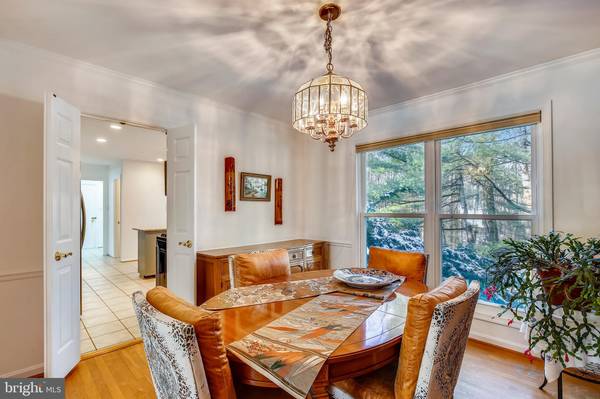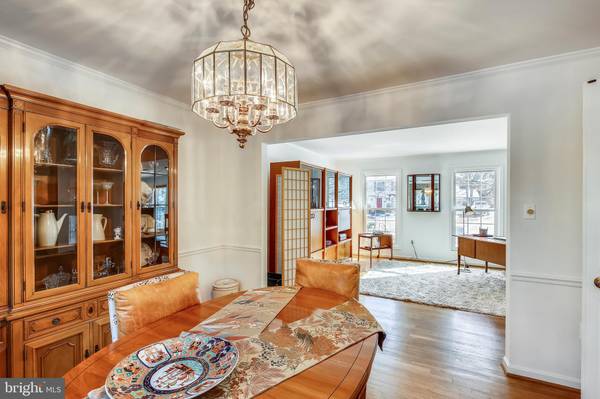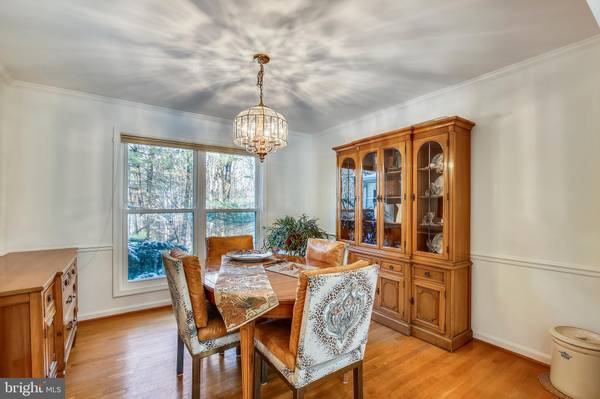$665,000
$699,900
5.0%For more information regarding the value of a property, please contact us for a free consultation.
4 Beds
3 Baths
2,132 SqFt
SOLD DATE : 02/28/2020
Key Details
Sold Price $665,000
Property Type Single Family Home
Sub Type Detached
Listing Status Sold
Purchase Type For Sale
Square Footage 2,132 sqft
Price per Sqft $311
Subdivision Vale Park West
MLS Listing ID VAFX1105280
Sold Date 02/28/20
Style Colonial
Bedrooms 4
Full Baths 2
Half Baths 1
HOA Fees $10/ann
HOA Y/N Y
Abv Grd Liv Area 2,132
Originating Board BRIGHT
Year Built 1976
Annual Tax Amount $7,808
Tax Year 2019
Lot Size 0.471 Acres
Acres 0.47
Property Description
Welcome to this meticulous 4 bedroom, 2 1/2 bath center hall colonial in the very popular neighborhood of Vale Park West. This lovely home offers you the upmost in privacy as it sits on a 1/2 acre lot and backs to 7 acres of wooded community property. The main level has hardwood floors in the family room, living room, and dining room. The kitchen offers tile flooring, stainless steel appliances, granite counters and a breakfast bar. The sun room features a vaulted ceiling, designer lighting, ceiling fan, and direct access to the large deck and spacious backyard. The 4 bedrooms and 2 full baths are located on the upper level. The master bedroom comes with a walk in closet and attached master bath. All bedrooms have ceiling fans and lighting. The unfinished lower level has updated sliding doors to private backyard.All of this and it's conveniently located near major commuter roads, sits between the orange and silver line metro, and great shopping and restaurants. Current school pyramid is Waples Mill Elementary, Franklin Middle, and Oakton High.
Location
State VA
County Fairfax
Zoning 110
Rooms
Other Rooms Living Room, Dining Room, Primary Bedroom, Bedroom 4, Kitchen, Family Room, Sun/Florida Room, Bathroom 2, Bathroom 3
Basement Outside Entrance, Unfinished, Walkout Level
Interior
Interior Features Built-Ins, Carpet, Ceiling Fan(s), Formal/Separate Dining Room, Kitchen - Eat-In, Primary Bath(s), Recessed Lighting, Walk-in Closet(s), Wood Floors
Hot Water Natural Gas
Heating Forced Air
Cooling Central A/C
Fireplaces Number 1
Equipment Built-In Microwave, Dishwasher, Disposal, Dryer, Exhaust Fan, Oven/Range - Gas, Stainless Steel Appliances, Washer, Water Heater
Fireplace Y
Appliance Built-In Microwave, Dishwasher, Disposal, Dryer, Exhaust Fan, Oven/Range - Gas, Stainless Steel Appliances, Washer, Water Heater
Heat Source Natural Gas
Exterior
Parking Features Garage - Front Entry
Garage Spaces 2.0
Water Access N
View Garden/Lawn
Accessibility None
Attached Garage 2
Total Parking Spaces 2
Garage Y
Building
Story 3+
Sewer Septic = # of BR
Water Public
Architectural Style Colonial
Level or Stories 3+
Additional Building Above Grade, Below Grade
New Construction N
Schools
Elementary Schools Waples Mill
Middle Schools Franklin
High Schools Oakton
School District Fairfax County Public Schools
Others
Senior Community No
Tax ID 0364 15 0016
Ownership Fee Simple
SqFt Source Assessor
Horse Property N
Special Listing Condition Standard
Read Less Info
Want to know what your home might be worth? Contact us for a FREE valuation!

Our team is ready to help you sell your home for the highest possible price ASAP

Bought with AnaMaria Rivas-Beck • Weichert, REALTORS

Specializing in buyer, seller, tenant, and investor clients. We sell heart, hustle, and a whole lot of homes.
Nettles and Co. is a Philadelphia-based boutique real estate team led by Brittany Nettles. Our mission is to create community by building authentic relationships and making one of the most stressful and intimidating transactions equal parts fun, comfortable, and accessible.

