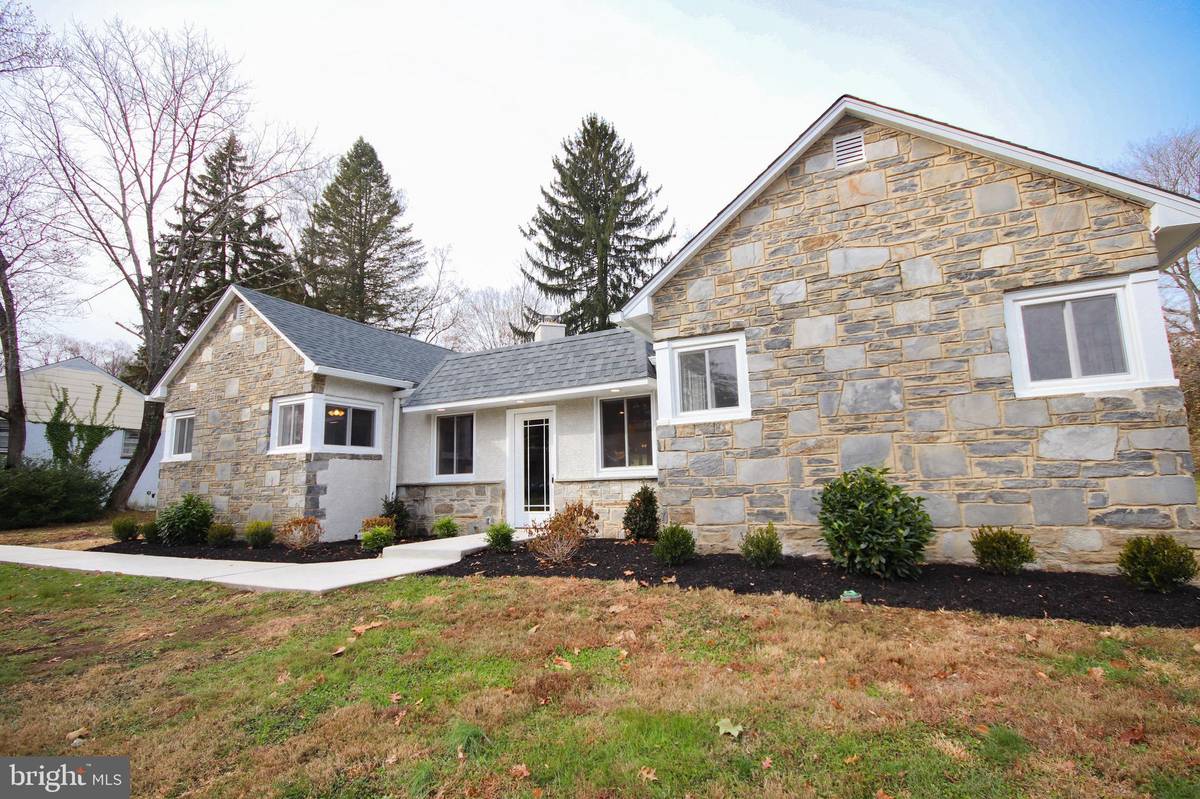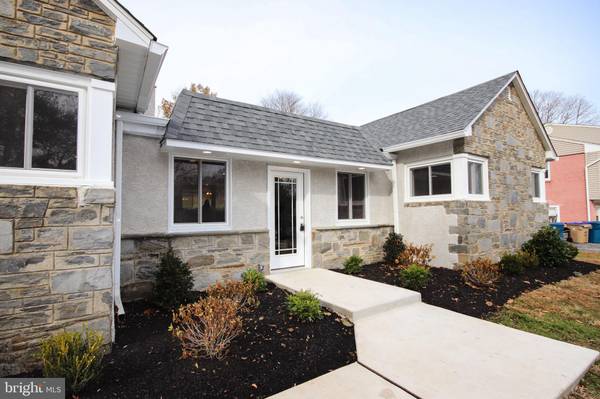$540,000
$549,900
1.8%For more information regarding the value of a property, please contact us for a free consultation.
4 Beds
3 Baths
1,980 SqFt
SOLD DATE : 03/18/2020
Key Details
Sold Price $540,000
Property Type Single Family Home
Sub Type Detached
Listing Status Sold
Purchase Type For Sale
Square Footage 1,980 sqft
Price per Sqft $272
Subdivision Saint Albans
MLS Listing ID PADE504780
Sold Date 03/18/20
Style Ranch/Rambler
Bedrooms 4
Full Baths 2
Half Baths 1
HOA Y/N N
Abv Grd Liv Area 1,980
Originating Board BRIGHT
Year Built 1952
Annual Tax Amount $4,202
Tax Year 2020
Lot Size 0.445 Acres
Acres 0.44
Lot Dimensions 100.00 x 200.00
Property Description
Welcome to 118 Ashley Road- a fully renovated single story home perched upon a half acre lot in one of Delaware Countys most desirable zip codes. Upon arrival, you will acquire instant appreciation for this stone and stucco home with its pristine landscaping and unique exterior. Located in Newtown Township this 4 bedroom, 2.1 bathroom, approx. 2000SF single story home is full of character with modern day charming amenities. Enter into the living room where natural sunlight beams through the windows and onto the 4 Oak hardwood floors. A wood burning stone fireplace is also located in this living space. Your attention will next be directed to the open floor plan that suits this home. The layout of this home is organized with the views of the quality kitchen. With this being said, there are two wings to this home. The kitchen is fully equipped with Kraftmaid cabinets, stainless steels appliances with chef connect, Quartz countertops and a large picture window that will make one want to do the dishes! Entertaining will be effortless with the oversized kitchen island and dining space that is located in the next room. The dining area has Anderson sliders that exit to the rear of the home and onto a 15 x 19 concrete patio. To the right of the kitchen is a hall way which leads to the master bedroom with a large closet and modern designed bathroom. On this wing and across the hall is another bedroom which is also spacious in size. The other wing of the home by the dining room includes two spacious size bedrooms and a hall bathroom perfect for a family with members who enjoy privacy. A mudroom with an exit to the driveway, a powder room, a coat closet and washer/dryer hook up complete the first floor. The basement consists of wall to wall carpet and may be utilized as an additional room for entertainment or simply use it for storage. The exterior has a yard large enough to play catch, quiet enough to read a book and open enough to enjoy all of natures offerings. There is a detached single car garage equipped with a storage room and electric panel. There are many NEW (2019) features both inside and out NEW hardwood floors, NEW electrical, NEW roof, NEW mechanicals, NEW kitchen, NEW Bathrooms, NEW windows, NEW driveway, NEW patio and SO much more. This home is also conveniently located within close proximity to all major highways, roadways, public transportation, shopping, schools, restaurants and the new Town Center.
Location
State PA
County Delaware
Area Newtown Twp (10430)
Zoning RESIDENTIAL
Rooms
Basement Fully Finished
Main Level Bedrooms 4
Interior
Interior Features Attic, Carpet, Ceiling Fan(s), Dining Area, Floor Plan - Open, Kitchen - Island, Primary Bath(s), Recessed Lighting, Tub Shower, Upgraded Countertops, Wood Floors
Hot Water Electric
Heating Hot Water
Cooling Central A/C
Flooring Hardwood, Tile/Brick, Carpet
Fireplaces Number 1
Heat Source Electric
Exterior
Parking Features Garage Door Opener, Garage - Side Entry, Additional Storage Area
Garage Spaces 1.0
Water Access N
Accessibility None
Total Parking Spaces 1
Garage Y
Building
Story 1
Sewer Public Sewer
Water Public
Architectural Style Ranch/Rambler
Level or Stories 1
Additional Building Above Grade, Below Grade
New Construction N
Schools
School District Marple Newtown
Others
Senior Community No
Tax ID 30-00-00075-00
Ownership Fee Simple
SqFt Source Assessor
Special Listing Condition Standard
Read Less Info
Want to know what your home might be worth? Contact us for a FREE valuation!

Our team is ready to help you sell your home for the highest possible price ASAP

Bought with Rosalyn G Schwartz • BHHS Fox&Roach-Newtown Square

Specializing in buyer, seller, tenant, and investor clients. We sell heart, hustle, and a whole lot of homes.
Nettles and Co. is a Philadelphia-based boutique real estate team led by Brittany Nettles. Our mission is to create community by building authentic relationships and making one of the most stressful and intimidating transactions equal parts fun, comfortable, and accessible.






