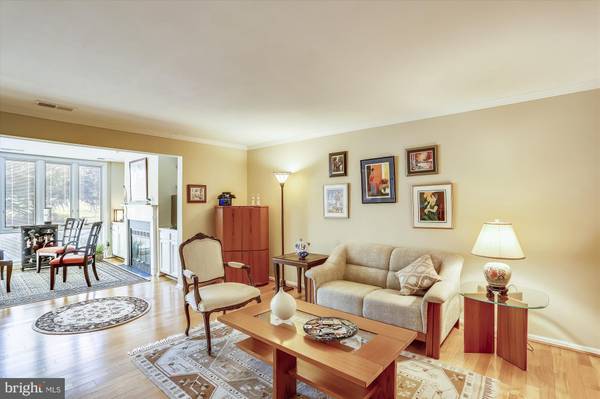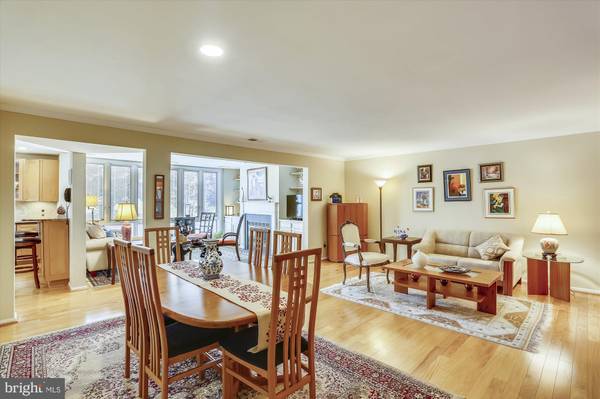$460,000
$469,900
2.1%For more information regarding the value of a property, please contact us for a free consultation.
2 Beds
2 Baths
1,427 SqFt
SOLD DATE : 04/06/2020
Key Details
Sold Price $460,000
Property Type Single Family Home
Sub Type Unit/Flat/Apartment
Listing Status Sold
Purchase Type For Sale
Square Footage 1,427 sqft
Price per Sqft $322
Subdivision Tuckerman Station Codm
MLS Listing ID MDMC694110
Sold Date 04/06/20
Style Contemporary,Traditional
Bedrooms 2
Full Baths 2
HOA Fees $476/mo
HOA Y/N Y
Abv Grd Liv Area 1,427
Originating Board BRIGHT
Year Built 1986
Annual Tax Amount $4,470
Tax Year 2018
Property Description
LOOK NO FURTHER AND WECLCOME HOME TO THIS STUNNING, METICULOUSLY MAINTAINED ALMOST 1,500 SQUARE FEET SINGLE LEVEL CONDO WITH A WELCOMING OPEN FLOOR PLAN, GREAT FOR ENTERTAINING, IN LOVELY TUCKERMAN STATION. HIGH-QUALITY FEATURES AND FINISHES FEATURING GLEAMING HARDWOOD FLOORS EMBRACING LIVING ROOM, DINING ROOM, KITCHEN AND FAMILY ROOM. UPDATED KITCHEN WITH SHAKER STYLE CABINETS, UNDER CABINET LIGHTS, RECESSED LIGHTING, PANTRY WITH PULL-OUTS, LOWER CABINETS WITH PULL-OUTS, SEPARATE TRASH CABINET PULL OUT AND WIDE STAINLESS-STEEL SINK WITH PULLOUT FAUCET AND SEPARATE SOAP DISPENSER. STAINLESS STEEL SIDE-BY-SIDE JENN-AIR REGRIGERATOR WITH EXTERIOR WATER AND ICE DISPENSOR, GE SMOOTH SURFACE (RADIANT) ELECTRIC COOKTOP, JENN-AIR UNDER THE COOKTOP WALL OVEN AND GE DISHWASHER. AMPLE COUNTERTOP SPACE OVERLAYED WITH GRANITE AND CONTRASTING FULL HEIGHT TILED BACK SPLASH. BAR HEIGHT BREAKFAST BAR WITH COMPLIMENTARY GRANITE OVERLOOKING FAMILY ROOM BOASTING FULL WALL OF PELLA WINDOWS OVERLOOKING GREEN SPACE AND WALKING PATH. WARM UP WITH YOUR WOOD BURNING FIREPLACE EMBRACED WITH ADDITIONAL CABINET SPACE AND SHELVING. MASTER BEDROOM WITH HIS/HERS MIRRORED CLOSET AND UPDATED EN SUITE MASTER BATH. JACK AND JILL CLOSET BETWEEN THE TWO BEDROOMS PROVIDING ADDITIONAL STORAGE. 2ND BEDROOM WITH FULL HALL BATH. ENJOY FULL SIZE WASHER/DRYER ALONG WITH ADDITIONAL STORAGE AND SHELVING IN LARGE ENCLOSED LAUNDRY AREA. COMMUNITY INCLUDES POOL, TENNIS COURTS, WALKING PATH, AND MORE! COMES WITH ASSIGNED PARKING SPOT STEPS AWAY WITH ADDITIONAL PARKING IN THE REAR. BUY IT AS IS AND MAKE IT YOUR OWN! CONVENIENTLY LOCATED NEAR THE GROSVENOR METRO STATION, BETHESDA TROLLEY TRAIL, PIKE & ROSE, STRATHMORE MUSIC HALL, AND EASY ACCESS TO 495 AND 270, NIH. LOCATION! LOCATION! SMALL PETS ALLOWED (NO DOGS). NO FHA OFFERS. Improvements and upkeep are currently being scheduled to be made (by the Condominium Association) to exterior common areas.
Location
State MD
County Montgomery
Zoning PD9
Rooms
Other Rooms Living Room, Dining Room, Primary Bedroom, Bedroom 2, Kitchen, Family Room, Foyer, Laundry, Bathroom 1, Primary Bathroom
Main Level Bedrooms 2
Interior
Interior Features Breakfast Area, Built-Ins, Carpet, Combination Dining/Living, Crown Moldings, Dining Area, Entry Level Bedroom, Family Room Off Kitchen, Floor Plan - Open, Kitchen - Gourmet, Primary Bath(s), Pantry, Recessed Lighting, Tub Shower, Walk-in Closet(s), Upgraded Countertops, Window Treatments, Wood Floors
Hot Water Electric
Heating Forced Air, Heat Pump(s)
Cooling Central A/C
Fireplaces Number 1
Fireplaces Type Fireplace - Glass Doors, Mantel(s), Screen, Wood
Equipment Built-In Microwave, Cooktop, Dishwasher, Disposal, Dryer, Exhaust Fan, Icemaker, Oven - Self Cleaning, Oven - Single, Refrigerator, Stainless Steel Appliances, Washer, Water Heater
Fireplace Y
Window Features Double Hung,Casement,Double Pane,Storm
Appliance Built-In Microwave, Cooktop, Dishwasher, Disposal, Dryer, Exhaust Fan, Icemaker, Oven - Self Cleaning, Oven - Single, Refrigerator, Stainless Steel Appliances, Washer, Water Heater
Heat Source Electric
Laundry Main Floor
Exterior
Parking On Site 1
Utilities Available DSL Available, Phone
Amenities Available Pool - Outdoor, Tennis Courts
Waterfront N
Water Access N
Accessibility Other
Garage N
Building
Story 1
Unit Features Garden 1 - 4 Floors
Sewer Public Sewer
Water Public
Architectural Style Contemporary, Traditional
Level or Stories 1
Additional Building Above Grade, Below Grade
New Construction N
Schools
Elementary Schools Kensington Parkwood
Middle Schools North Bethesda
High Schools Walter Johnson
School District Montgomery County Public Schools
Others
Pets Allowed Y
HOA Fee Include Common Area Maintenance,Ext Bldg Maint,Lawn Maintenance,Management,Water,Trash,Pool(s)
Senior Community No
Tax ID 160402950517
Ownership Condominium
Special Listing Condition Standard
Pets Description Cats OK
Read Less Info
Want to know what your home might be worth? Contact us for a FREE valuation!

Our team is ready to help you sell your home for the highest possible price ASAP

Bought with Lyndie Votaw • Redfin Corporation

Specializing in buyer, seller, tenant, and investor clients. We sell heart, hustle, and a whole lot of homes.
Nettles and Co. is a Philadelphia-based boutique real estate team led by Brittany Nettles. Our mission is to create community by building authentic relationships and making one of the most stressful and intimidating transactions equal parts fun, comfortable, and accessible.






