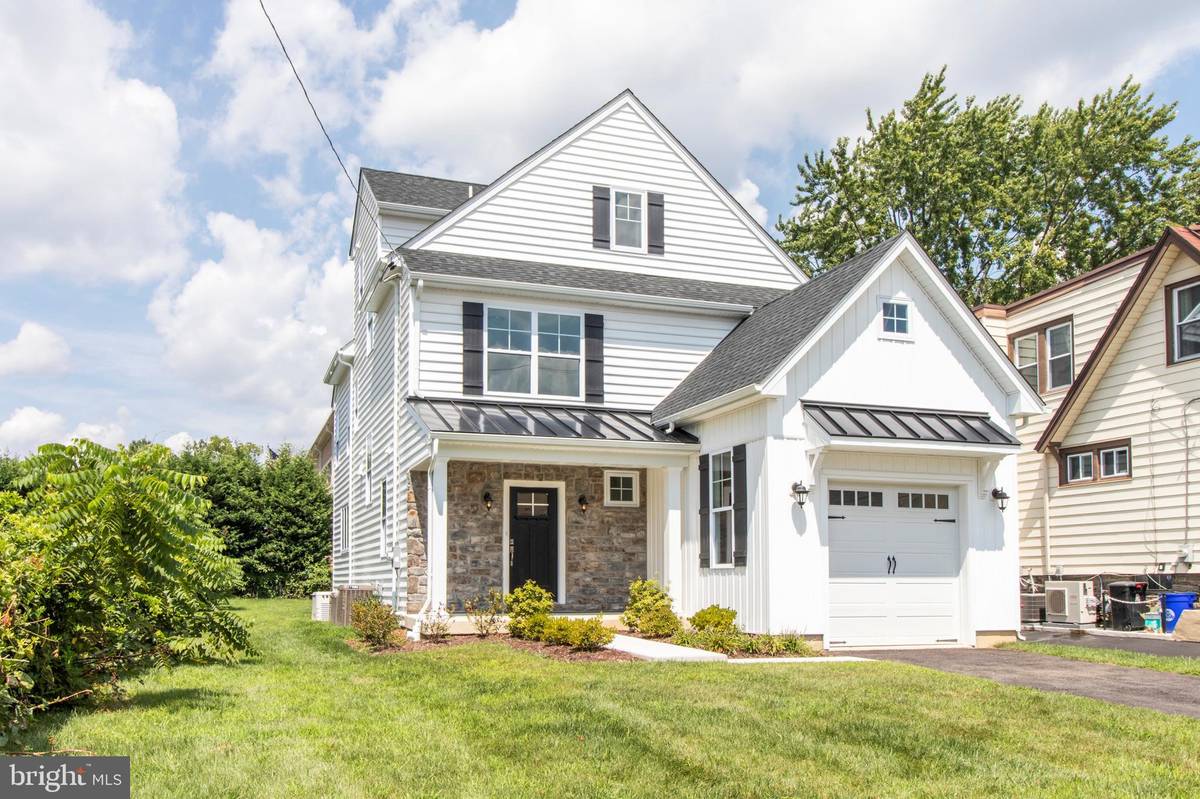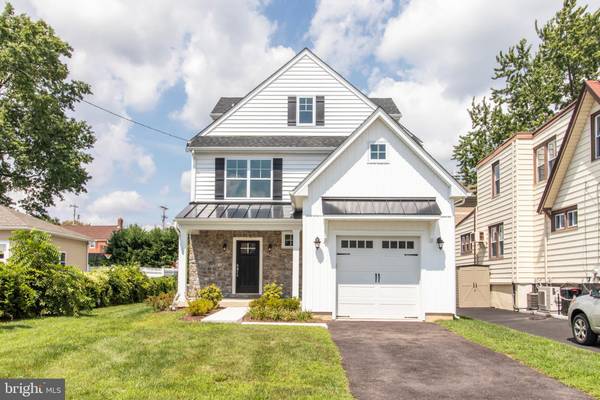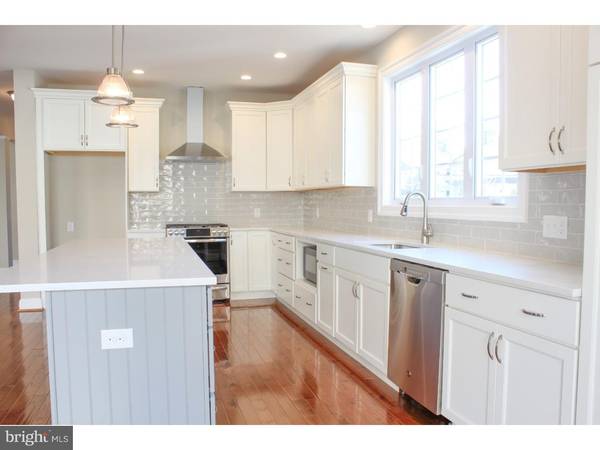$530,000
$539,000
1.7%For more information regarding the value of a property, please contact us for a free consultation.
4 Beds
4 Baths
2,524 SqFt
SOLD DATE : 01/06/2020
Key Details
Sold Price $530,000
Property Type Single Family Home
Sub Type Detached
Listing Status Sold
Purchase Type For Sale
Square Footage 2,524 sqft
Price per Sqft $209
Subdivision Oakmont
MLS Listing ID PADE499002
Sold Date 01/06/20
Style Traditional
Bedrooms 4
Full Baths 3
Half Baths 1
HOA Y/N N
Abv Grd Liv Area 2,524
Originating Board BRIGHT
Year Built 2019
Annual Tax Amount $232
Tax Year 2019
Lot Dimensions 50.00 x 125.00
Property Description
This gorgeous new construction home in the Heart of Havertown. Featuring 4 bedroom 3.5 bath and centrally located in the Oakmont section where you can walk to your favorite restaurants, shops, the YMCA , Grasslyn Park and the middle school and high school! Enter the home through your attached 1 car garage into the mud room area with custom built in's, large coat closet and half bathroom. The open concept dining, living, kitchen and breakfast nook is an entertainers dream! The large living room feature a gas fireplace which is open to the gourmet kitchen which includes custom cabinetry, quartz countertops, oversized kitchen island and stainless steel appliance package with stainless steel kitchen hood. The breakfast nook opens to the back patio which is covered and a partially fenced in backyard. Outside you will find the home comes with a built in generator- which is a huge added value! On the second floor you will find two large guest rooms with double door closets, hallway bath with double vanity and linen closet, and second floor laundry room. The master bedroom includes TWO large walk in closets and on suite master bath with oversized walk in shower and dual vanity sinks with seperate toilet room. The 3rd floor is complete with another FULL bathroom and large bedroom with a bonus room attached. In addition, there is a small bonus room which can be used as an office or extra storage area. The large basement can be finished at an additional cost or sold as is. A minutes walk to Town Tap, Brick and Brew, Oakmont Roots Cafe, Boccella's Deli, L'angolo West and so many more Havertown Classics! YMCA, Grasslyn Park, the library, Haverford Middle school and High School are all within a 10 minute walk! Incredible one year warranty included with home. Refrigerator and washer/dryer not included *dimensions are approximate
Location
State PA
County Delaware
Area Haverford Twp (10422)
Zoning RES
Rooms
Other Rooms Living Room, Dining Room, Primary Bedroom, Bedroom 2, Bedroom 3, Kitchen, Family Room, Bedroom 1
Basement Full
Interior
Interior Features Dining Area
Hot Water Natural Gas
Heating Central
Cooling Central A/C
Fireplaces Number 1
Fireplace Y
Heat Source Natural Gas
Laundry Upper Floor
Exterior
Garage Garage - Front Entry
Garage Spaces 1.0
Waterfront N
Water Access N
Accessibility None
Attached Garage 1
Total Parking Spaces 1
Garage Y
Building
Story 3+
Sewer Public Sewer
Water Public
Architectural Style Traditional
Level or Stories 3+
Additional Building Above Grade, Below Grade
New Construction Y
Others
Senior Community No
Tax ID 22-03-02104-00
Ownership Fee Simple
SqFt Source Assessor
Special Listing Condition Standard
Read Less Info
Want to know what your home might be worth? Contact us for a FREE valuation!

Our team is ready to help you sell your home for the highest possible price ASAP

Bought with Leah S Vozobule • KW Philly

Specializing in buyer, seller, tenant, and investor clients. We sell heart, hustle, and a whole lot of homes.
Nettles and Co. is a Philadelphia-based boutique real estate team led by Brittany Nettles. Our mission is to create community by building authentic relationships and making one of the most stressful and intimidating transactions equal parts fun, comfortable, and accessible.






