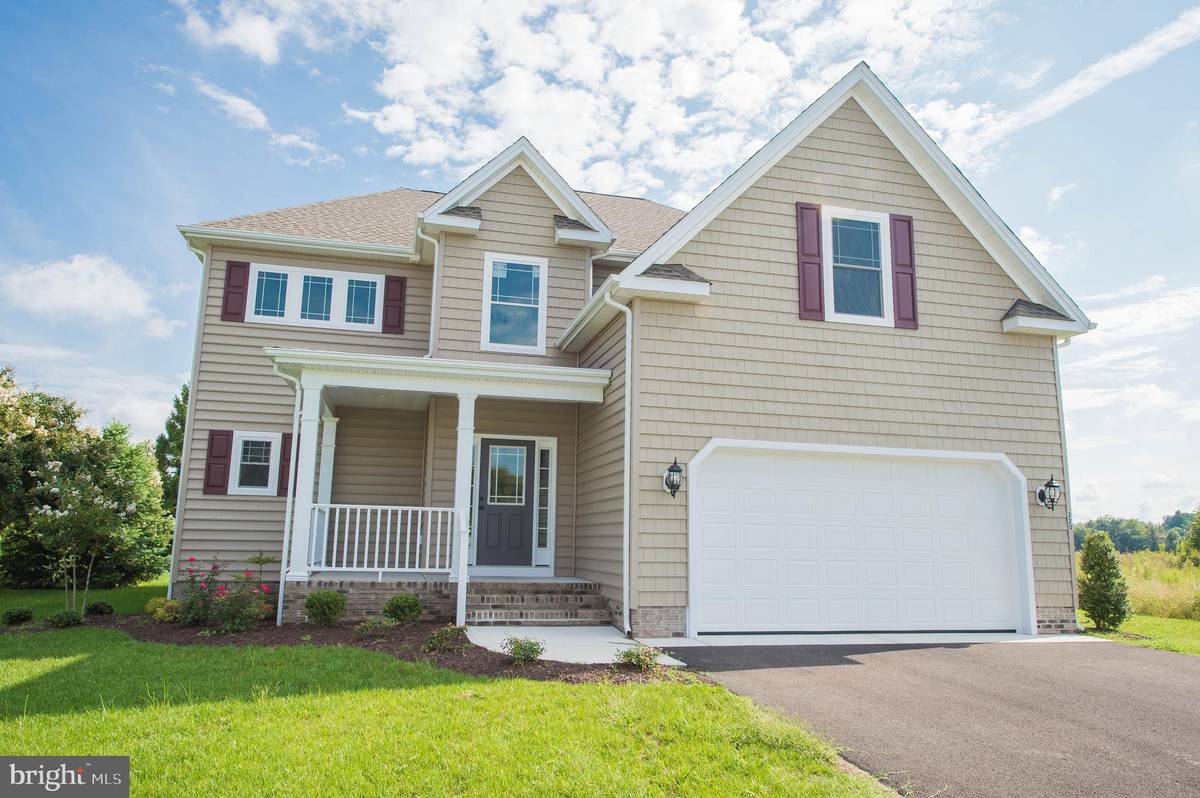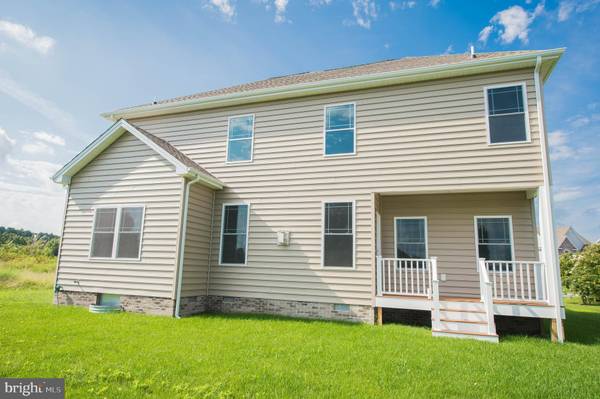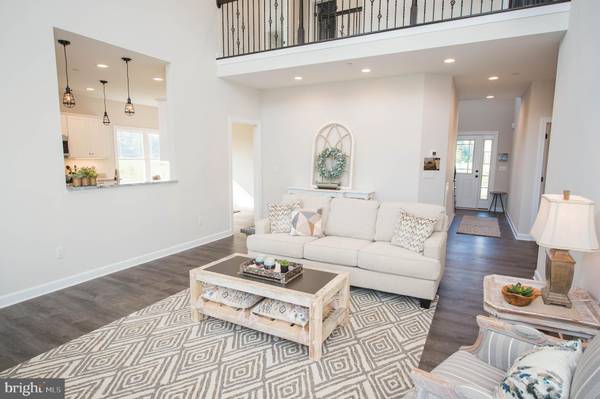$315,000
$324,999
3.1%For more information regarding the value of a property, please contact us for a free consultation.
4 Beds
3 Baths
2,510 SqFt
SOLD DATE : 03/27/2020
Key Details
Sold Price $315,000
Property Type Single Family Home
Sub Type Detached
Listing Status Sold
Purchase Type For Sale
Square Footage 2,510 sqft
Price per Sqft $125
Subdivision Rowens Mill
MLS Listing ID MDWC101066
Sold Date 03/27/20
Style Contemporary
Bedrooms 4
Full Baths 3
HOA Fees $250/ann
HOA Y/N Y
Abv Grd Liv Area 2,510
Originating Board BRIGHT
Year Built 2019
Annual Tax Amount $606
Tax Year 2020
Lot Size 10,016 Sqft
Acres 0.23
Property Description
Brand new, just completed in the gated community of Rowen's Mill. This 4BR/3BA, 2510sf home is a stunner. The grand, but welcoming, 2-story foyer sets the tone for this comfortably luxurious home. 1st floor bedroom & full bath. Expansive 2-story family room. Incredible kitchen - upgraded white cabinetry, granite counters, stainless appliances, on-trend lighting fixtures, breakfast nook. Formal dining room for entertaining. Upstairs, a true master bedroom retreat - large master bedroom complete with a sitting area, full, en-suite bath - soaking tub, tiled shower, double vanity with granite counters, walk-in closets. 2 additional 2nd-floor bedrooms w/roomy closets. 3rd full-bath - granite countertops. Premier amenities included in the HOA fee are maintenance-free, irrigated lawns, gorgeous inground & heated community pool, well-appointed clubhouse w/fireplace & kitchen, 10-acre nature area, fishing pond, & outdoor pavilion. Lovely & vibrant community, conveniently located to Rt 13 / Rt 50 Bypass - for quick trips east to Ocean City or West to Cambridge / Easton. Sizes, taxes approximate.
Location
State MD
County Wicomico
Area Wicomico Southeast (23-04)
Zoning R3
Rooms
Other Rooms Dining Room, Primary Bedroom, Sitting Room, Bedroom 2, Bedroom 3, Bedroom 4, Kitchen, Family Room, Foyer, Breakfast Room, Laundry, Primary Bathroom, Full Bath
Main Level Bedrooms 1
Interior
Interior Features Breakfast Area, Carpet, Ceiling Fan(s), Combination Kitchen/Dining, Entry Level Bedroom, Family Room Off Kitchen, Floor Plan - Open, Formal/Separate Dining Room, Kitchen - Island, Kitchen - Gourmet, Primary Bath(s), Recessed Lighting, Soaking Tub, Sprinkler System, Stall Shower, Tub Shower, Upgraded Countertops, Walk-in Closet(s), Other
Heating Heat Pump(s)
Cooling Central A/C
Fireplaces Number 1
Equipment Built-In Microwave, Dishwasher, Exhaust Fan, Oven/Range - Electric, Refrigerator, Stainless Steel Appliances, Washer/Dryer Hookups Only, Water Heater
Fireplace Y
Window Features Energy Efficient,Low-E,Screens,Vinyl Clad
Appliance Built-In Microwave, Dishwasher, Exhaust Fan, Oven/Range - Electric, Refrigerator, Stainless Steel Appliances, Washer/Dryer Hookups Only, Water Heater
Heat Source Electric, Natural Gas Available
Laundry Upper Floor
Exterior
Exterior Feature Deck(s), Porch(es)
Garage Garage - Front Entry
Garage Spaces 2.0
Waterfront N
Water Access N
Roof Type Architectural Shingle
Accessibility None
Porch Deck(s), Porch(es)
Attached Garage 2
Total Parking Spaces 2
Garage Y
Building
Story 2
Foundation Crawl Space
Sewer Public Sewer
Water Public
Architectural Style Contemporary
Level or Stories 2
Additional Building Above Grade, Below Grade
Structure Type High,Cathedral Ceilings
New Construction Y
Schools
Elementary Schools Fruitland
Middle Schools Bennett
High Schools Parkside
School District Wicomico County Public Schools
Others
Senior Community No
Tax ID 16-047430
Ownership Fee Simple
SqFt Source Assessor
Acceptable Financing Conventional, Cash, VA, FHA
Listing Terms Conventional, Cash, VA, FHA
Financing Conventional,Cash,VA,FHA
Special Listing Condition Standard
Read Less Info
Want to know what your home might be worth? Contact us for a FREE valuation!

Our team is ready to help you sell your home for the highest possible price ASAP

Bought with Min P Pi • ERA Martin Associates

Specializing in buyer, seller, tenant, and investor clients. We sell heart, hustle, and a whole lot of homes.
Nettles and Co. is a Philadelphia-based boutique real estate team led by Brittany Nettles. Our mission is to create community by building authentic relationships and making one of the most stressful and intimidating transactions equal parts fun, comfortable, and accessible.






