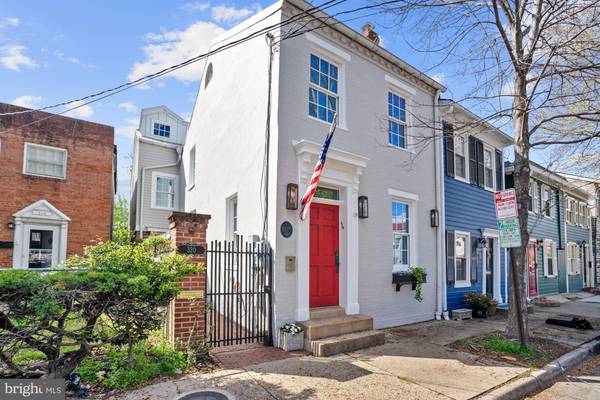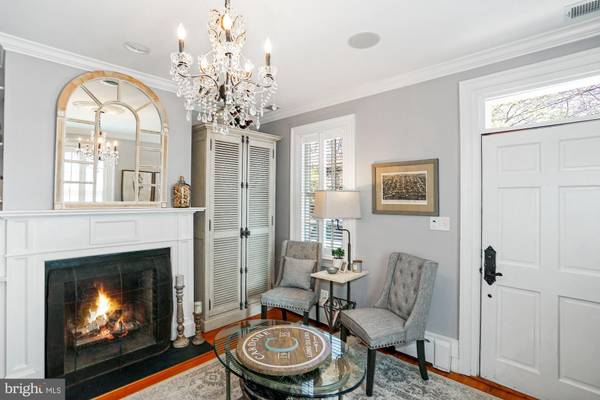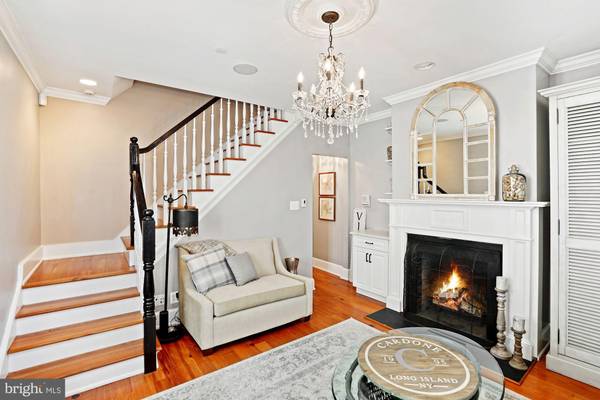$1,515,000
$1,625,000
6.8%For more information regarding the value of a property, please contact us for a free consultation.
3 Beds
3 Baths
2,900 SqFt
SOLD DATE : 06/12/2020
Key Details
Sold Price $1,515,000
Property Type Single Family Home
Sub Type Twin/Semi-Detached
Listing Status Sold
Purchase Type For Sale
Square Footage 2,900 sqft
Price per Sqft $522
Subdivision Old Town/Parker Gray
MLS Listing ID VAAX244962
Sold Date 06/12/20
Style Colonial
Bedrooms 3
Full Baths 2
Half Baths 1
HOA Y/N N
Abv Grd Liv Area 2,900
Originating Board BRIGHT
Year Built 1900
Annual Tax Amount $16,313
Tax Year 2020
Lot Size 2,318 Sqft
Acres 0.05
Property Description
Awarded the Historic Alexandria Foundation plaque recognizing the historical integrity of the home, 320 N. Patrick Street, has been meticulously updated and renovated over the years to serve today s modern lifestyle while maintaining its charm and architectural heritage. An addition was added in 1900. In 2009, a large addition and extensive renovation and remodel were completed, including the addition of an elevator and a full update and upgrade to all utilities. In 2019, a kitchen renovation and various home upgrades were completed. With almost 3000 square feet of living space, this home is well designed for both family living and entertaining. It boasts gorgeous original and reclaimed pine flooring along with original and reclaimed brick walls, all adding to the character and warmth of this home. All windows have new plantation shutters and all 9 French doors, new privacy shades. There are 4 working fireplaces and 4 finished levels including a cellar. The beautifully wood paneled elevator serves all 4 floors. The main level includes a parlor, a formal dining room, a state of the art, gourmet kitchen with custom walk in pantry, a half bath and family room. Through one of the four French doors in the family room, is the private patio area. This backyard oasis, with accent lights, 2 Auberge Fountains and a Jenn-air gas fueled grill with polished granite top surrounded by rough-hewn granite, leads to the two-car garage, eliminating the need for street parking! The upper level includes 3 bedrooms, a laundry closet, a large storage closet, a customized walk in closet, and a large bathroom complete with a multi jet wet room, claw foot tub with spa, heated flooring and towel racks, and a bidet. The 4th floor level offers a very large entertainment room with potential as a 4th bedroom and full designer bath complete with a large claw foot soaking tub. There are several storage closets and a spacious clothes closet. Through these 4 French doors, a beautiful balcony, complete with pergola flooring and electric sun and privacy shades, overlooks the patio and garden . There is an abundance of storage throughout this house. This home has a fabulous location, just 3 short blocks to all the shopping and dining on King Street and approximately a half-mile to both King Street and Braddock metros. Best of all, no HOA fees to pay! Come and see for yourself and allow plenty of time to take it all in! There are simply too many features of this home to mention here. Kindly take a moment to view the options detailed in the attached Feature List in the Documents. See video tour.
Location
State VA
County Alexandria City
Zoning RB
Rooms
Other Rooms Living Room, Dining Room, Bedroom 2, Bedroom 3, Kitchen, Family Room, Basement, Bedroom 1, Recreation Room, Storage Room, Bathroom 1, Bathroom 2, Bathroom 3
Basement Partial, Partially Finished, Sump Pump, Improved, Outside Entrance, Interior Access, Connecting Stairway
Interior
Interior Features Built-Ins, Ceiling Fan(s), Elevator, Family Room Off Kitchen, Kitchen - Gourmet, Pantry, Recessed Lighting, Walk-in Closet(s), Wine Storage, Sprinkler System, Water Treat System, Wood Floors, Upgraded Countertops, Stall Shower, Formal/Separate Dining Room, Bar
Hot Water Natural Gas, 60+ Gallon Tank
Heating Energy Star Heating System, Heat Pump(s), Hot Water, Radiator, Zoned
Cooling Central A/C
Flooring Wood, Stone, Ceramic Tile
Fireplaces Number 4
Fireplaces Type Gas/Propane, Wood
Equipment Built-In Microwave, Built-In Range, Dishwasher, Disposal, Dryer, Icemaker, Microwave, Refrigerator, Stainless Steel Appliances, Washer, Water Heater, Water Heater - High-Efficiency
Fireplace Y
Appliance Built-In Microwave, Built-In Range, Dishwasher, Disposal, Dryer, Icemaker, Microwave, Refrigerator, Stainless Steel Appliances, Washer, Water Heater, Water Heater - High-Efficiency
Heat Source Electric, Natural Gas, Central, Wood
Laundry Upper Floor
Exterior
Exterior Feature Balcony
Garage Garage - Rear Entry
Garage Spaces 2.0
Waterfront N
Water Access N
Accessibility Elevator
Porch Balcony
Total Parking Spaces 2
Garage Y
Building
Story 3+
Sewer Public Sewer
Water Public
Architectural Style Colonial
Level or Stories 3+
Additional Building Above Grade, Below Grade
New Construction N
Schools
School District Alexandria City Public Schools
Others
Senior Community No
Tax ID 064.01-14-12
Ownership Fee Simple
SqFt Source Assessor
Security Features Intercom,Monitored
Special Listing Condition Standard
Read Less Info
Want to know what your home might be worth? Contact us for a FREE valuation!

Our team is ready to help you sell your home for the highest possible price ASAP

Bought with Zachary Lipson • RLAH @properties

Specializing in buyer, seller, tenant, and investor clients. We sell heart, hustle, and a whole lot of homes.
Nettles and Co. is a Philadelphia-based boutique real estate team led by Brittany Nettles. Our mission is to create community by building authentic relationships and making one of the most stressful and intimidating transactions equal parts fun, comfortable, and accessible.






