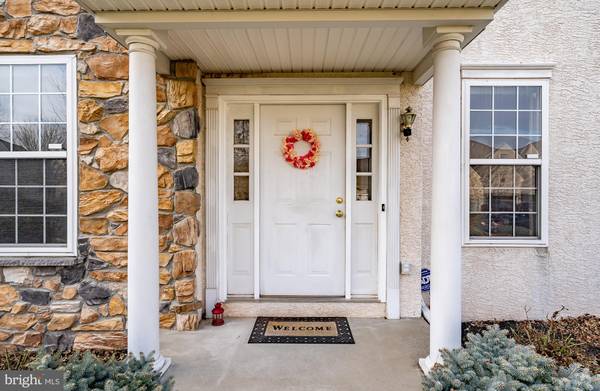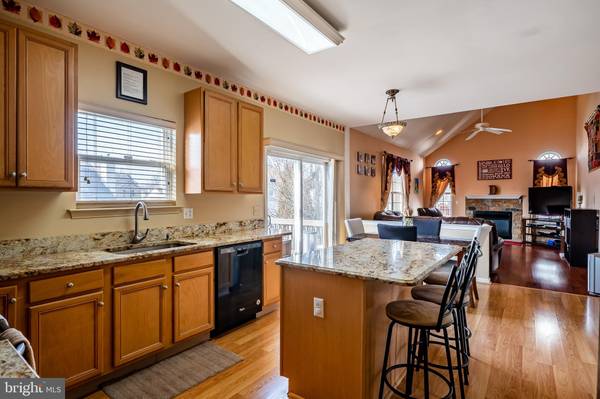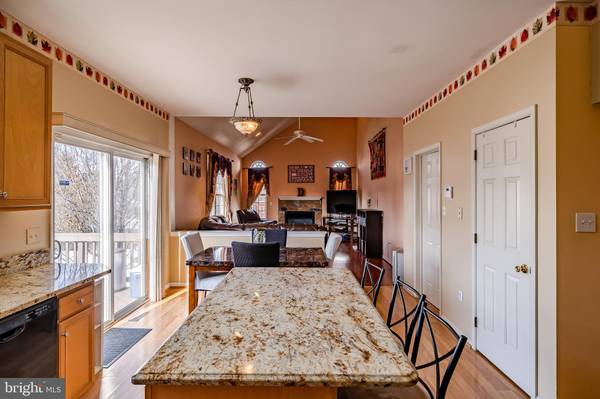$417,000
$434,900
4.1%For more information regarding the value of a property, please contact us for a free consultation.
4 Beds
3 Baths
3,604 SqFt
SOLD DATE : 04/30/2020
Key Details
Sold Price $417,000
Property Type Single Family Home
Sub Type Detached
Listing Status Sold
Purchase Type For Sale
Square Footage 3,604 sqft
Price per Sqft $115
Subdivision Evansburg Crossing
MLS Listing ID PAMC641786
Sold Date 04/30/20
Style Colonial
Bedrooms 4
Full Baths 2
Half Baths 1
HOA Y/N N
Abv Grd Liv Area 2,704
Originating Board BRIGHT
Year Built 1999
Annual Tax Amount $8,070
Tax Year 2019
Lot Size 9,701 Sqft
Acres 0.22
Lot Dimensions 95.00 x 0.00
Property Description
This bright, spacious, well-maintained home is exactly what you are looking for in award-winning Methacton school district. This house features four bedrooms, including a large master bedroom with a walk-in closet. The full, finished basement (900 sq. ft) also features a walk-in closet and a possible 5th bedroom with enough space to entertain. The basement also comfortably fits a workout/gaming area. The kitchen and living room areas are bright and roomy as well, with the kitchen featuring an island and granite countertops. This home also has a fireplace, a deck, a large backyard with a privacy fence and a comfortable 1st floor office area. The privacy fence was added by the homeowners, who also replaced the hot water heater and heating and cooling systems. The new system features energy efficient appliances to save you money on your monthly energy bills. This home has so much to offer and is conveniently located near the Providence Town Center, which features a large grocery store, a fitness club, electronics and clothing stores, many restaurants, and a movie theater; all less than ten minutes away. Schedule your tour today and make this your new home.
Location
State PA
County Montgomery
Area Lower Providence Twp (10643)
Zoning R3
Rooms
Other Rooms Living Room, Dining Room, Primary Bedroom, Bedroom 3, Bedroom 4, Kitchen, Family Room, Basement, Breakfast Room, Office, Bathroom 2, Primary Bathroom, Additional Bedroom
Basement Full
Interior
Hot Water Natural Gas
Heating Forced Air
Cooling Central A/C
Flooring Ceramic Tile, Carpet, Hardwood
Fireplaces Number 1
Equipment Built-In Range, Built-In Microwave, Oven - Self Cleaning, Refrigerator
Fireplace Y
Appliance Built-In Range, Built-In Microwave, Oven - Self Cleaning, Refrigerator
Heat Source Natural Gas
Laundry Main Floor
Exterior
Parking Features Garage - Front Entry, Garage Door Opener
Garage Spaces 2.0
Fence Vinyl
Water Access N
Roof Type Pitched,Shingle
Accessibility None
Attached Garage 2
Total Parking Spaces 2
Garage Y
Building
Story 2
Sewer Public Sewer
Water Public
Architectural Style Colonial
Level or Stories 2
Additional Building Above Grade, Below Grade
New Construction N
Schools
School District Methacton
Others
Senior Community No
Tax ID 43-00-06510-008
Ownership Fee Simple
SqFt Source Assessor
Acceptable Financing FHA, Conventional, Cash, VA
Listing Terms FHA, Conventional, Cash, VA
Financing FHA,Conventional,Cash,VA
Special Listing Condition Standard
Read Less Info
Want to know what your home might be worth? Contact us for a FREE valuation!

Our team is ready to help you sell your home for the highest possible price ASAP

Bought with John Boguslaw • Keller Williams Real Estate-Blue Bell

Specializing in buyer, seller, tenant, and investor clients. We sell heart, hustle, and a whole lot of homes.
Nettles and Co. is a Philadelphia-based boutique real estate team led by Brittany Nettles. Our mission is to create community by building authentic relationships and making one of the most stressful and intimidating transactions equal parts fun, comfortable, and accessible.






