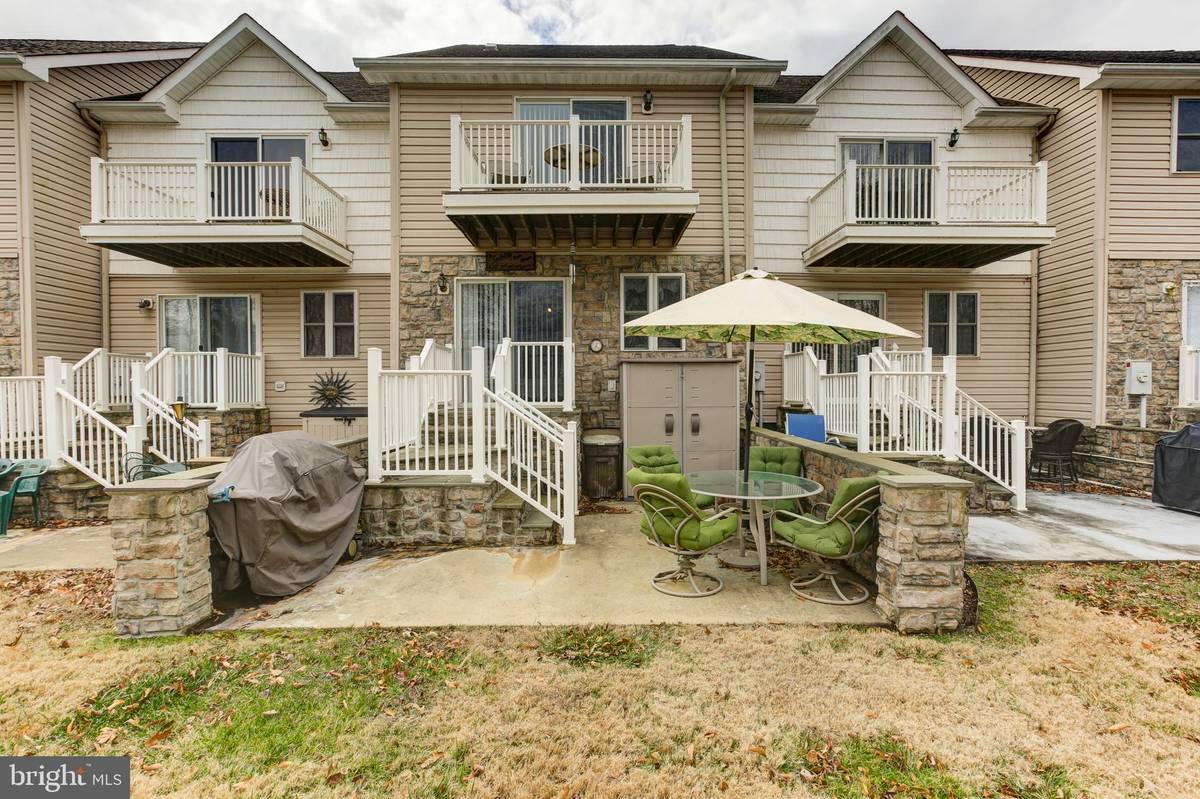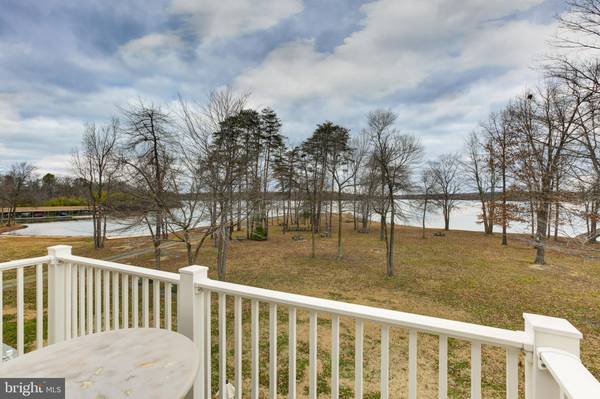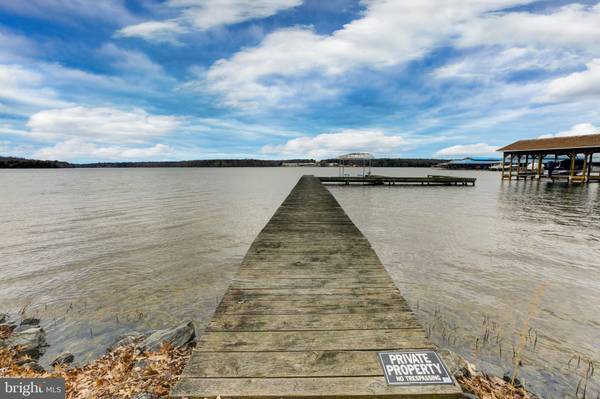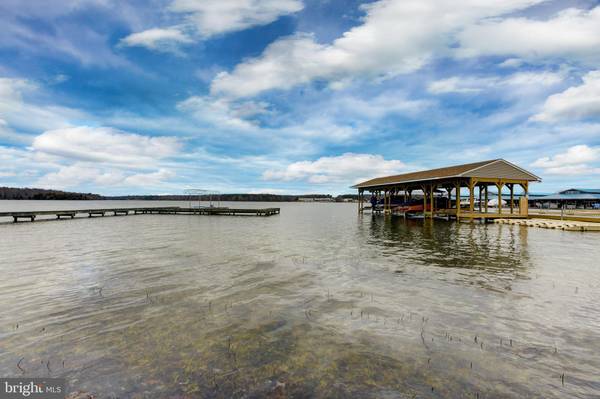$349,900
$349,900
For more information regarding the value of a property, please contact us for a free consultation.
3 Beds
3 Baths
1,296 SqFt
SOLD DATE : 06/30/2020
Key Details
Sold Price $349,900
Property Type Townhouse
Sub Type Interior Row/Townhouse
Listing Status Sold
Purchase Type For Sale
Square Footage 1,296 sqft
Price per Sqft $269
Subdivision Lake Anna Plaza
MLS Listing ID VALA120528
Sold Date 06/30/20
Style Traditional
Bedrooms 3
Full Baths 2
Half Baths 1
HOA Fees $58/ann
HOA Y/N Y
Abv Grd Liv Area 1,296
Originating Board BRIGHT
Year Built 2000
Annual Tax Amount $2,218
Tax Year 2019
Lot Size 1,742 Sqft
Acres 0.04
Property Description
Welcome home to waterfront living in this pristine townhome located on the public side of Lake Anna with gorgeous views. Featuring 3 bedrooms, 2.5 baths, and almost 1,300 finished Sqft. Kitchen offers white cabinetry, tile backsplash, recessed lighting, and all appliances convey! Spacious lakeside living room/dining combo with sliding door to the waterfront patio. Master bedroom suite features a walk-in closet and a private balcony that overlooks the lake. Comes with a canopy covered boat slip and a 4,000 lb powered lift with remote. Turn key, furniture conveys, and this beautiful home is move in ready! Lake Anna Plaza offers a beach, boat ramp, tennis court, and picnic area. Awesome location close to restaurants and Lake Anna Tap House. Lake living made easy!
Location
State VA
County Louisa
Zoning RD
Rooms
Other Rooms Dining Room, Primary Bedroom, Bedroom 2, Bedroom 3, Kitchen, Family Room, Foyer, Primary Bathroom, Full Bath, Half Bath
Interior
Interior Features Combination Dining/Living, Dining Area, Pantry, Recessed Lighting, Walk-in Closet(s), Carpet, Ceiling Fan(s), Family Room Off Kitchen, Floor Plan - Traditional, Primary Bath(s)
Hot Water Electric
Heating Heat Pump(s)
Cooling Heat Pump(s)
Flooring Carpet, Laminated
Equipment Dishwasher, Dryer, Microwave, Refrigerator, Stove, Washer, Washer/Dryer Hookups Only
Furnishings Yes
Fireplace N
Window Features Insulated
Appliance Dishwasher, Dryer, Microwave, Refrigerator, Stove, Washer, Washer/Dryer Hookups Only
Heat Source Electric
Laundry Hookup
Exterior
Amenities Available Beach, Boat Ramp, Common Grounds, Lake, Picnic Area, Pier/Dock, Tennis Courts, Water/Lake Privileges, Boat Dock/Slip
Waterfront Y
Water Access Y
Water Access Desc Fishing Allowed,Canoe/Kayak,Boat - Powered,Personal Watercraft (PWC),Public Access,Sail,Seaplane Permitted,Swimming Allowed,Waterski/Wakeboard
View Lake, Water
Roof Type Composite,Shingle
Accessibility None
Garage N
Building
Lot Description Level, Premium
Story 2
Sewer Community Septic Tank, Private Septic Tank
Water Community
Architectural Style Traditional
Level or Stories 2
Additional Building Above Grade, Below Grade
Structure Type Dry Wall
New Construction N
Schools
Elementary Schools Thomas Jefferson
Middle Schools Louisa
High Schools Louisa
School District Louisa County Public Schools
Others
HOA Fee Include Common Area Maintenance,Lawn Maintenance,Pier/Dock Maintenance,Road Maintenance,Water
Senior Community No
Tax ID 18-2-B8
Ownership Fee Simple
SqFt Source Assessor
Special Listing Condition Standard
Read Less Info
Want to know what your home might be worth? Contact us for a FREE valuation!

Our team is ready to help you sell your home for the highest possible price ASAP

Bought with Tiffany Hazelwood • Lake Anna Real Estate Group

Specializing in buyer, seller, tenant, and investor clients. We sell heart, hustle, and a whole lot of homes.
Nettles and Co. is a Philadelphia-based boutique real estate team led by Brittany Nettles. Our mission is to create community by building authentic relationships and making one of the most stressful and intimidating transactions equal parts fun, comfortable, and accessible.






