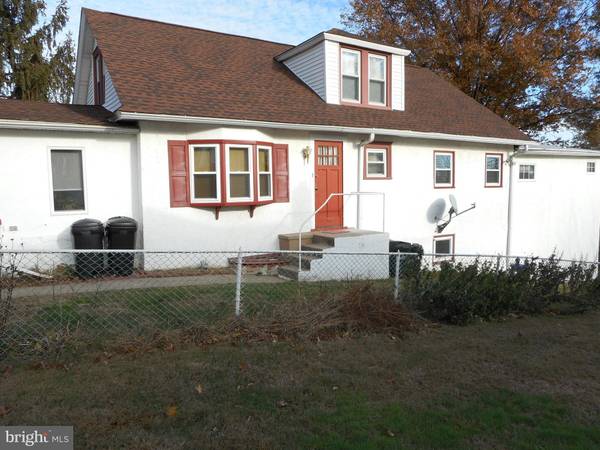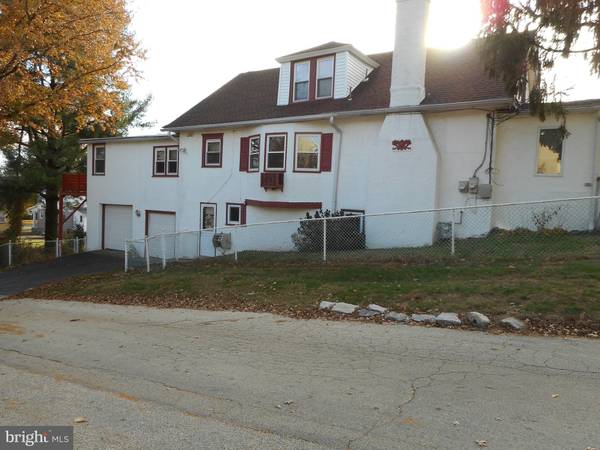$215,000
$229,900
6.5%For more information regarding the value of a property, please contact us for a free consultation.
4 Beds
3 Baths
2,275 SqFt
SOLD DATE : 01/06/2020
Key Details
Sold Price $215,000
Property Type Single Family Home
Sub Type Detached
Listing Status Sold
Purchase Type For Sale
Square Footage 2,275 sqft
Price per Sqft $94
Subdivision None Available
MLS Listing ID PADE504402
Sold Date 01/06/20
Style Dwelling w/Separate Living Area
Bedrooms 4
Full Baths 3
HOA Y/N N
Abv Grd Liv Area 2,275
Originating Board BRIGHT
Year Built 1930
Annual Tax Amount $6,139
Tax Year 2019
Lot Size 6,142 Sqft
Acres 0.14
Lot Dimensions 50.00 x 120.00
Property Description
Come see this two family 1.5 story house with an apartment a large corner lot with plenty of living space 2275 Sq Ft. It has a lot to offer. Enter the front door into a foyer/office that has base board heat and its own separate thermostat. Has Vinyl flooring and doors that separate the rooms so that it could be used for a office/Library. Second door you enter into a cozy living room with an all brick fireplace with mantel to keep you warm on those cold winter days. Formal dining room, laminate floors in the living room and dining room. Newer windows also in the living room and dining room. Basement windows and apartment were replaced around 2007. Nice size modern eat in kitchen with plenty of counter space and cabinets and a pantry, vinyl flooring. Main floor has three bedrooms, two full baths, carpeting in all bedrooms and hallway. Master bedroom has it own master bathroom, with sliding glass doors that goes out to a nice size deck with an awning so that you can enjoy those nice summer days and not have the hot sun beating down on you. Full unfinished basement with plenty of storage, laundry hookup , exterior door that exits out to the side yard and private driveway and two car garage. New heating system was installed in 2018, it has four separate zones so that you can turn off certain rooms if you do not want to heat them. Base board heat thru out. Both the front, side and rear yard is fenced in, the rear yard has a nice size yard with a concrete patio for entertaining. Second floor has an apartment with its own separate entrance. It is a one bedroom, one bath, living room and a kitchen, radiator heat. The owner currently has it rented for 650.00 a month, the current lease is month to month. Good tenant. The owner rented it out for some extra income. It could also be used as an In-law suite. One year home warranty included.
Location
State PA
County Delaware
Area Upper Darby Twp (10416)
Zoning RESIDENTIAL
Rooms
Other Rooms Living Room, Dining Room, Primary Bedroom, Bedroom 2, Kitchen, Basement, Foyer, Bedroom 1, Efficiency (Additional), Bathroom 2, Primary Bathroom
Basement Full, Unfinished
Main Level Bedrooms 3
Interior
Interior Features Carpet, Ceiling Fan(s), Kitchen - Eat-In, Primary Bath(s), Tub Shower, Combination Dining/Living, Stall Shower, Walk-in Closet(s), Window Treatments, Wood Floors
Hot Water Natural Gas
Heating Hot Water, Baseboard - Hot Water, Radiator, Programmable Thermostat
Cooling Ceiling Fan(s), Window Unit(s), Zoned
Flooring Carpet, Laminated, Vinyl
Fireplaces Number 1
Fireplaces Type Brick, Mantel(s)
Equipment Dryer - Gas, Extra Refrigerator/Freezer, Freezer, Range Hood, Refrigerator, Washer, Water Heater, Dishwasher, Dryer, Oven/Range - Gas
Fireplace Y
Window Features Double Pane,Energy Efficient,Insulated,Sliding
Appliance Dryer - Gas, Extra Refrigerator/Freezer, Freezer, Range Hood, Refrigerator, Washer, Water Heater, Dishwasher, Dryer, Oven/Range - Gas
Heat Source Natural Gas, Wood
Laundry Basement, Lower Floor
Exterior
Exterior Feature Deck(s), Patio(s)
Parking Features Garage Door Opener, Garage - Side Entry, Additional Storage Area
Garage Spaces 2.0
Fence Chain Link, Fully
Utilities Available Cable TV Available, Electric Available, Fiber Optics Available, Phone
Water Access N
Roof Type Shingle,Pitched
Accessibility None
Porch Deck(s), Patio(s)
Total Parking Spaces 2
Garage Y
Building
Story 1.5
Sewer Public Sewer
Water Public
Architectural Style Dwelling w/Separate Living Area
Level or Stories 1.5
Additional Building Above Grade, Below Grade
New Construction N
Schools
High Schools U Darby
School District Upper Darby
Others
Pets Allowed Y
Senior Community No
Tax ID 16-07-00041-00
Ownership Fee Simple
SqFt Source Assessor
Acceptable Financing Cash, Conventional, FHA, FHVA
Listing Terms Cash, Conventional, FHA, FHVA
Financing Cash,Conventional,FHA,FHVA
Special Listing Condition Standard
Pets Allowed No Pet Restrictions
Read Less Info
Want to know what your home might be worth? Contact us for a FREE valuation!

Our team is ready to help you sell your home for the highest possible price ASAP

Bought with Michael A. Becker • BHHS Fox & Roach-Center City Walnut

Specializing in buyer, seller, tenant, and investor clients. We sell heart, hustle, and a whole lot of homes.
Nettles and Co. is a Philadelphia-based boutique real estate team led by Brittany Nettles. Our mission is to create community by building authentic relationships and making one of the most stressful and intimidating transactions equal parts fun, comfortable, and accessible.






