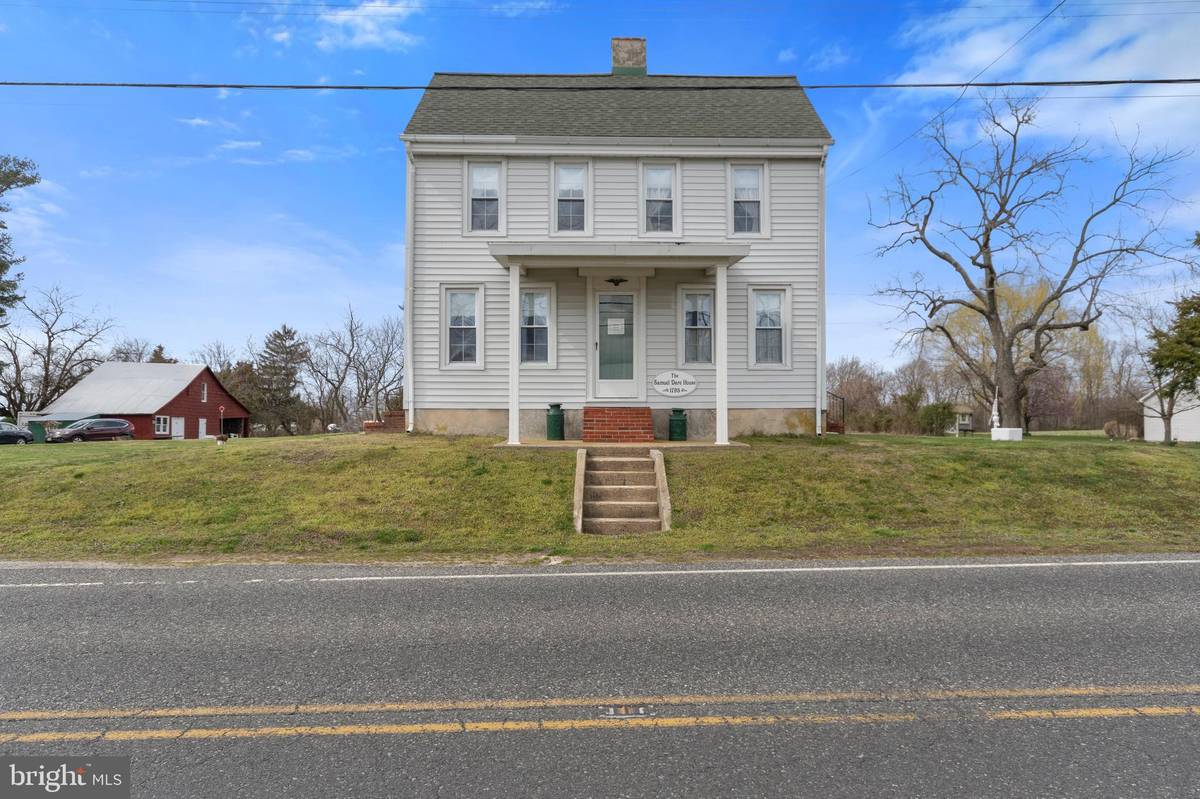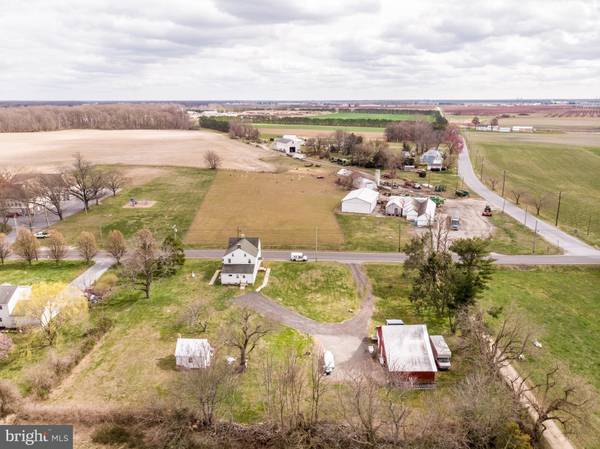$230,000
$249,900
8.0%For more information regarding the value of a property, please contact us for a free consultation.
4 Beds
2 Baths
2,236 SqFt
SOLD DATE : 07/06/2020
Key Details
Sold Price $230,000
Property Type Single Family Home
Sub Type Detached
Listing Status Sold
Purchase Type For Sale
Square Footage 2,236 sqft
Price per Sqft $102
Subdivision Village
MLS Listing ID NJSA137664
Sold Date 07/06/20
Style Colonial
Bedrooms 4
Full Baths 2
HOA Y/N N
Abv Grd Liv Area 2,236
Originating Board BRIGHT
Year Built 1795
Annual Tax Amount $5,238
Tax Year 2019
Lot Size 1.200 Acres
Acres 1.2
Lot Dimensions 0.00 x 0.00
Property Description
Your country refuge awaits, with this incredibly maintained and updated historic home, in Upper Pittsgrove. Situated on over an acre, the 'Samuel Dare House' overlooks open farm fields and has beautiful views. This gorgeous home boasts gleaming hardwood floors throughout, including original pumpkin pine . The first floor of this home has a large living room, a family room with a wood-stove, a third living area(presently used as a sewing room), a sunny dining room with a corner built-ins , a spacious kitchen, laundry/mudroom and a full bath. Two of the living rooms have capped fireplaces and there are multiple built-in cabinets/shelves throughout this historic home. The kitchen has an original pantry and built-ins also. Upstairs there are 4 nice sized bedrooms and another full bathroom. The walk-up attic, with hallway access could be used for additional living space or for storage. The dry basement, milk house, chicken coop and large barn provide ample storage and work space too. The barn contains a shop with a concrete floor and electric service, a large upstairs loft and a garden shed. Enjoy the yard at your outdoor fireplace. The new owners will enjoy the lower property taxes on this property. Priced to please, this is an unusual opportunity to own a true treasure!
Location
State NJ
County Salem
Area Upper Pittsgrove Twp (21714)
Zoning RES
Rooms
Other Rooms Dining Room, Primary Bedroom, Bedroom 2, Bedroom 3, Bedroom 4, Kitchen, Family Room, Mud Room, Other
Basement Unfinished
Interior
Interior Features Attic, Built-Ins, Pantry, Wood Floors
Hot Water Electric
Heating Forced Air
Cooling Window Unit(s)
Flooring Hardwood, Carpet
Heat Source Oil
Laundry Main Floor
Exterior
Garage Covered Parking
Garage Spaces 1.0
Waterfront N
Water Access N
View Pasture
Roof Type Architectural Shingle
Accessibility None
Total Parking Spaces 1
Garage Y
Building
Story 2.5
Sewer On Site Septic
Water Well
Architectural Style Colonial
Level or Stories 2.5
Additional Building Above Grade, Below Grade
Structure Type Dry Wall,Plaster Walls
New Construction N
Schools
Elementary Schools Upper Pittsgrove E.S.
Middle Schools Upper Pittsgrove M.S.
High Schools Woodstown H.S.
School District Upper Pittsgrove Township Public Schools
Others
Senior Community No
Tax ID 14-00064-00010
Ownership Fee Simple
SqFt Source Estimated
Acceptable Financing Cash, Conventional, FHA, VA
Listing Terms Cash, Conventional, FHA, VA
Financing Cash,Conventional,FHA,VA
Special Listing Condition Standard
Read Less Info
Want to know what your home might be worth? Contact us for a FREE valuation!

Our team is ready to help you sell your home for the highest possible price ASAP

Bought with Non Member • Non Subscribing Office

Specializing in buyer, seller, tenant, and investor clients. We sell heart, hustle, and a whole lot of homes.
Nettles and Co. is a Philadelphia-based boutique real estate team led by Brittany Nettles. Our mission is to create community by building authentic relationships and making one of the most stressful and intimidating transactions equal parts fun, comfortable, and accessible.






