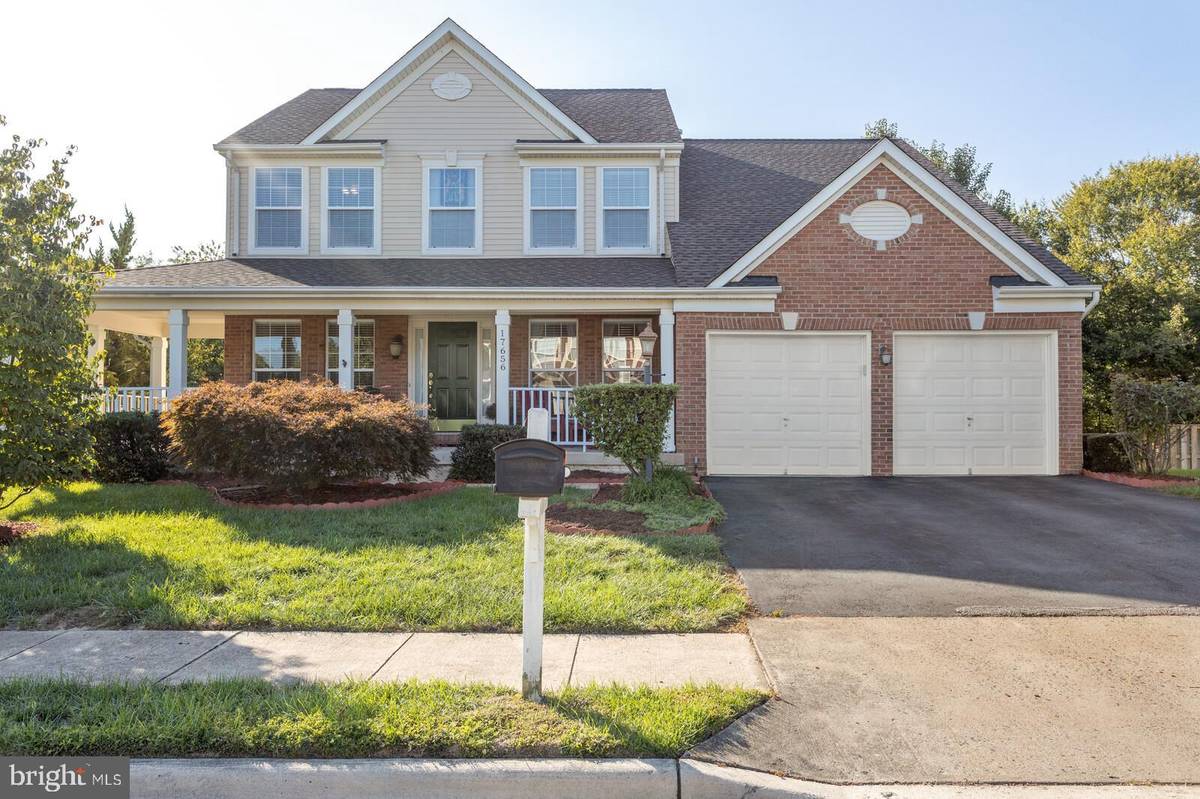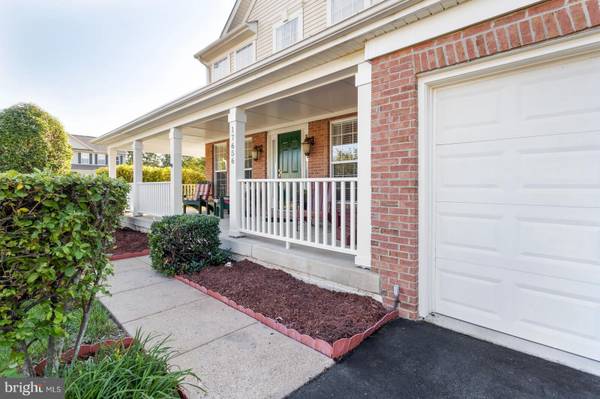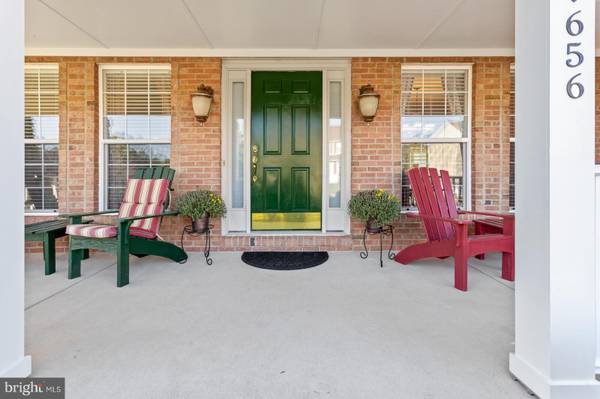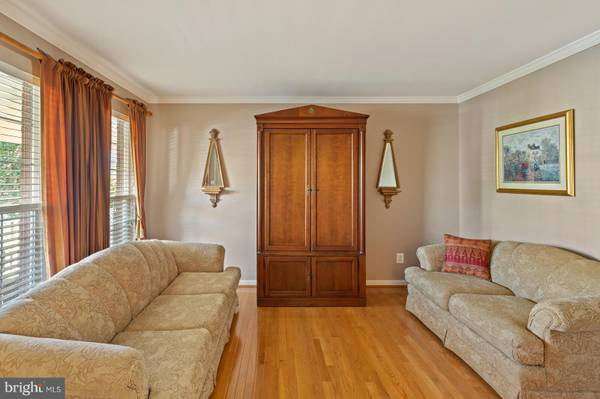$510,000
$500,000
2.0%For more information regarding the value of a property, please contact us for a free consultation.
4 Beds
4 Baths
3,422 SqFt
SOLD DATE : 10/30/2020
Key Details
Sold Price $510,000
Property Type Single Family Home
Sub Type Detached
Listing Status Sold
Purchase Type For Sale
Square Footage 3,422 sqft
Price per Sqft $149
Subdivision Wayside Village
MLS Listing ID VAPW504380
Sold Date 10/30/20
Style Colonial
Bedrooms 4
Full Baths 3
Half Baths 1
HOA Fees $88/mo
HOA Y/N Y
Abv Grd Liv Area 2,510
Originating Board BRIGHT
Year Built 2001
Annual Tax Amount $5,512
Tax Year 2020
Lot Size 0.410 Acres
Acres 0.41
Property Description
Please follow Covid Protocol and wear a mask, sanitize your hands and use shoe covers that are provided (please take them with you when you are done viewing the house). Pride of ownership shines in this spacious 3 level colonial home located in sought after Wayside Village Community . The main level has separate and formal living and dining rooms plus a library. The beautiful kitchen is complete with top of the line stainless steel appliances, granite counter tops, back splash, large island with cooktop, a double wall oven, porcelain flooring, and custom lighting. The upper level consist of 4 spacious bedrooms, with a luxury bath for the primary bedroom and a second full bath in the hallway. The lower level has of a Recreation Room, den, storage area (currently used as a weight room) and full bath with walk up to the backyard. Other features include a large corner lot, a wraparound porch, and a deck overlooking the treed lot, Updates in the last 5 years include: HVAC, roof, water heater, kitchen sliding glass door and sump pump.
Location
State VA
County Prince William
Zoning R4
Rooms
Other Rooms Living Room, Dining Room, Bedroom 2, Bedroom 3, Bedroom 4, Kitchen, Family Room, Den, Library, Bedroom 1, Recreation Room
Basement Walkout Stairs, Partially Finished
Interior
Interior Features Ceiling Fan(s), Family Room Off Kitchen, Floor Plan - Open, Formal/Separate Dining Room, Sprinkler System, Tub Shower, Wood Floors, Carpet, Kitchen - Table Space, Walk-in Closet(s), Window Treatments
Hot Water Natural Gas
Cooling Ceiling Fan(s), Central A/C
Flooring Hardwood, Ceramic Tile, Vinyl, Carpet
Fireplaces Number 1
Fireplaces Type Fireplace - Glass Doors, Gas/Propane
Equipment Dishwasher, Disposal, Exhaust Fan, Icemaker, Oven - Double, Extra Refrigerator/Freezer, Oven - Wall, Refrigerator, Stainless Steel Appliances, Cooktop
Fireplace Y
Appliance Dishwasher, Disposal, Exhaust Fan, Icemaker, Oven - Double, Extra Refrigerator/Freezer, Oven - Wall, Refrigerator, Stainless Steel Appliances, Cooktop
Heat Source Natural Gas
Laundry Main Floor
Exterior
Exterior Feature Deck(s), Porch(es), Wrap Around
Parking Features Garage - Front Entry, Garage Door Opener
Garage Spaces 2.0
Amenities Available Pool - Outdoor
Water Access N
View Trees/Woods
Accessibility None
Porch Deck(s), Porch(es), Wrap Around
Attached Garage 2
Total Parking Spaces 2
Garage Y
Building
Lot Description Backs to Trees, Corner
Story 3
Sewer Public Sewer
Water Public
Architectural Style Colonial
Level or Stories 3
Additional Building Above Grade, Below Grade
New Construction N
Schools
Elementary Schools Swans Creek
Middle Schools Potomac
High Schools Potomac
School District Prince William County Public Schools
Others
Pets Allowed Y
HOA Fee Include Common Area Maintenance,Pool(s),Reserve Funds,Snow Removal,Trash
Senior Community No
Tax ID 8289-51-8266
Ownership Fee Simple
SqFt Source Assessor
Acceptable Financing Cash, Conventional, FHA, VA, VHDA
Listing Terms Cash, Conventional, FHA, VA, VHDA
Financing Cash,Conventional,FHA,VA,VHDA
Special Listing Condition Standard
Pets Description No Pet Restrictions
Read Less Info
Want to know what your home might be worth? Contact us for a FREE valuation!

Our team is ready to help you sell your home for the highest possible price ASAP

Bought with Devin P Moore • Innovation Properties, LLC

Specializing in buyer, seller, tenant, and investor clients. We sell heart, hustle, and a whole lot of homes.
Nettles and Co. is a Philadelphia-based boutique real estate team led by Brittany Nettles. Our mission is to create community by building authentic relationships and making one of the most stressful and intimidating transactions equal parts fun, comfortable, and accessible.






