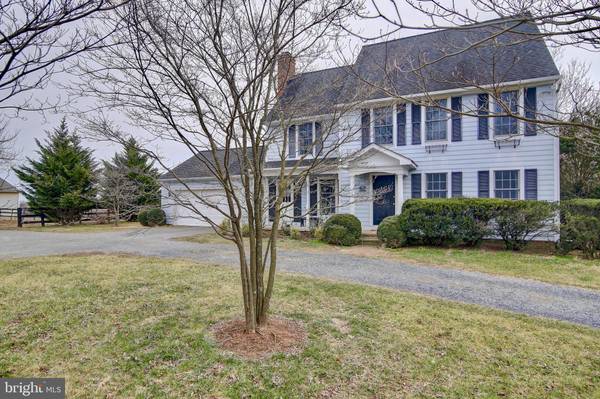$847,526
$899,000
5.7%For more information regarding the value of a property, please contact us for a free consultation.
3 Beds
3 Baths
2,400 SqFt
SOLD DATE : 07/30/2020
Key Details
Sold Price $847,526
Property Type Single Family Home
Sub Type Detached
Listing Status Sold
Purchase Type For Sale
Square Footage 2,400 sqft
Price per Sqft $353
Subdivision None Available
MLS Listing ID VALO404194
Sold Date 07/30/20
Style Craftsman
Bedrooms 3
Full Baths 2
Half Baths 1
HOA Y/N N
Abv Grd Liv Area 2,400
Originating Board BRIGHT
Year Built 1991
Annual Tax Amount $4,771
Tax Year 2020
Lot Size 30.860 Acres
Acres 30.86
Property Description
Welcome to your slice of heaven -- a well-equipped horse farm in Loudoun County, Virginia, "the richest county in America" which is also in the heart of Virginia Hunt Country! Farm comes with 31 acres, many fenced paddocks and pastures, 3 run in sheds, well footed and lighted large arena, access to all the ride out/hacking you could possibly imagine, a 6 stall barn with hot water, tack room, and feed room; 2 wash stalls, medical layup paddock, quarantine paddock, dirt lot, many storage buildings, and trails on the property. One of the run in sheds is HUGE, with a store room and has had 6 portable stalls in the past. This farm also has the best sunrises and moon-rises you could ever hope for, which you can easily see from the master balcony. This home has served as a place to rest and play all at the same time. Some of the horse facilities can be seen on the website www.optimusfarm.com. More updates to be found the the MLS documents and private showings can be scheduled with listing agent at 540-729-7661.
Location
State VA
County Loudoun
Zoning 01
Interior
Interior Features Ceiling Fan(s), Breakfast Area, Dining Area, Family Room Off Kitchen, Kitchen - Country, Kitchen - Eat-In, Kitchen - Table Space, Primary Bath(s), Wood Floors
Hot Water Electric
Heating Heat Pump(s)
Cooling Ceiling Fan(s), Central A/C
Fireplaces Number 1
Fireplaces Type Mantel(s)
Equipment Built-In Microwave, Dishwasher, Disposal, Dryer, Exhaust Fan, Icemaker, Microwave, Oven/Range - Electric, Refrigerator, Stove, Washer, Water Heater
Fireplace Y
Window Features Double Pane,Screens
Appliance Built-In Microwave, Dishwasher, Disposal, Dryer, Exhaust Fan, Icemaker, Microwave, Oven/Range - Electric, Refrigerator, Stove, Washer, Water Heater
Heat Source Electric
Exterior
Exterior Feature Balcony, Deck(s)
Parking Features Garage - Front Entry, Garage Door Opener, Inside Access
Garage Spaces 2.0
Water Access N
View Garden/Lawn, Pasture, Scenic Vista
Roof Type Composite,Shingle
Accessibility None
Porch Balcony, Deck(s)
Attached Garage 2
Total Parking Spaces 2
Garage Y
Building
Lot Description Backs to Trees, Cleared, Landscaping, Private
Story 2
Foundation Crawl Space
Sewer Septic Exists, Septic = # of BR
Water Well
Architectural Style Craftsman
Level or Stories 2
Additional Building Above Grade, Below Grade
Structure Type Dry Wall,Vaulted Ceilings
New Construction N
Schools
Elementary Schools Banneker
Middle Schools Blue Ridge
High Schools Loudoun Valley
School District Loudoun County Public Schools
Others
Senior Community No
Tax ID 636260493000
Ownership Fee Simple
SqFt Source Assessor
Security Features Main Entrance Lock,Smoke Detector
Horse Property Y
Horse Feature Stable(s), Horses Allowed
Special Listing Condition Standard
Read Less Info
Want to know what your home might be worth? Contact us for a FREE valuation!

Our team is ready to help you sell your home for the highest possible price ASAP

Bought with Non Member • Non Subscribing Office

Specializing in buyer, seller, tenant, and investor clients. We sell heart, hustle, and a whole lot of homes.
Nettles and Co. is a Philadelphia-based boutique real estate team led by Brittany Nettles. Our mission is to create community by building authentic relationships and making one of the most stressful and intimidating transactions equal parts fun, comfortable, and accessible.






