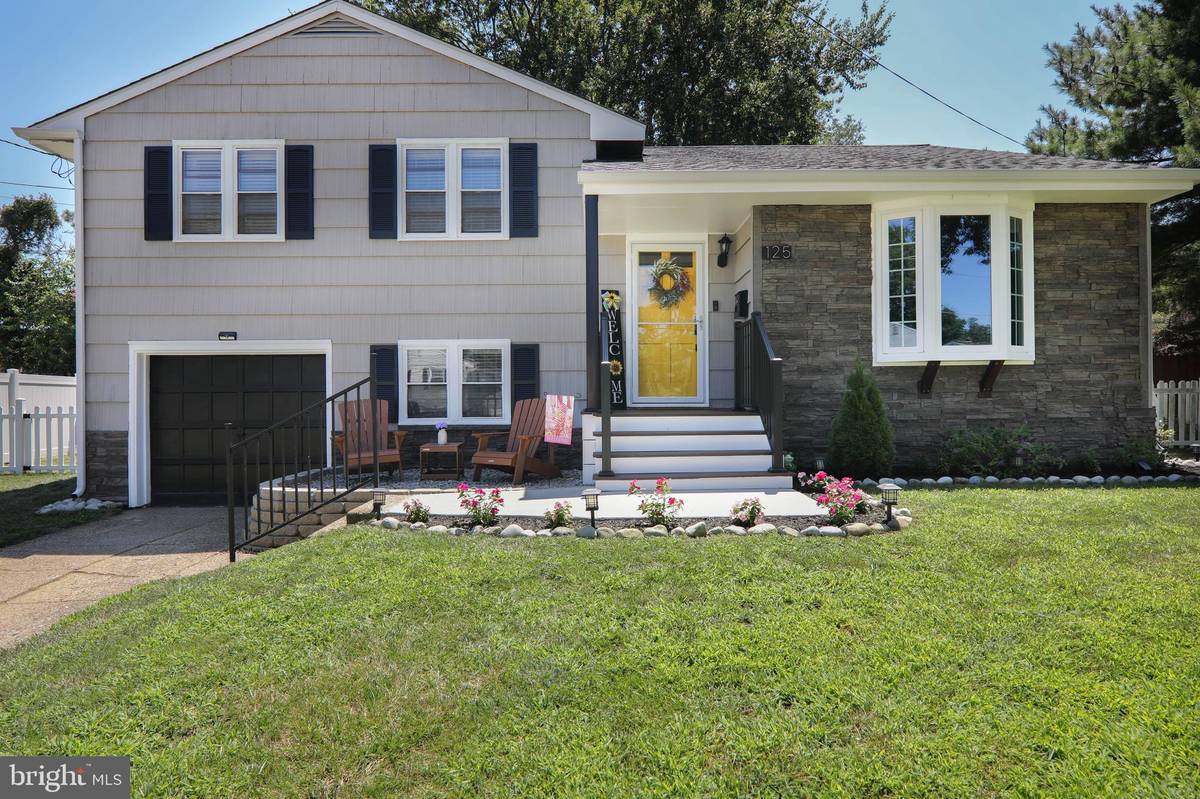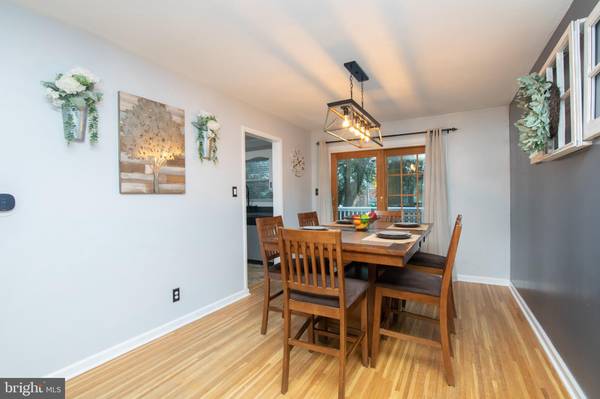$290,000
$290,000
For more information regarding the value of a property, please contact us for a free consultation.
3 Beds
2 Baths
1,516 SqFt
SOLD DATE : 09/30/2020
Key Details
Sold Price $290,000
Property Type Single Family Home
Sub Type Detached
Listing Status Sold
Purchase Type For Sale
Square Footage 1,516 sqft
Price per Sqft $191
Subdivision Erlton North
MLS Listing ID NJCD399440
Sold Date 09/30/20
Style Other
Bedrooms 3
Full Baths 1
Half Baths 1
HOA Y/N N
Abv Grd Liv Area 1,516
Originating Board BRIGHT
Year Built 1954
Annual Tax Amount $6,078
Tax Year 2019
Lot Size 7,860 Sqft
Acres 0.18
Lot Dimensions 60.00 x 131.00
Property Description
RUN don't walk to Valley Run!! This wonderfully updated property is located in ever-popular Erlton, right in the heart of Cherry Hill! Minutes from the most amazing shopping and dining... This beautifully updated house is picture perfect. Who wouldn't want a stylishly updated Master Suite with barn doors and a shiplap ceiling? It feels like it was ripped from an HGTV scene... It should be yours! How about a new subway tile and shiplap in your new bathroom? Let's throw in some fabulous Moen fixtures, while we're at it. Sold to one lucky Buyer...you! What about an open concept floor plan with original hardwood flooring throughout? Oh yes! And of course what about a move-in ready property with a New Roof, Hot Water Heater, Washer, Dryer and Central Air? Let's go! This very special 3-bedroom, 1.5-bath property is perfect for people of all lifestyles. It checks ALL of the boxes!! It even received an exterior face lift with new paint/patio/brick facade and plenty of natural shade in the backyard! Located near Ellisburg Shopping Center's Whole Foods, less than one mile from I295 as well as walking distance to the local elementary school!!! This house is sure to exceed your expectations. Come and get it!
Location
State NJ
County Camden
Area Cherry Hill Twp (20409)
Zoning RES
Rooms
Basement Combination
Interior
Interior Features Attic, Attic/House Fan, Combination Dining/Living, Carpet, Ceiling Fan(s), Crown Moldings, Dining Area, Efficiency, Floor Plan - Open, Kitchen - Efficiency, Upgraded Countertops, Window Treatments, Wine Storage, Wood Floors, Other
Hot Water None
Heating Energy Star Heating System, Forced Air
Cooling Central A/C, Energy Star Cooling System
Flooring Ceramic Tile, Hardwood, Laminated, Partially Carpeted, Vinyl
Equipment Dishwasher, Disposal, Dryer - Electric, Dryer - Front Loading, Energy Efficient Appliances, ENERGY STAR Clothes Washer, Exhaust Fan, Extra Refrigerator/Freezer, Microwave, Oven - Self Cleaning, Oven/Range - Gas, Range Hood, Refrigerator, Stove, Washer, Water Heater - High-Efficiency
Fireplace N
Window Features Bay/Bow,Screens,Wood Frame
Appliance Dishwasher, Disposal, Dryer - Electric, Dryer - Front Loading, Energy Efficient Appliances, ENERGY STAR Clothes Washer, Exhaust Fan, Extra Refrigerator/Freezer, Microwave, Oven - Self Cleaning, Oven/Range - Gas, Range Hood, Refrigerator, Stove, Washer, Water Heater - High-Efficiency
Heat Source Central
Laundry Lower Floor
Exterior
Garage Additional Storage Area, Garage - Front Entry, Inside Access
Garage Spaces 1.0
Fence Vinyl, Wood
Waterfront N
Water Access N
View Garden/Lawn, Street
Accessibility 2+ Access Exits, 36\"+ wide Halls, >84\" Garage Door, Accessible Switches/Outlets, Doors - Swing In, Low Pile Carpeting
Attached Garage 1
Total Parking Spaces 1
Garage Y
Building
Lot Description Front Yard, Rear Yard, SideYard(s), Vegetation Planting
Story 2
Foundation Block, Crawl Space, Slab
Sewer Public Sewer
Water Public
Architectural Style Other
Level or Stories 2
Additional Building Above Grade, Below Grade
Structure Type Dry Wall,Other
New Construction N
Schools
Elementary Schools Clara Barton E.S.
Middle Schools John A. Carusi M.S.
High Schools Cherry Hill High - West
School District Cherry Hill Township Public Schools
Others
Senior Community No
Tax ID 09-00340 07-00012
Ownership Fee Simple
SqFt Source Assessor
Security Features 24 hour security,Carbon Monoxide Detector(s),Exterior Cameras,Main Entrance Lock,Smoke Detector
Acceptable Financing Cash, Conventional, FHA, VA
Listing Terms Cash, Conventional, FHA, VA
Financing Cash,Conventional,FHA,VA
Special Listing Condition Standard
Read Less Info
Want to know what your home might be worth? Contact us for a FREE valuation!

Our team is ready to help you sell your home for the highest possible price ASAP

Bought with Virginia E Hillwig • Weichert Realtors - Moorestown

Specializing in buyer, seller, tenant, and investor clients. We sell heart, hustle, and a whole lot of homes.
Nettles and Co. is a Philadelphia-based boutique real estate team led by Brittany Nettles. Our mission is to create community by building authentic relationships and making one of the most stressful and intimidating transactions equal parts fun, comfortable, and accessible.






