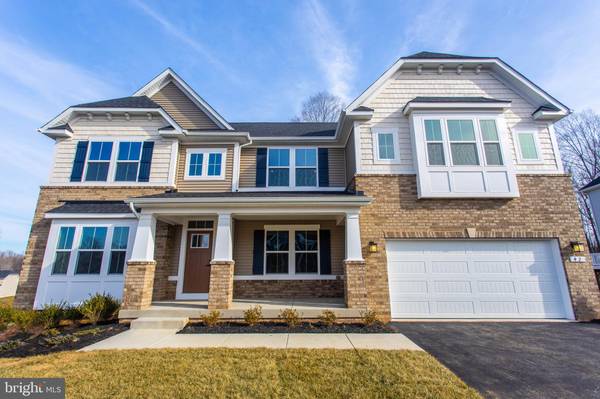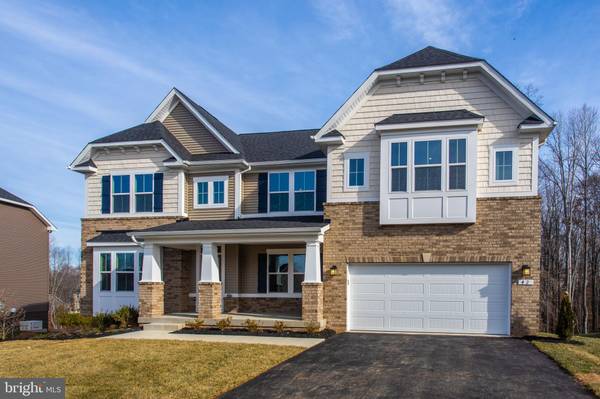$579,990
$589,990
1.7%For more information regarding the value of a property, please contact us for a free consultation.
5 Beds
5 Baths
4,982 SqFt
SOLD DATE : 01/31/2020
Key Details
Sold Price $579,990
Property Type Single Family Home
Sub Type Detached
Listing Status Sold
Purchase Type For Sale
Square Footage 4,982 sqft
Price per Sqft $116
Subdivision Onville Estates
MLS Listing ID VAST217412
Sold Date 01/31/20
Style Colonial
Bedrooms 5
Full Baths 5
HOA Fees $81/mo
HOA Y/N Y
Abv Grd Liv Area 3,576
Originating Board BRIGHT
Year Built 2019
Annual Tax Amount $6,060
Tax Year 2019
Lot Size 0.730 Acres
Acres 0.73
Property Description
A Nearly 5,000 SF Corsica sits on a acre wooded homesite! Your family will love having their very own media room to enjoy movie nights. They will even have a perfect place to do homework or play games in the loft on the upper level in addition to 4 bedrooms. Plan to curl up on cold nights next to your traditional gas fireplace or relax on your large composite deck complimenting the 4 extended family room. Your basement is fully finished with the full bathroom, home office, media room and recreation room all ready for your immediate move in. Prices/terms/availability subject to change. Photos Similar
Location
State VA
County Stafford
Zoning A2
Rooms
Basement Fully Finished
Main Level Bedrooms 1
Interior
Interior Features Carpet, Entry Level Bedroom, Kitchen - Gourmet, Primary Bath(s), Upgraded Countertops, Wood Floors
Heating Forced Air
Cooling Central A/C
Flooring Carpet, Ceramic Tile, Wood
Equipment Built-In Microwave, Cooktop, Dishwasher, Disposal, Icemaker, Oven - Wall, Refrigerator, Water Heater
Fireplace Y
Appliance Built-In Microwave, Cooktop, Dishwasher, Disposal, Icemaker, Oven - Wall, Refrigerator, Water Heater
Heat Source Natural Gas
Exterior
Garage Garage - Front Entry
Garage Spaces 2.0
Waterfront N
Water Access N
Accessibility None
Attached Garage 2
Total Parking Spaces 2
Garage Y
Building
Story 3+
Sewer Public Sewer
Water Public
Architectural Style Colonial
Level or Stories 3+
Additional Building Above Grade, Below Grade
New Construction Y
Schools
School District Stafford County Public Schools
Others
HOA Fee Include Common Area Maintenance,Road Maintenance,Snow Removal,Trash
Senior Community No
Tax ID 20-AB- - -26
Ownership Fee Simple
SqFt Source Estimated
Special Listing Condition Standard
Read Less Info
Want to know what your home might be worth? Contact us for a FREE valuation!

Our team is ready to help you sell your home for the highest possible price ASAP

Bought with Sebghatullah Nassiri • Realty ONE Group Capital

Specializing in buyer, seller, tenant, and investor clients. We sell heart, hustle, and a whole lot of homes.
Nettles and Co. is a Philadelphia-based boutique real estate team led by Brittany Nettles. Our mission is to create community by building authentic relationships and making one of the most stressful and intimidating transactions equal parts fun, comfortable, and accessible.






