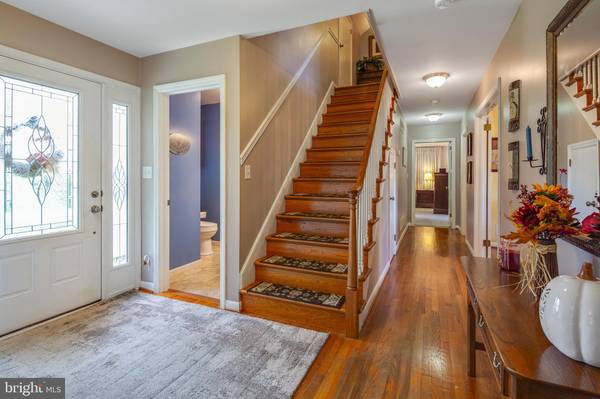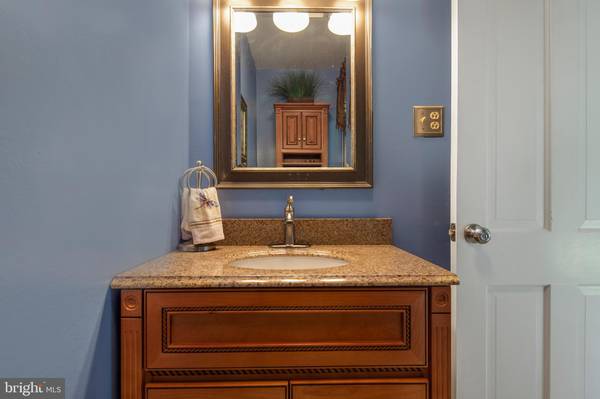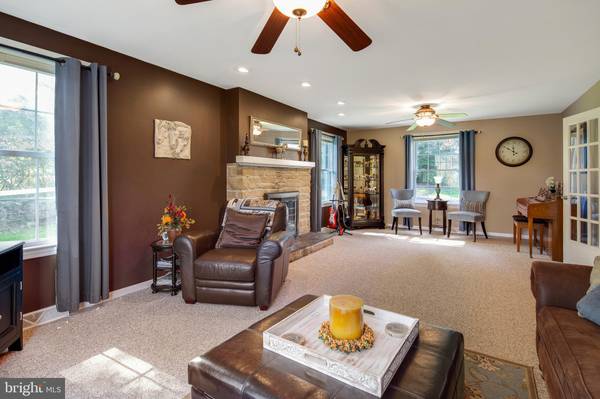$517,500
$525,000
1.4%For more information regarding the value of a property, please contact us for a free consultation.
4 Beds
3 Baths
2,306 SqFt
SOLD DATE : 01/11/2021
Key Details
Sold Price $517,500
Property Type Single Family Home
Sub Type Detached
Listing Status Sold
Purchase Type For Sale
Square Footage 2,306 sqft
Price per Sqft $224
Subdivision None Available
MLS Listing ID PACT520060
Sold Date 01/11/21
Style Cape Cod
Bedrooms 4
Full Baths 2
Half Baths 1
HOA Y/N N
Abv Grd Liv Area 2,306
Originating Board BRIGHT
Year Built 1965
Annual Tax Amount $7,984
Tax Year 2020
Lot Size 5.200 Acres
Acres 5.2
Lot Dimensions 0.00 x 0.00
Property Description
View the video online by following the link https://player.vimeo.com/video/473205998?autoplay=1 Welcome to 1752 Flint Hill Road. This charming brick cape offers 4 bedrooms, 2.1 bathrooms and is situated on a private 5.2 acre lot. Enter through the foyer with gleaming hardwood floors and updated powder room. The large family room offers a stone wood burning fireplace, ceiling fans and tons of natural lighting. The cozy paneled den offers built-ins and can serve as an office. The formal dining room overlooks the serene rear yard and opens to the eat-in kitchen which connects the breezeway. The spacious main floor master bedroom offers a large walk-in closet and updated full bath with tile floor and surround. Three additional generously sized bedrooms and the second full bath complete the second floor of this delightful home. The inviting breezeway offers a tranquil setting to relax/read and connects the home to the oversized two car garage offering additional storage. Don?t overlook the full walkout basement that can be finished to add additional living space. This special property includes a 4 stall barn, separate hay barn, finished tack room, fenced paddocks, run-in shed and is located minutes from Fairhill and beautiful White Clay Creek Preserve. All within award-winning Avon-Grove School District! Make an appointment to see this special property today!
Location
State PA
County Chester
Area London Britain Twp (10373)
Zoning RA
Rooms
Other Rooms Dining Room, Primary Bedroom, Bedroom 2, Bedroom 3, Bedroom 4, Kitchen, Family Room, Den
Basement Full
Main Level Bedrooms 1
Interior
Interior Features Breakfast Area, Carpet, Ceiling Fan(s), Entry Level Bedroom, Floor Plan - Traditional, Formal/Separate Dining Room, Pantry, Recessed Lighting, Tub Shower, Walk-in Closet(s), Wood Floors, Kitchen - Eat-In
Hot Water Electric
Heating Forced Air
Cooling Central A/C
Fireplaces Number 1
Equipment Dishwasher, Oven/Range - Electric, Range Hood, Stainless Steel Appliances
Appliance Dishwasher, Oven/Range - Electric, Range Hood, Stainless Steel Appliances
Heat Source Oil
Exterior
Parking Features Garage - Front Entry, Garage Door Opener, Inside Access, Oversized
Garage Spaces 6.0
Water Access N
View Pasture, Trees/Woods
Accessibility None
Attached Garage 2
Total Parking Spaces 6
Garage Y
Building
Story 1.5
Sewer On Site Septic
Water Well
Architectural Style Cape Cod
Level or Stories 1.5
Additional Building Above Grade, Below Grade
New Construction N
Schools
School District Avon Grove
Others
Senior Community No
Tax ID 73-03 -0034
Ownership Fee Simple
SqFt Source Assessor
Horse Property Y
Horse Feature Paddock, Stable(s)
Special Listing Condition Standard
Read Less Info
Want to know what your home might be worth? Contact us for a FREE valuation!

Our team is ready to help you sell your home for the highest possible price ASAP

Bought with Michelle Stangl • Berkshire Hathaway HomeServices Homesale Realty

Specializing in buyer, seller, tenant, and investor clients. We sell heart, hustle, and a whole lot of homes.
Nettles and Co. is a Philadelphia-based boutique real estate team led by Brittany Nettles. Our mission is to create community by building authentic relationships and making one of the most stressful and intimidating transactions equal parts fun, comfortable, and accessible.






