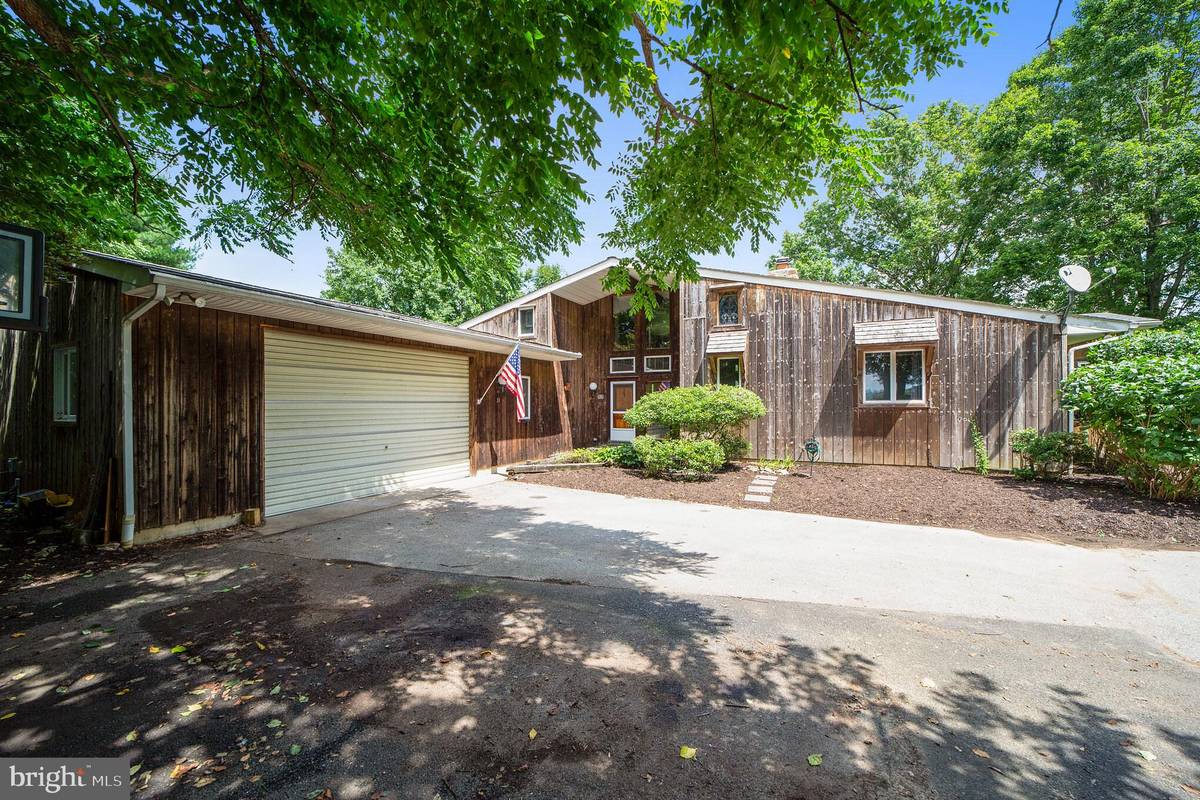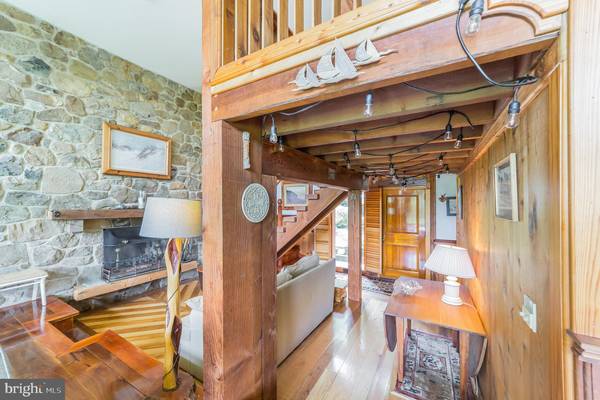$685,000
$699,000
2.0%For more information regarding the value of a property, please contact us for a free consultation.
3 Beds
4 Baths
2,910 SqFt
SOLD DATE : 10/15/2020
Key Details
Sold Price $685,000
Property Type Single Family Home
Sub Type Detached
Listing Status Sold
Purchase Type For Sale
Square Footage 2,910 sqft
Price per Sqft $235
Subdivision Avon Grove
MLS Listing ID PACT513740
Sold Date 10/15/20
Style Contemporary,Other
Bedrooms 3
Full Baths 3
Half Baths 1
HOA Y/N N
Abv Grd Liv Area 2,910
Originating Board BRIGHT
Year Built 1979
Annual Tax Amount $6,119
Tax Year 2020
Lot Size 8.000 Acres
Acres 8.0
Property Description
This incredible property in Landenberg, PA is truly a treasure. With three beds and four baths (three full, one half) across 2,910 finished sq ft, this contemporary home is one-of-a-kind! The property itself consists of 3 contiguous parcels with a total of 13.5 acres. The land, as well as those properties surrounding it, are all under an agricultural preserve. This facet of the property will not only give you the peace and serenity that you're looking for, but also ensures the lowest possible real estate taxes available! The home itself is a beautiful, custom-built contemporary home with gorgeous wood accents and tons of natural light. The wood floors throughout the home use cherry, oak, and walnut exclusively harvested from the property itself, defining a wonderful organic connection between the home and its surroundings. Upon entering, there is a formal living room that immediately opens up to a large family room space with a vaulted ceiling. Custom windows that match the dormered angle of the ceiling cover the rear wall of the family room, creating an amazing open space with jaw-dropping views of the rolling meadows. The family room also features an incredible stone fireplace that continues along the whole wall. Featured in the gourmet kitchen are beautiful granite countertops and high-end appliances from Bosch and the GE Signature series. This space also offers plenty of room for a corner breakfast nook, perfect for day-to-day meals. Many of the bedrooms here have warm, wood-paneled walls, and the lofted study/office space is packed with built-in shelving. The owner's suite is especially nice, with a luxurious ensuite bath that has stylish subway tile backsplash and a full-sized walk-in shower. The home features a newer geo-thermal HVAC to insure your comfort year around while still preserving the green integrity of your home. You can add additional living and entertaining space onto the 2,200 square foot partially finished basement that has its own full bath. The 650 square foot attached garage is tall and spacious enough for your favorite toys and cars. Living at 33 Carpenter Ln means you will be nestled in your own private countryside outpost, with trails and meadows to ride your horse through for hours without leaving your property. It cannot be overstated with this listing: homes like this do not come around very often! Schedule an appointment today!
Location
State PA
County Chester
Area Franklin Twp (10372)
Zoning AR
Rooms
Other Rooms Living Room, Dining Room, Primary Bedroom, Bedroom 2, Bedroom 3, Kitchen, Family Room, Den, Basement, Foyer, Breakfast Room, Laundry, Loft, Mud Room, Office, Workshop, Primary Bathroom, Full Bath, Half Bath, Screened Porch
Basement Unfinished
Main Level Bedrooms 3
Interior
Interior Features Attic/House Fan, Ceiling Fan(s), Exposed Beams, Recessed Lighting, Skylight(s), Wainscotting, Walk-in Closet(s)
Hot Water Electric
Heating Forced Air
Cooling Central A/C
Fireplaces Number 2
Fireplaces Type Wood
Fireplace Y
Heat Source Geo-thermal
Laundry Hookup, Main Floor
Exterior
Exterior Feature Deck(s), Porch(es), Roof, Screened
Parking Features Built In
Garage Spaces 7.0
Water Access N
Accessibility None
Porch Deck(s), Porch(es), Roof, Screened
Attached Garage 2
Total Parking Spaces 7
Garage Y
Building
Lot Description Secluded, Trees/Wooded
Story 1.5
Sewer On Site Septic
Water Well
Architectural Style Contemporary, Other
Level or Stories 1.5
Additional Building Above Grade, Below Grade
New Construction N
Schools
School District Avon Grove
Others
Senior Community No
Tax ID 72-02 -0008.03D0
Ownership Fee Simple
SqFt Source Assessor
Security Features Carbon Monoxide Detector(s),Fire Detection System,Smoke Detector
Special Listing Condition Standard
Read Less Info
Want to know what your home might be worth? Contact us for a FREE valuation!

Our team is ready to help you sell your home for the highest possible price ASAP

Bought with Kristen B Slijepcevic • Century 21 Gold Key Realty

Specializing in buyer, seller, tenant, and investor clients. We sell heart, hustle, and a whole lot of homes.
Nettles and Co. is a Philadelphia-based boutique real estate team led by Brittany Nettles. Our mission is to create community by building authentic relationships and making one of the most stressful and intimidating transactions equal parts fun, comfortable, and accessible.






