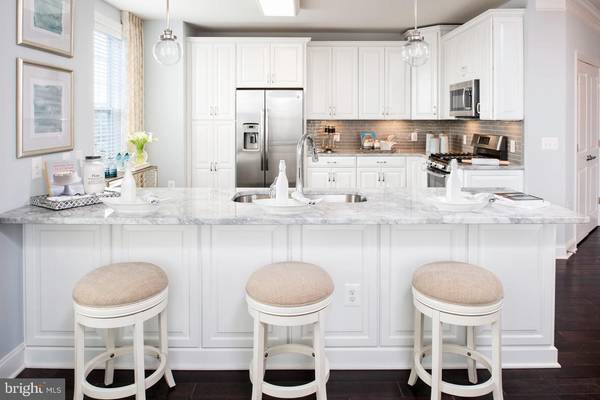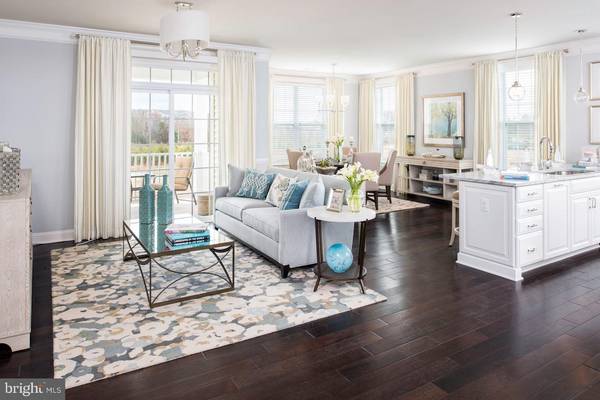$447,601
$415,995
7.6%For more information regarding the value of a property, please contact us for a free consultation.
2 Beds
2 Baths
1,546 SqFt
SOLD DATE : 03/31/2020
Key Details
Sold Price $447,601
Property Type Condo
Sub Type Condo/Co-op
Listing Status Sold
Purchase Type For Sale
Square Footage 1,546 sqft
Price per Sqft $289
Subdivision Regency At Ashburn
MLS Listing ID VALO355194
Sold Date 03/31/20
Style Traditional
Bedrooms 2
Full Baths 2
Condo Fees $249/mo
HOA Fees $2/mo
HOA Y/N Y
Abv Grd Liv Area 1,546
Originating Board BRIGHT
Year Built 2019
Tax Year 2019
Property Description
Move in late fall. Our last corner floor plan- lots of windows providing an abundance of natural light with great afternoon sun. Foyer entry perfect to show off artwork and collectibles. Two bedrooms, on opposite ends of the condo, provide, each with solid doors provides plenty of privacy. Still, time to choose interior selections! Walking distance to OneLoudoun, close to commuter routes and future metro. The clubhouse offers resort style amenities-gym, pool, aerobics room and putting green. Also includes full access to Ashburn Sports Pavilion and their posh amenities.
Location
State VA
County Loudoun
Zoning NA
Rooms
Other Rooms Living Room, Dining Room, Primary Bedroom, Bedroom 2, Kitchen, Foyer
Main Level Bedrooms 2
Interior
Interior Features Family Room Off Kitchen, Dining Area, Primary Bath(s), Crown Moldings, Window Treatments, Wood Floors, Floor Plan - Traditional, Chair Railings, Kitchen - Island, Kitchen - Table Space
Hot Water Electric
Heating Central
Cooling Central A/C
Flooring Ceramic Tile, Hardwood, Carpet
Equipment Dishwasher, Disposal, Dryer, Exhaust Fan, Oven/Range - Gas, Washer, Stove, Microwave, ENERGY STAR Refrigerator, ENERGY STAR Dishwasher
Fireplace N
Window Features Double Pane,Low-E,Screens
Appliance Dishwasher, Disposal, Dryer, Exhaust Fan, Oven/Range - Gas, Washer, Stove, Microwave, ENERGY STAR Refrigerator, ENERGY STAR Dishwasher
Heat Source Natural Gas
Laundry Dryer In Unit, Main Floor, Washer In Unit
Exterior
Exterior Feature Patio(s)
Garage Garage Door Opener
Garage Spaces 1.0
Utilities Available Cable TV Available, Under Ground
Amenities Available Bike Trail, Billiard Room, Club House, Meeting Room, Gated Community, Party Room, Pool - Outdoor, Jog/Walk Path, Tennis Courts, Exercise Room, Putting Green, Elevator, Community Center
Waterfront N
Water Access N
View Other
Roof Type Shingle
Accessibility 36\"+ wide Halls, Doors - Lever Handle(s), Elevator
Porch Patio(s)
Attached Garage 1
Total Parking Spaces 1
Garage Y
Building
Story 1
Unit Features Garden 1 - 4 Floors
Foundation Slab
Sewer Public Sewer
Water Public
Architectural Style Traditional
Level or Stories 1
Additional Building Above Grade
Structure Type 9'+ Ceilings,Dry Wall
New Construction Y
Schools
Elementary Schools Ashburn
Middle Schools Farmwell Station
High Schools Broad Run
School District Loudoun County Public Schools
Others
HOA Fee Include Lawn Maintenance,Insurance,Snow Removal,Pool(s),Trash,Ext Bldg Maint,Sewer,Security Gate
Senior Community Yes
Age Restriction 55
Tax ID NO TAX ID
Ownership Condominium
Security Features Fire Detection System,Intercom,Sprinkler System - Indoor,Smoke Detector,Main Entrance Lock,Carbon Monoxide Detector(s)
Horse Property N
Special Listing Condition Standard
Read Less Info
Want to know what your home might be worth? Contact us for a FREE valuation!

Our team is ready to help you sell your home for the highest possible price ASAP

Bought with Kathi H. Robinson • RE/MAX Premier

Specializing in buyer, seller, tenant, and investor clients. We sell heart, hustle, and a whole lot of homes.
Nettles and Co. is a Philadelphia-based boutique real estate team led by Brittany Nettles. Our mission is to create community by building authentic relationships and making one of the most stressful and intimidating transactions equal parts fun, comfortable, and accessible.






