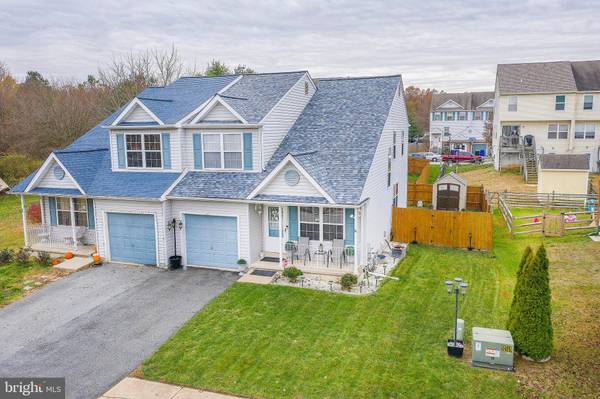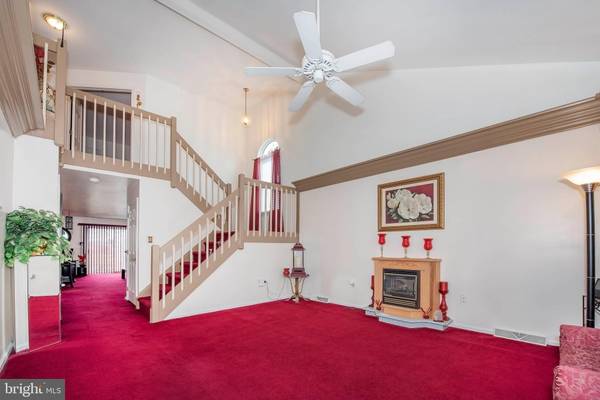$220,000
$225,000
2.2%For more information regarding the value of a property, please contact us for a free consultation.
3 Beds
3 Baths
1,725 SqFt
SOLD DATE : 01/30/2020
Key Details
Sold Price $220,000
Property Type Single Family Home
Sub Type Twin/Semi-Detached
Listing Status Sold
Purchase Type For Sale
Square Footage 1,725 sqft
Price per Sqft $127
Subdivision Forest Glen Ii
MLS Listing ID DENC492674
Sold Date 01/30/20
Style Colonial
Bedrooms 3
Full Baths 2
Half Baths 1
HOA Fees $22/qua
HOA Y/N Y
Abv Grd Liv Area 1,725
Originating Board BRIGHT
Year Built 1999
Annual Tax Amount $2,005
Tax Year 2019
Lot Size 3,920 Sqft
Acres 0.09
Lot Dimensions 40.00 x 100.00
Property Description
Finding a Townhome That Offers Plenty of Room...is no longer a problem when you look at this stylishly updated end-unit!!! All the work is done, so come enjoy the benefits of property ownership in this low-maintenance townhouse in the great community of Forrest Glen II. . This home packs a lot of new features & renovations: Freshly Painted and Newer Carpet, New Roof (2018), New Hot Water Heater (2019), New Fence & Shed! The open floor plan offers an inviting entertaining space for you and your guests while also providing an abundance of storage options. Inside, the modern layout is created by the living room, dining room and kitchen all flowing together. The kitchen area provides plenty of room for late night snacks and offers newer countertops & appliances with plenty of cabinet space for your all dishes, pots, & pans. Upstairs, the master suite has his/her walk-in closets and privacy of having your own full bathroom. Large 2nd and 3rd bedroom is ideal for a home office, playroom, or nursery. Want Extra Space? the finished basement with a full bath is ideal for your very own man cave area or a 4th bedroom/home office & a separate laundry room (includes New washer & dryer. Throwing A Party? have a BBQ this summer on the spacious outdoor patio which is perfect for having friends & family over for a good time. Great for all pets and backyard play there is plenty of room inside the fenced yard. Located only minutes from Schools, Parks, Hospitals, Shopping, Restaurants, YMCA, Library, Wawa, Walgreens and with easy access to I-95, Rt. 1 & Rt. 40. Rent class dismissed, so take pride in homeownership and make your own rules. Check out the deal on this lovely home and come make this one yours TODAY! ***Fast Closing Needed***
Location
State DE
County New Castle
Area Newark/Glasgow (30905)
Zoning NCSD
Rooms
Other Rooms Living Room, Dining Room, Primary Bedroom, Bedroom 2, Bedroom 3, Kitchen, Family Room, Other
Basement Full, Partially Finished
Interior
Interior Features Attic
Cooling Central A/C
Flooring Carpet
Equipment Built-In Microwave, Oven/Range - Gas, Refrigerator, Washer, Dryer, Dishwasher
Fireplace N
Appliance Built-In Microwave, Oven/Range - Gas, Refrigerator, Washer, Dryer, Dishwasher
Heat Source Natural Gas
Laundry Main Floor
Exterior
Garage Garage - Front Entry
Garage Spaces 1.0
Fence Fully, Privacy, Wood
Waterfront N
Water Access N
Roof Type Architectural Shingle
Accessibility None
Attached Garage 1
Total Parking Spaces 1
Garage Y
Building
Lot Description Rear Yard
Story 2
Foundation Concrete Perimeter
Sewer Public Sewer
Water Public
Architectural Style Colonial
Level or Stories 2
Additional Building Above Grade, Below Grade
Structure Type Cathedral Ceilings
New Construction N
Schools
Elementary Schools Keene
Middle Schools Gauger-Cobbs
High Schools Glasgow
School District Christina
Others
Senior Community No
Tax ID 11-028.10-246
Ownership Fee Simple
SqFt Source Assessor
Security Features Monitored
Acceptable Financing FHA, VA, Conventional, Cash
Listing Terms FHA, VA, Conventional, Cash
Financing FHA,VA,Conventional,Cash
Special Listing Condition Standard
Read Less Info
Want to know what your home might be worth? Contact us for a FREE valuation!

Our team is ready to help you sell your home for the highest possible price ASAP

Bought with Timothy Mullins • Concord Realty Group

Specializing in buyer, seller, tenant, and investor clients. We sell heart, hustle, and a whole lot of homes.
Nettles and Co. is a Philadelphia-based boutique real estate team led by Brittany Nettles. Our mission is to create community by building authentic relationships and making one of the most stressful and intimidating transactions equal parts fun, comfortable, and accessible.






