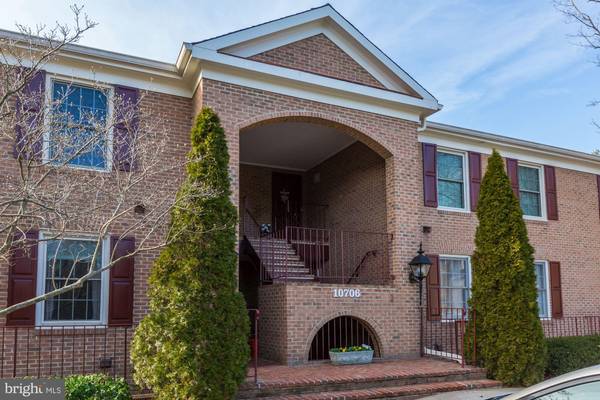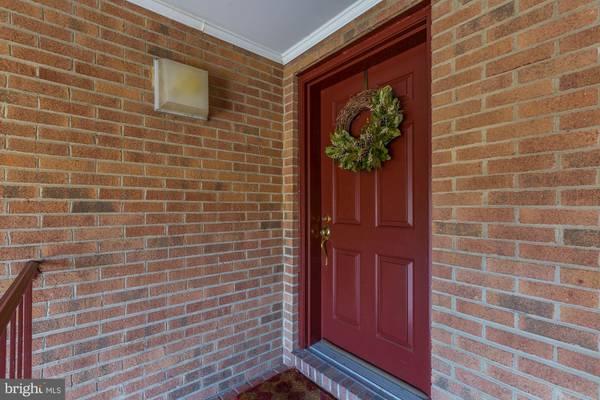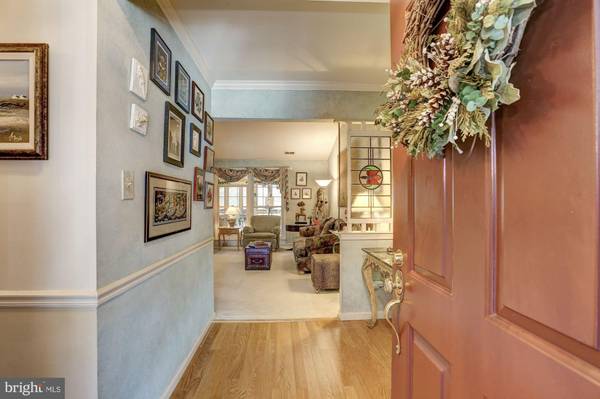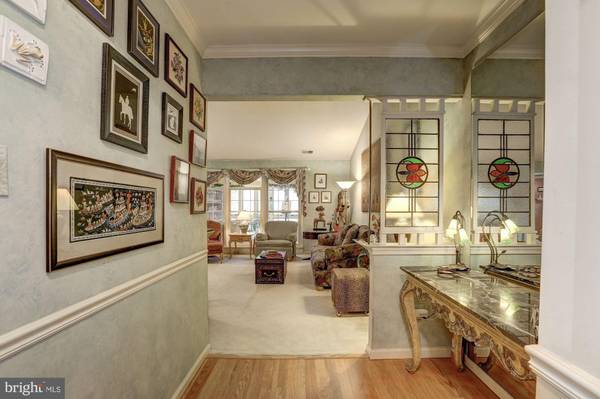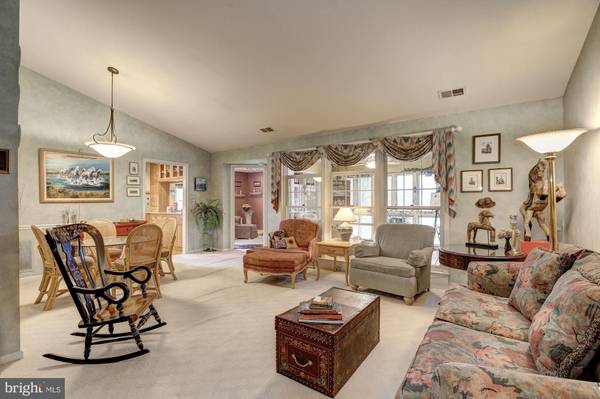$447,000
$459,000
2.6%For more information regarding the value of a property, please contact us for a free consultation.
2 Beds
2 Baths
1,424 SqFt
SOLD DATE : 04/10/2020
Key Details
Sold Price $447,000
Property Type Condo
Sub Type Condo/Co-op
Listing Status Sold
Purchase Type For Sale
Square Footage 1,424 sqft
Price per Sqft $313
Subdivision Tuckerman Station Codm
MLS Listing ID MDMC692004
Sold Date 04/10/20
Style Traditional
Bedrooms 2
Full Baths 2
Condo Fees $476/mo
HOA Y/N N
Abv Grd Liv Area 1,424
Originating Board BRIGHT
Year Built 1986
Annual Tax Amount $4,470
Tax Year 2020
Property Description
Bright and sunny end unit condo with cathedral ceilings and a great view of the pond! Spacious floor plan includes living room, dining room, family room (with wood burning fireplace) and sunroom. Kitchen has been renovated to include custom two-tone cabinetry and pantry, appliances, lighting, countertops and wood floor. Master bedroom features walk-in closet and en suite bath, second bedroom with hall bath. Both bathrooms have been completely renovated in warm, neutral tones. Updates include replacement Anderson windows, new HVAC and hot water heater. Super convenient neighborhood just a stone's throw to Grosvenor Metro, Strathmore Hall Performing Arts Center, the Bethesda Trolley Trail and Grosvenor Market! Laundry in unit. Assigned surface parking and plenty of additional unreserved spaces. Small pets allowed (no dogs).
Location
State MD
County Montgomery
Zoning PD9
Rooms
Other Rooms Living Room, Dining Room, Primary Bedroom, Bedroom 2, Kitchen, Foyer, Sun/Florida Room, Primary Bathroom, Full Bath
Main Level Bedrooms 2
Interior
Interior Features Built-Ins, Ceiling Fan(s), Chair Railings, Floor Plan - Traditional, Kitchen - Gourmet, Pantry, Upgraded Countertops, Window Treatments, Wood Floors, Carpet
Hot Water Electric
Heating Forced Air
Cooling Central A/C, Ceiling Fan(s)
Flooring Hardwood, Carpet
Fireplaces Number 1
Fireplaces Type Wood, Fireplace - Glass Doors, Screen, Mantel(s)
Fireplace Y
Heat Source Electric
Exterior
Parking On Site 1
Amenities Available Pool - Outdoor
Waterfront N
Water Access N
Roof Type Shingle,Asphalt
Accessibility Other
Garage N
Building
Story 1
Unit Features Garden 1 - 4 Floors
Sewer Public Sewer
Water Public
Architectural Style Traditional
Level or Stories 1
Additional Building Above Grade, Below Grade
Structure Type Cathedral Ceilings,9'+ Ceilings
New Construction N
Schools
Elementary Schools Kensington Parkwood
Middle Schools North Bethesda
High Schools Walter Johnson
School District Montgomery County Public Schools
Others
HOA Fee Include Water,Sewer,Snow Removal,Lawn Maintenance,Ext Bldg Maint,Common Area Maintenance
Senior Community No
Tax ID 160402955816
Ownership Condominium
Special Listing Condition Standard
Read Less Info
Want to know what your home might be worth? Contact us for a FREE valuation!

Our team is ready to help you sell your home for the highest possible price ASAP

Bought with Pamela J DuBois • Yale Realty, LLC

Specializing in buyer, seller, tenant, and investor clients. We sell heart, hustle, and a whole lot of homes.
Nettles and Co. is a Philadelphia-based boutique real estate team led by Brittany Nettles. Our mission is to create community by building authentic relationships and making one of the most stressful and intimidating transactions equal parts fun, comfortable, and accessible.


