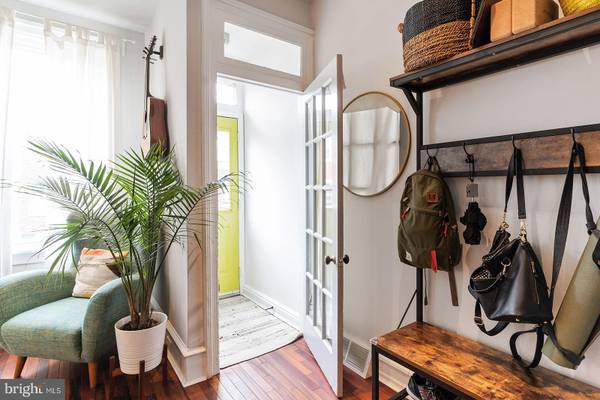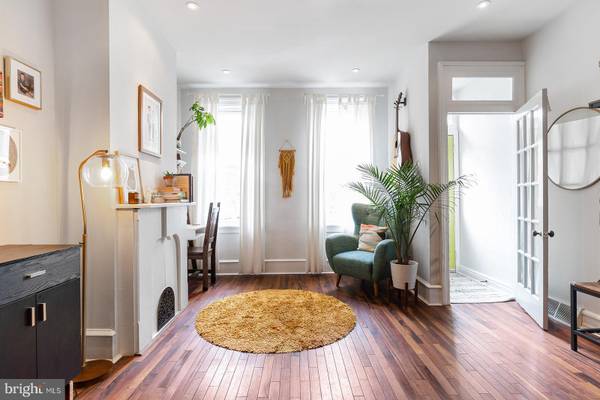$370,000
$355,000
4.2%For more information regarding the value of a property, please contact us for a free consultation.
3 Beds
2 Baths
1,027 SqFt
SOLD DATE : 11/02/2020
Key Details
Sold Price $370,000
Property Type Townhouse
Sub Type Interior Row/Townhouse
Listing Status Sold
Purchase Type For Sale
Square Footage 1,027 sqft
Price per Sqft $360
Subdivision Fishtown
MLS Listing ID PAPH931772
Sold Date 11/02/20
Style Contemporary
Bedrooms 3
Full Baths 1
Half Baths 1
HOA Y/N N
Abv Grd Liv Area 1,027
Originating Board BRIGHT
Year Built 1900
Annual Tax Amount $4,085
Tax Year 2020
Lot Size 991 Sqft
Acres 0.02
Lot Dimensions 14.16 x 70.00
Property Description
If you're looking for hygge, you found your home! Welcome to 2541 E Dauphin Street, a 3 BD/1.5 BA home in a buzzing area of Fishtown. Accented by tremendous original detail and charm, the first floor features a vestibule and open concept living, dining, and kitchen area. The tall windows, recessed lighting, Brazilian hardwood floors, and a decorative mantle create a rich, airy, and sun-drenched space. Walk into the kitchen to find a breakfast bar, white shaker cabinets (with bonus pantry storage), floating kitchen shelves, a subway tile backsplash, and stainless steel appliances with a range hood. Exit off the kitchen to enter into your oversized patio, which is a whopping 14'x23'! A half bathroom and additional closet storage completes the first floor. On the second floor, have your pick of three bedrooms. The rear bedroom is perfect for an office or nursery, while the center and front bedrooms function well as guest or master bedrooms. The hall bathroom is complete with a stall, glass shower, subway tile, and a versatile blue accent wall. Additional dry storage in the basement along with updated mechanicals and laundry. Walking distance to Coffee House Too, Green Eggs Cafe, Primo Hoagies, Whipped Bake Shop, Riverwards Produce, and Fishtown Crossing Center. Easy access to I-95, the riverfront, and more. All offers due Monday, September 7th, by 5 PM.
Location
State PA
County Philadelphia
Area 19125 (19125)
Zoning RSA5
Rooms
Basement Other
Main Level Bedrooms 3
Interior
Hot Water Natural Gas
Heating Forced Air
Cooling Central A/C
Equipment Washer, Dryer, Refrigerator, Oven/Range - Electric, Range Hood, Dishwasher
Appliance Washer, Dryer, Refrigerator, Oven/Range - Electric, Range Hood, Dishwasher
Heat Source Natural Gas
Laundry Basement
Exterior
Water Access N
Accessibility None
Garage N
Building
Story 2
Sewer Public Sewer
Water Public
Architectural Style Contemporary
Level or Stories 2
Additional Building Above Grade, Below Grade
New Construction N
Schools
School District The School District Of Philadelphia
Others
Pets Allowed Y
Senior Community No
Tax ID 313095700
Ownership Fee Simple
SqFt Source Assessor
Acceptable Financing Cash, Conventional, FHA
Listing Terms Cash, Conventional, FHA
Financing Cash,Conventional,FHA
Special Listing Condition Standard
Pets Description No Pet Restrictions
Read Less Info
Want to know what your home might be worth? Contact us for a FREE valuation!

Our team is ready to help you sell your home for the highest possible price ASAP

Bought with Mary E McAleer • BHHS Fox & Roach-Haverford

Specializing in buyer, seller, tenant, and investor clients. We sell heart, hustle, and a whole lot of homes.
Nettles and Co. is a Philadelphia-based boutique real estate team led by Brittany Nettles. Our mission is to create community by building authentic relationships and making one of the most stressful and intimidating transactions equal parts fun, comfortable, and accessible.






