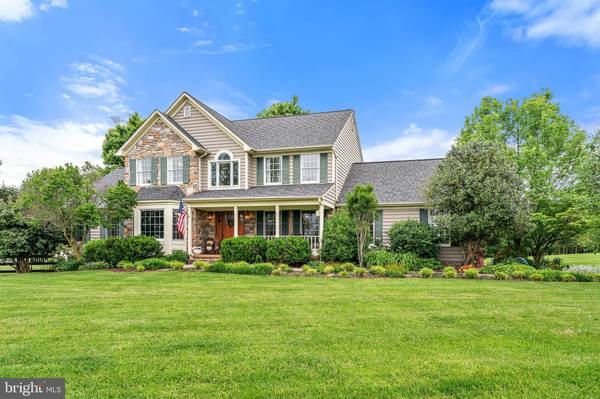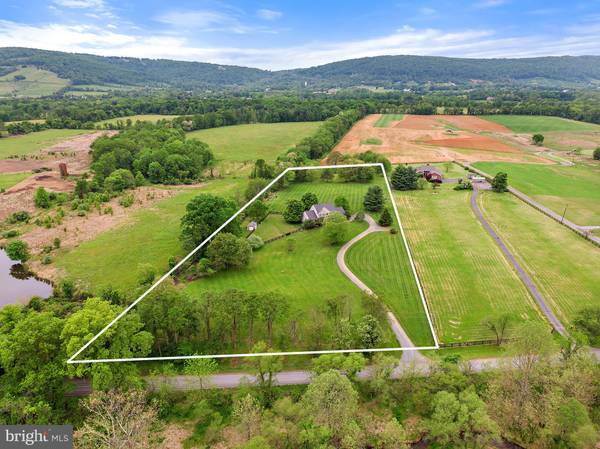$850,000
$749,000
13.5%For more information regarding the value of a property, please contact us for a free consultation.
4 Beds
4 Baths
3,737 SqFt
SOLD DATE : 04/07/2021
Key Details
Sold Price $850,000
Property Type Single Family Home
Sub Type Detached
Listing Status Sold
Purchase Type For Sale
Square Footage 3,737 sqft
Price per Sqft $227
Subdivision None Available
MLS Listing ID VALO431176
Sold Date 04/07/21
Style Colonial
Bedrooms 4
Full Baths 3
Half Baths 1
HOA Y/N N
Abv Grd Liv Area 2,885
Originating Board BRIGHT
Year Built 1996
Annual Tax Amount $6,006
Tax Year 2021
Lot Size 5.030 Acres
Acres 5.03
Property Description
VIEWS, VIEWS, VIEWS, Welcome to this beautiful Western Loudoun home that has everything for a discriminating buyer. Greet your guests from this wonderful front porch. The home boasts a sought after main level master with remodeled master bath. Remaining 3 spacious bedrooms are on the upper level with upgraded bath. Upper level balcony overlooks your beautiful stone fireplace and main level. Main level has separate living and dining rooms yet an open great space with family room, with 2 story stone gas fireplace, remote controlled skylights, lovely dining area, and open kitchen. Granite , SS updated appliances including new refrigerator and microwave, and counter eating space make this a great gathering spot. Views from this great room invite you to the amazing outdoor space. Pergola, composite decking, charming storage shed, convenient fenced area for your furry family member, large fire pit away from home on the far side of the property, and mature and exquisite landscaping makes this area a perfect place to enjoy the pasture views and watch the sunset over the mountains . Lower level is finished with a recreation area, full bath, storage room complete with ample shelving and walk up access to the outdoors. Large side entry garage, with new insulated garage doors, is lined with very functional cabinets that will convey and then enter this amazing house through the main level laundry room. New roof 2017. Original owners have enjoyed the wonderful years spent in this home and have cared for it with the care and attention to detail that you will appreciate.
Location
State VA
County Loudoun
Zoning 01
Rooms
Basement Interior Access, Outside Entrance, Partially Finished, Walkout Stairs
Main Level Bedrooms 1
Interior
Interior Features Bar, Breakfast Area, Ceiling Fan(s), Chair Railings, Crown Moldings, Entry Level Bedroom, Family Room Off Kitchen, Floor Plan - Open, Skylight(s), Stall Shower, Walk-in Closet(s), Wood Floors
Hot Water Bottled Gas
Heating Forced Air
Cooling Central A/C
Flooring Hardwood, Carpet
Fireplaces Number 1
Equipment Built-In Microwave, Dishwasher, Dryer, Exhaust Fan, Refrigerator, Stainless Steel Appliances, Washer, Stove
Fireplace Y
Appliance Built-In Microwave, Dishwasher, Dryer, Exhaust Fan, Refrigerator, Stainless Steel Appliances, Washer, Stove
Heat Source Propane - Leased
Exterior
Parking Features Garage - Side Entry, Garage Door Opener, Inside Access, Other
Garage Spaces 6.0
Water Access N
View Mountain, Panoramic, Pasture
Roof Type Architectural Shingle
Accessibility Level Entry - Main
Attached Garage 2
Total Parking Spaces 6
Garage Y
Building
Lot Description Private, Road Frontage, Vegetation Planting
Story 3
Sewer Septic = # of BR
Water Well
Architectural Style Colonial
Level or Stories 3
Additional Building Above Grade, Below Grade
New Construction N
Schools
Elementary Schools Round Hill
Middle Schools Harmony
High Schools Woodgrove
School District Loudoun County Public Schools
Others
Senior Community No
Tax ID 612261258000
Ownership Fee Simple
SqFt Source Estimated
Horse Property Y
Special Listing Condition Standard
Read Less Info
Want to know what your home might be worth? Contact us for a FREE valuation!

Our team is ready to help you sell your home for the highest possible price ASAP

Bought with Kenneth Arthur • Keller Williams Realty

Specializing in buyer, seller, tenant, and investor clients. We sell heart, hustle, and a whole lot of homes.
Nettles and Co. is a Philadelphia-based boutique real estate team led by Brittany Nettles. Our mission is to create community by building authentic relationships and making one of the most stressful and intimidating transactions equal parts fun, comfortable, and accessible.






