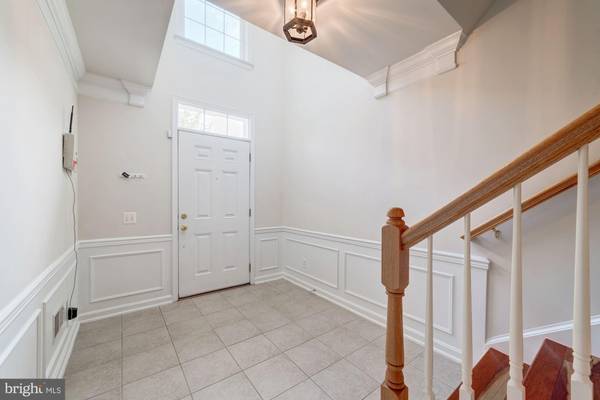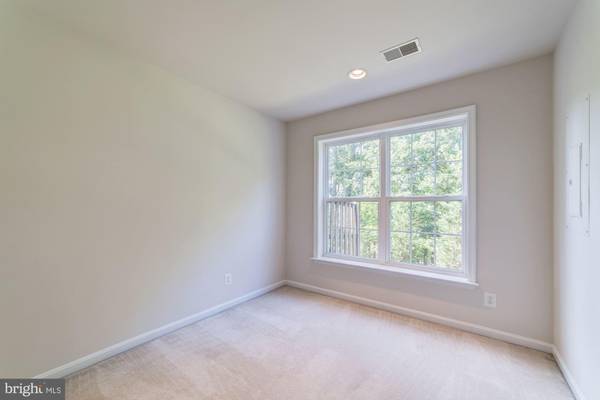$515,000
$499,900
3.0%For more information regarding the value of a property, please contact us for a free consultation.
4 Beds
3 Baths
1,760 SqFt
SOLD DATE : 07/17/2020
Key Details
Sold Price $515,000
Property Type Townhouse
Sub Type Interior Row/Townhouse
Listing Status Sold
Purchase Type For Sale
Square Footage 1,760 sqft
Price per Sqft $292
Subdivision Laurel Hill Landbay
MLS Listing ID VAFX1136758
Sold Date 07/17/20
Style Colonial
Bedrooms 4
Full Baths 2
Half Baths 1
HOA Fees $113/mo
HOA Y/N Y
Abv Grd Liv Area 1,760
Originating Board BRIGHT
Year Built 2004
Annual Tax Amount $5,294
Tax Year 2020
Lot Size 1,776 Sqft
Acres 0.04
Property Description
***We have multiple offers in hand with escalations. Sellers requests all offers to be submitted by 2pm Monday 6/29/20. ---- Welcome Home! This luxury brick front townhome is move-in ready with fresh paint and ready to be called home! Large sun filled kitchen features upgraded countertops, white cabinets and recessed lighting with plenty of room for entertaining! Enjoy the spacious main level with multiple dining areas and beautiful wood floors that flow into the main living room. Entry level provides an excellent family room and convenient in home office and walk out to the back yard! The entry level has a space for a third full bath! Head upstairs to find your luxury master bedroom with tray ceilings, walk-in closet and ensuite bath with separate soaking tub/standing shower! 2 additional generous sized bedrooms and a full hall bath room. Private location, backing to trees. Plenty of parking with your attached garage, driveway and visitor spaces throughout the community. Conveniently located near Laurel Hill Elementary School and South County High School. Enjoy the wooded walking trails in the community. Minutes to parks such as Meadowood, Laurel Hill, and Fountainhead Regional park. Commuters dream near I95, FFX county parkway, Fort Belvoir, Lorton Station VRE. Check out the 3d Tour! http://spws.homevisit.com/hvid/300370
Location
State VA
County Fairfax
Zoning 304
Rooms
Other Rooms Living Room, Dining Room, Primary Bedroom, Bedroom 2, Bedroom 3, Kitchen, Family Room, Breakfast Room, Laundry, Office, Primary Bathroom, Full Bath
Main Level Bedrooms 1
Interior
Interior Features Wood Floors, Breakfast Area, Carpet, Combination Dining/Living, Floor Plan - Traditional, Kitchen - Country, Kitchen - Eat-In, Kitchen - Table Space, Primary Bath(s), Recessed Lighting, Soaking Tub, Stall Shower, Tub Shower, Upgraded Countertops, Walk-in Closet(s)
Heating Forced Air
Cooling Central A/C
Flooring Hardwood, Carpet
Equipment Dishwasher, Disposal, Dryer, Exhaust Fan, Icemaker, Oven/Range - Gas, Refrigerator, Stainless Steel Appliances, Washer
Fireplace N
Appliance Dishwasher, Disposal, Dryer, Exhaust Fan, Icemaker, Oven/Range - Gas, Refrigerator, Stainless Steel Appliances, Washer
Heat Source Natural Gas
Exterior
Garage Garage - Front Entry, Garage Door Opener, Inside Access
Garage Spaces 2.0
Amenities Available Common Grounds, Community Center, Jog/Walk Path, Party Room, Pool - Outdoor, Tot Lots/Playground, Tennis Courts
Waterfront N
Water Access N
Roof Type Asphalt
Accessibility None
Attached Garage 1
Total Parking Spaces 2
Garage Y
Building
Story 3
Sewer Public Sewer
Water Public
Architectural Style Colonial
Level or Stories 3
Additional Building Above Grade, Below Grade
Structure Type 9'+ Ceilings,2 Story Ceilings,Dry Wall,Tray Ceilings
New Construction N
Schools
Elementary Schools Laurel Hill
Middle Schools South County
High Schools South County
School District Fairfax County Public Schools
Others
HOA Fee Include Insurance,Road Maintenance,Snow Removal
Senior Community No
Tax ID 1072 08E 0058
Ownership Fee Simple
SqFt Source Assessor
Special Listing Condition Standard
Read Less Info
Want to know what your home might be worth? Contact us for a FREE valuation!

Our team is ready to help you sell your home for the highest possible price ASAP

Bought with Keri K Shull • Optime Realty

Specializing in buyer, seller, tenant, and investor clients. We sell heart, hustle, and a whole lot of homes.
Nettles and Co. is a Philadelphia-based boutique real estate team led by Brittany Nettles. Our mission is to create community by building authentic relationships and making one of the most stressful and intimidating transactions equal parts fun, comfortable, and accessible.






