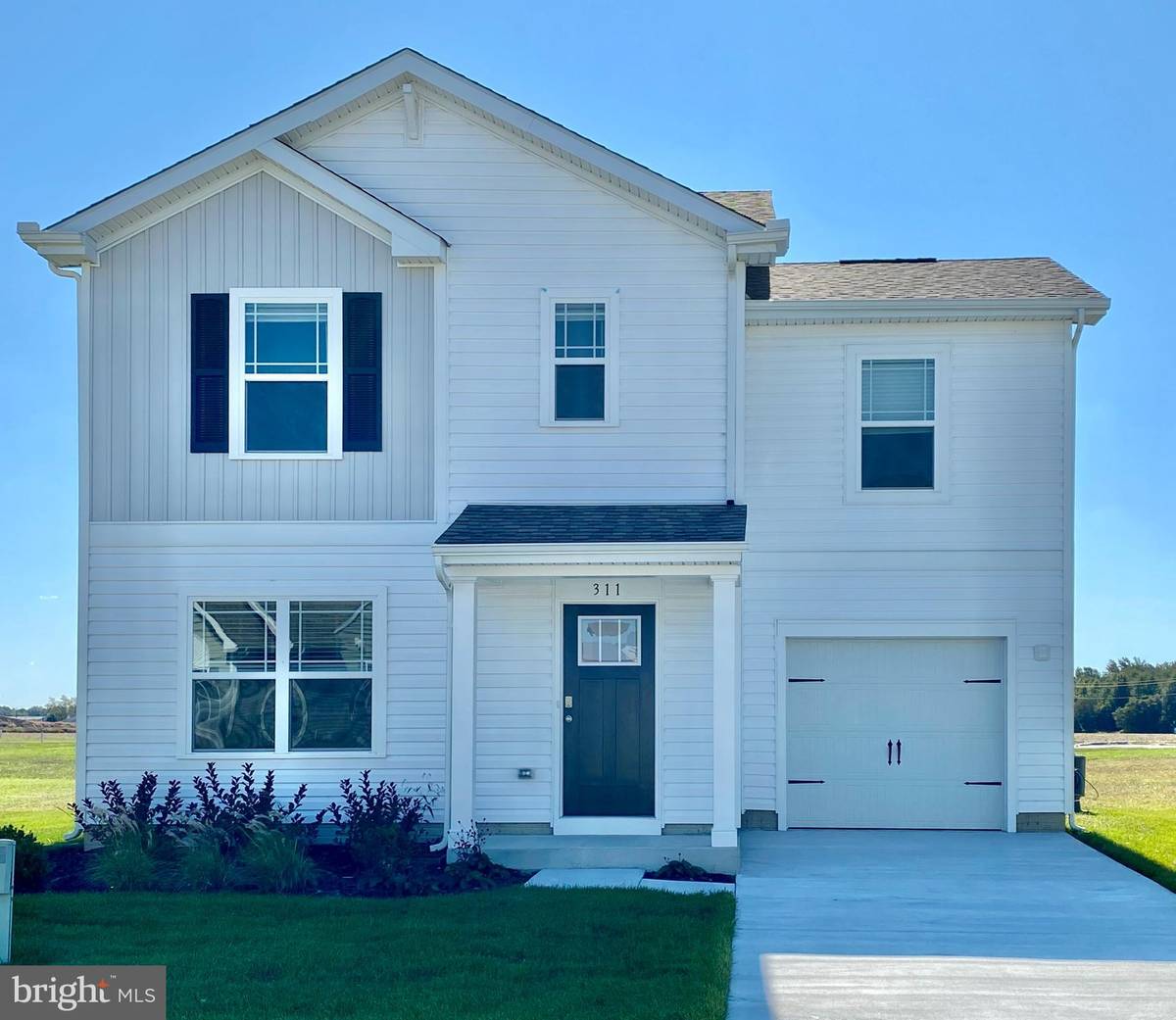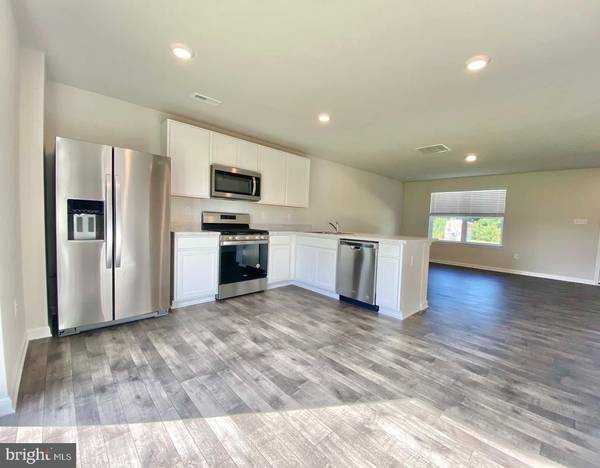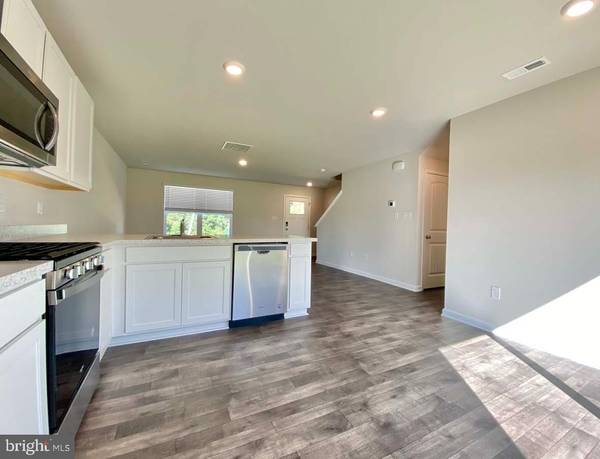$267,490
$267,490
For more information regarding the value of a property, please contact us for a free consultation.
3 Beds
3 Baths
1,333 SqFt
SOLD DATE : 10/08/2021
Key Details
Sold Price $267,490
Property Type Single Family Home
Sub Type Detached
Listing Status Sold
Purchase Type For Sale
Square Footage 1,333 sqft
Price per Sqft $200
Subdivision Cedar Commons
MLS Listing ID MDWC110172
Sold Date 10/08/21
Style Contemporary
Bedrooms 3
Full Baths 2
Half Baths 1
HOA Fees $26/mo
HOA Y/N Y
Abv Grd Liv Area 1,333
Originating Board BRIGHT
Year Built 2020
Annual Tax Amount $3,843
Tax Year 2021
Lot Size 6,220 Sqft
Acres 0.14
Lot Dimensions 0.00 x 0.00
Property Description
Built on a corner homesite, this new construction home is complete and ready for you to move in! The Essex is a cozy two-story home with three bedrooms, two-and-a-half bathrooms and a one-car garage. This 1,356 square foot home gives you all of the features that you need and the space that you are looking for. As you enter from the from the front porch, the foyer leads you to the sizeable family room. The open concept floorplan allows family room to flow easily in to the eat in kitchen. The functional kitchen features beautiful white cabinets with peninsula island, stainless steel appliances and a pantry. The convenient powder room is located near the one car garage and coat closet. Upstairs, the owner's suite is a quiet retreat featuring a walk-in closet and its own full bath with a walk in shower. Continuing down the hallway, there are two additional bedrooms, each with plenty of closet space, a full bathroom and a linen closet. The conveniently located second floor laundry closet comes complete with a full-size washer and dryer. This home includes a window treatment package and the exclusive D.R. Horton Smart-Home Package through ADT. Pictures, photographs, colors, features, and sizes are for illustration purposes only and will vary from the homes as built.
Location
State MD
County Wicomico
Area Wicomico Southeast (23-04)
Zoning R3
Interior
Interior Features Combination Dining/Living, Dining Area, Family Room Off Kitchen, Floor Plan - Open, Primary Bath(s), Tub Shower, Walk-in Closet(s), Carpet, Kitchen - Island, Pantry, Recessed Lighting, Window Treatments
Hot Water Electric
Heating Forced Air
Cooling Central A/C
Equipment Washer, Dryer, Oven/Range - Electric, Dishwasher, Built-In Microwave, Disposal, Refrigerator, Stainless Steel Appliances
Fireplace N
Appliance Washer, Dryer, Oven/Range - Electric, Dishwasher, Built-In Microwave, Disposal, Refrigerator, Stainless Steel Appliances
Heat Source Natural Gas
Laundry Dryer In Unit, Upper Floor, Washer In Unit
Exterior
Garage Inside Access, Garage - Front Entry
Garage Spaces 3.0
Waterfront N
Water Access N
Roof Type Architectural Shingle
Accessibility 2+ Access Exits
Attached Garage 1
Total Parking Spaces 3
Garage Y
Building
Story 2
Foundation Slab
Sewer Public Sewer
Water Public
Architectural Style Contemporary
Level or Stories 2
Additional Building Above Grade, Below Grade
New Construction Y
Schools
Elementary Schools Fruitland
Middle Schools Bennett
High Schools Parkside
School District Wicomico County Public Schools
Others
Senior Community No
Tax ID 16-045551
Ownership Fee Simple
SqFt Source Assessor
Acceptable Financing Cash, Conventional, FHA, USDA, Rural Development, VA
Listing Terms Cash, Conventional, FHA, USDA, Rural Development, VA
Financing Cash,Conventional,FHA,USDA,Rural Development,VA
Special Listing Condition Standard
Read Less Info
Want to know what your home might be worth? Contact us for a FREE valuation!

Our team is ready to help you sell your home for the highest possible price ASAP

Bought with Charles Andrew Momme • Coldwell Banker Realty

Specializing in buyer, seller, tenant, and investor clients. We sell heart, hustle, and a whole lot of homes.
Nettles and Co. is a Philadelphia-based boutique real estate team led by Brittany Nettles. Our mission is to create community by building authentic relationships and making one of the most stressful and intimidating transactions equal parts fun, comfortable, and accessible.






