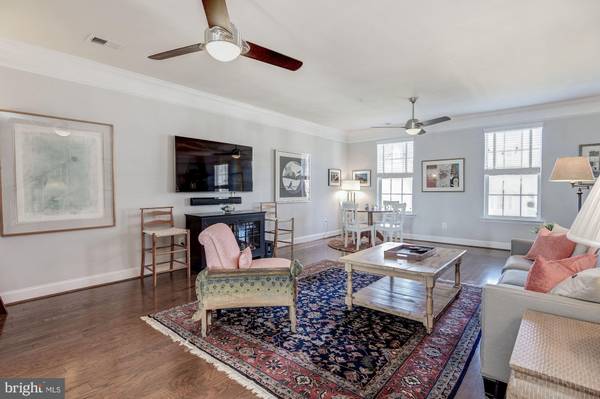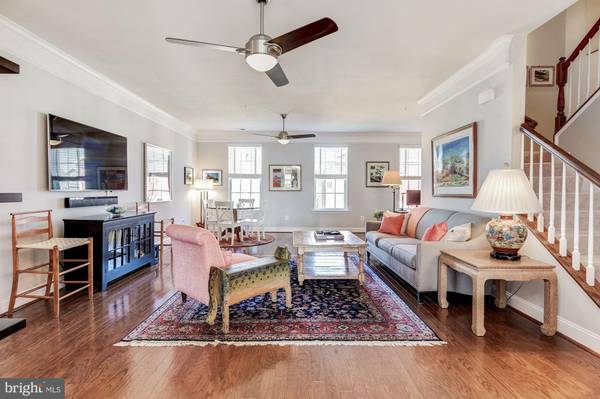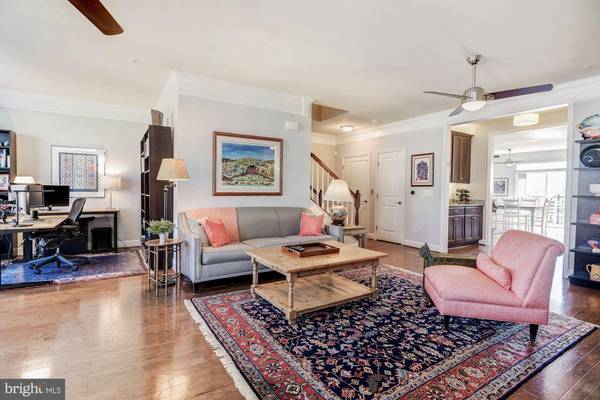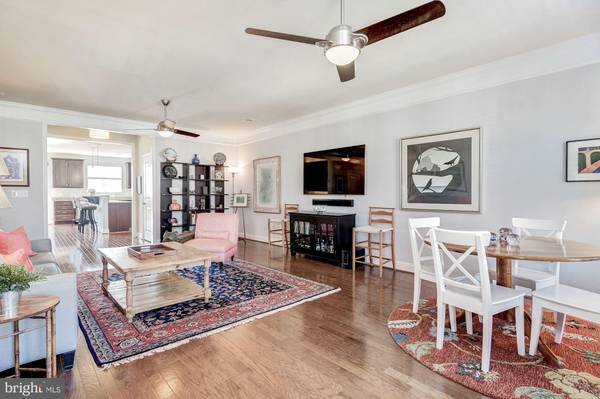$450,000
$450,000
For more information regarding the value of a property, please contact us for a free consultation.
3 Beds
3 Baths
2,280 SqFt
SOLD DATE : 10/09/2020
Key Details
Sold Price $450,000
Property Type Condo
Sub Type Condo/Co-op
Listing Status Sold
Purchase Type For Sale
Square Footage 2,280 sqft
Price per Sqft $197
Subdivision Shipleys Grant
MLS Listing ID MDHW281638
Sold Date 10/09/20
Style Colonial
Bedrooms 3
Full Baths 2
Half Baths 1
Condo Fees $260/mo
HOA Fees $113/mo
HOA Y/N Y
Abv Grd Liv Area 2,280
Originating Board BRIGHT
Year Built 2015
Annual Tax Amount $6,504
Tax Year 2019
Property Description
Oh My!!! What a beautifully upgraded Upper two level condominium townhome!! Located in the amenity rich community of Shipley s Grant in Ellicott City this gem is ready for you! A convenient private elevator escorts you to the sun filled open concept main level showcasing gleaming hardwoods throughout with accent crown molding and a custom, designer color palette. The heart of this home is the gourmet kitchen featuring a large granite island and breakfast bar, 42 inch dark wood cabinetry and sleek stainless appliances including a double oven and French door refrigerator and adorned with a stylish tile backsplash and pendant lighting. Entertain in the adjacent family and breakfast rooms that offer deck access. The spacious owner s suite includes walk in closet and luxury bath with dual vanities, cosmetic table and an oversized frameless shower with built in seating. The exterior features landscaped grounds, deck, sidewalks, 1-car attached garage, community club house, two swimming pools, outdoor fireplace, and backs to community pond! Close distance to great restaurants and coffee shops! Major area commuter routes include MD-100, Rt. 29 and Rt. 1 A MUST SEE!
Location
State MD
County Howard
Zoning 010
Rooms
Other Rooms Living Room, Primary Bedroom, Bedroom 2, Bedroom 3, Kitchen, Breakfast Room, Office
Interior
Interior Features Breakfast Area, Ceiling Fan(s), Crown Moldings, Wood Floors, Carpet, Dining Area, Family Room Off Kitchen, Floor Plan - Open, Kitchen - Eat-In, Kitchen - Gourmet, Elevator, Kitchen - Island, Kitchen - Table Space, Primary Bath(s), Butlers Pantry, Recessed Lighting, Combination Dining/Living, Sprinkler System, Upgraded Countertops, Walk-in Closet(s), Window Treatments
Hot Water Electric
Heating Forced Air
Cooling Central A/C, Ceiling Fan(s)
Flooring Carpet, Hardwood, Ceramic Tile
Equipment Built-In Microwave, Dryer, Dishwasher, Exhaust Fan, Disposal, Refrigerator, Stove, Oven/Range - Gas, Stainless Steel Appliances, Oven - Self Cleaning, Washer
Fireplace N
Window Features Insulated,Screens,Vinyl Clad,Double Pane
Appliance Built-In Microwave, Dryer, Dishwasher, Exhaust Fan, Disposal, Refrigerator, Stove, Oven/Range - Gas, Stainless Steel Appliances, Oven - Self Cleaning, Washer
Heat Source Natural Gas
Laundry Has Laundry
Exterior
Exterior Feature Deck(s), Porch(es)
Garage Garage Door Opener, Garage - Rear Entry
Garage Spaces 1.0
Amenities Available Swimming Pool, Community Center
Waterfront N
Water Access N
View Garden/Lawn, Trees/Woods, Pond
Roof Type Shingle
Accessibility Other
Porch Deck(s), Porch(es)
Attached Garage 1
Total Parking Spaces 1
Garage Y
Building
Lot Description Backs to Trees, Landscaping
Story 3
Sewer Public Sewer
Water Public
Architectural Style Colonial
Level or Stories 3
Additional Building Above Grade, Below Grade
Structure Type Dry Wall,High
New Construction N
Schools
Elementary Schools Call School Board
Middle Schools Call School Board
High Schools Call School Board
School District Howard County Public School System
Others
HOA Fee Include Snow Removal,Trash
Senior Community No
Tax ID 1401597315
Ownership Condominium
Security Features Main Entrance Lock,Smoke Detector,Sprinkler System - Indoor,Security System
Special Listing Condition Standard
Read Less Info
Want to know what your home might be worth? Contact us for a FREE valuation!

Our team is ready to help you sell your home for the highest possible price ASAP

Bought with P. Kenerick Maher • Monument Sotheby's International Realty

Specializing in buyer, seller, tenant, and investor clients. We sell heart, hustle, and a whole lot of homes.
Nettles and Co. is a Philadelphia-based boutique real estate team led by Brittany Nettles. Our mission is to create community by building authentic relationships and making one of the most stressful and intimidating transactions equal parts fun, comfortable, and accessible.






