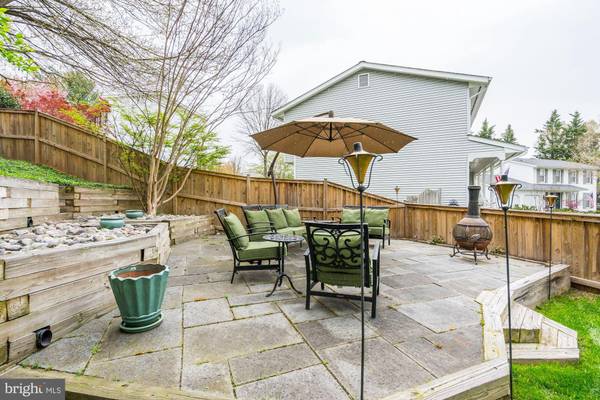$588,000
$585,000
0.5%For more information regarding the value of a property, please contact us for a free consultation.
4 Beds
4 Baths
1,978 SqFt
SOLD DATE : 06/15/2020
Key Details
Sold Price $588,000
Property Type Single Family Home
Sub Type Detached
Listing Status Sold
Purchase Type For Sale
Square Footage 1,978 sqft
Price per Sqft $297
Subdivision Crestbrook
MLS Listing ID VAFX1125168
Sold Date 06/15/20
Style Colonial
Bedrooms 4
Full Baths 2
Half Baths 2
HOA Fees $3/ann
HOA Y/N Y
Abv Grd Liv Area 1,978
Originating Board BRIGHT
Year Built 1989
Annual Tax Amount $5,893
Tax Year 2020
Lot Size 8,510 Sqft
Acres 0.2
Property Description
This charming home is perfectly sited on a quiet cul-de-sac! Fully fenced yard provides privacy and convenience for children and pets to play and adults to entertain on the deck off the family room and on the fabulous flagstone patio. The view from the curb is inviting with a flagstone lead walk and a nice landscaped yard. The front door opens to a welcoming two-story foyer with hardwood floors and oak stairs. Both living room and dining room showcase bow windows, crown molding, chair railing and hardwood floors. The gourmet kitchen boasts stainless steel appliances, Corian counter tops, backsplash, 2 accent glass cabinets and a large pantry. Right off the kitchen are the breakfast nook and family room with wood burning fireplace and glass doors accessing the outdoors. The elegant and updated powder room is off the hallway. The 2-car garage has space to host a top-notch workbench and tool racks, which by the way, convey with thehouse as well as the wood rack and shed! With this we conclude the main level. The upper level boasts 4 spacious bedrooms with wall-to-wall carpet. The master suite is flooded with natural light with a bow window, a walk-in closet and a skylight above the whirlpool tub. The lower level is all finished with a recreation room divided into nooks for your man cave and a play area, a half bath and a bonus room that could be used as a home office or exercise room. Crestbrook neighborhood is close to Sugarland Run Stream Valley Park, Claude Moore Park and Lake Fairfax Park. It is also conveniently located less than 10 miles to Dulles International Airport and Wolf Trap National Park for the Performing Arts.
Location
State VA
County Fairfax
Zoning 130
Direction North
Rooms
Other Rooms Living Room, Dining Room, Primary Bedroom, Bedroom 2, Bedroom 3, Bedroom 4, Kitchen, Family Room, Foyer, Breakfast Room, Laundry, Office, Recreation Room, Utility Room, Bathroom 2, Primary Bathroom, Half Bath
Basement Partially Finished, Windows
Interior
Interior Features Breakfast Area, Ceiling Fan(s), Crown Moldings, Dining Area, Family Room Off Kitchen, Floor Plan - Open, Primary Bath(s), Primary Bedroom - Bay Front, Skylight(s), Window Treatments, Upgraded Countertops
Heating Heat Pump(s)
Cooling Ceiling Fan(s), Central A/C, Heat Pump(s)
Fireplaces Number 1
Equipment Built-In Microwave, Dishwasher, Disposal, Dryer - Front Loading, Exhaust Fan, Oven/Range - Electric, Refrigerator, Stainless Steel Appliances, Washer - Front Loading, Water Heater
Appliance Built-In Microwave, Dishwasher, Disposal, Dryer - Front Loading, Exhaust Fan, Oven/Range - Electric, Refrigerator, Stainless Steel Appliances, Washer - Front Loading, Water Heater
Heat Source Electric
Exterior
Exterior Feature Patio(s)
Garage Garage - Front Entry, Additional Storage Area, Garage Door Opener, Inside Access
Garage Spaces 4.0
Fence Wood
Utilities Available Cable TV Available, Electric Available
Amenities Available None
Waterfront N
Water Access N
Accessibility None
Porch Patio(s)
Attached Garage 2
Total Parking Spaces 4
Garage Y
Building
Story 3+
Sewer Public Sewer
Water Public
Architectural Style Colonial
Level or Stories 3+
Additional Building Above Grade, Below Grade
New Construction N
Schools
Elementary Schools Dranesville
Middle Schools Herndon
High Schools Herndon
School District Fairfax County Public Schools
Others
Pets Allowed Y
Senior Community No
Tax ID 0102 15 0046
Ownership Fee Simple
SqFt Source Assessor
Special Listing Condition Standard
Pets Description No Pet Restrictions
Read Less Info
Want to know what your home might be worth? Contact us for a FREE valuation!

Our team is ready to help you sell your home for the highest possible price ASAP

Bought with Stephanie Mack • e Venture LLC

Specializing in buyer, seller, tenant, and investor clients. We sell heart, hustle, and a whole lot of homes.
Nettles and Co. is a Philadelphia-based boutique real estate team led by Brittany Nettles. Our mission is to create community by building authentic relationships and making one of the most stressful and intimidating transactions equal parts fun, comfortable, and accessible.






