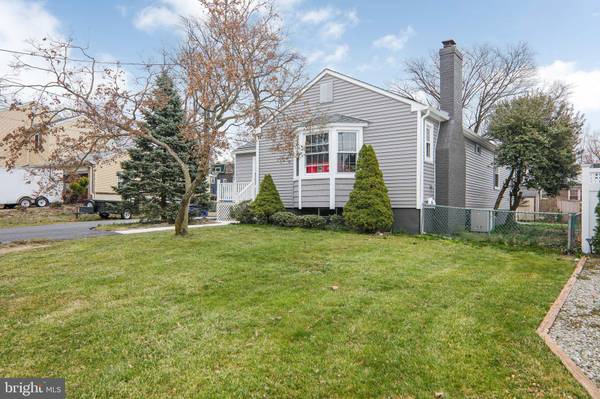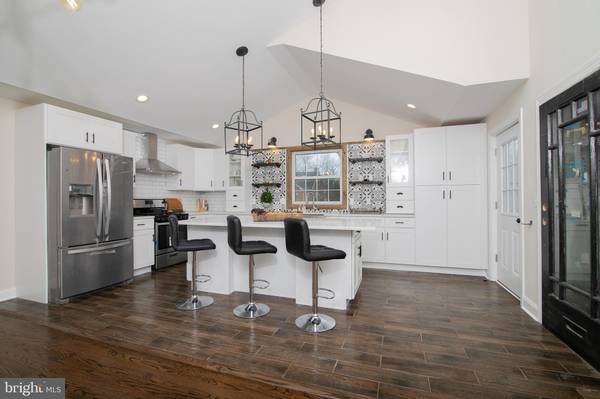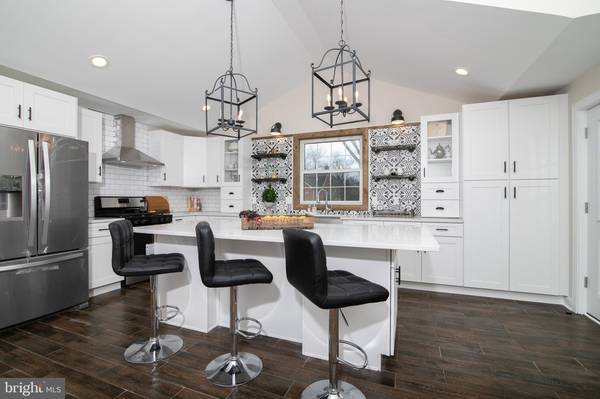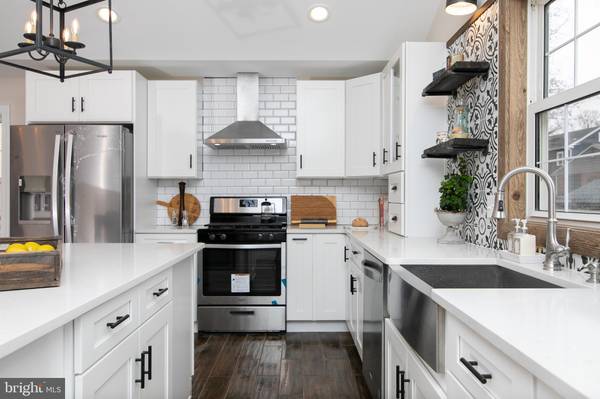$397,000
$405,000
2.0%For more information regarding the value of a property, please contact us for a free consultation.
3 Beds
2 Baths
1,830 SqFt
SOLD DATE : 08/21/2020
Key Details
Sold Price $397,000
Property Type Single Family Home
Sub Type Detached
Listing Status Sold
Purchase Type For Sale
Square Footage 1,830 sqft
Price per Sqft $216
Subdivision Erlton
MLS Listing ID NJCD389664
Sold Date 08/21/20
Style Ranch/Rambler
Bedrooms 3
Full Baths 2
HOA Y/N N
Abv Grd Liv Area 1,830
Originating Board BRIGHT
Year Built 1940
Annual Tax Amount $6,686
Tax Year 2019
Lot Size 7,812 Sqft
Acres 0.18
Lot Dimensions 63.00 x 124.00
Property Description
Wow! Luxury Rancher Alert. 3 bed, 2.0 bath fully renovated rancher. This home has it all. Walk into the sun flooded living room with hardwood floors, coat closet, open concept living. Dining and kitchen feature 13' soaring vaulted ceiling. HGTV kitchen - quartz counters, white shaker style cabinets, ghostwood trim, s/s appliances, 9' island big enough for 4-5 people and 2 pantries. 2 nice sized guest bedrooms and nice full bathroom. Very large master bedroom featuring spa like masterbath with marble tile, dual vanity, glass shower door. The master features 3 closets, one very large walk in, sliding barn door, wood burning fire place and sitting area. Basement features large open room, laundry room and dry storage. This home features new roof, siding, large driveway, electric, gas, hvac, and more.https://my.matterport.com/models/PPVvPF3yK7P?section=media&mediasection=showcase&fbclid=IwAR1I7eI_Y_ziTjL6B3_wRmoxw8pGc2Foovr62NffbgNqvJEwqzoQWYjtt8o
Location
State NJ
County Camden
Area Cherry Hill Twp (20409)
Zoning RESIDENTIAL
Rooms
Other Rooms Living Room, Primary Bedroom, Bedroom 2, Kitchen, Bedroom 1
Basement Fully Finished, Heated, Sump Pump, Water Proofing System
Main Level Bedrooms 3
Interior
Hot Water Natural Gas
Heating Forced Air
Cooling Central A/C, Ceiling Fan(s)
Fireplace Y
Heat Source Natural Gas
Laundry Basement
Exterior
Waterfront N
Water Access N
Accessibility None
Garage N
Building
Story 1
Sewer Public Sewer
Water Public
Architectural Style Ranch/Rambler
Level or Stories 1
Additional Building Above Grade, Below Grade
New Construction N
Schools
School District Cherry Hill Township Public Schools
Others
Senior Community No
Tax ID 09-00366 01-00028
Ownership Fee Simple
SqFt Source Assessor
Special Listing Condition Standard
Read Less Info
Want to know what your home might be worth? Contact us for a FREE valuation!

Our team is ready to help you sell your home for the highest possible price ASAP

Bought with Domenic Christopher • Elfant Wissahickon-Rittenhouse Square

Specializing in buyer, seller, tenant, and investor clients. We sell heart, hustle, and a whole lot of homes.
Nettles and Co. is a Philadelphia-based boutique real estate team led by Brittany Nettles. Our mission is to create community by building authentic relationships and making one of the most stressful and intimidating transactions equal parts fun, comfortable, and accessible.






