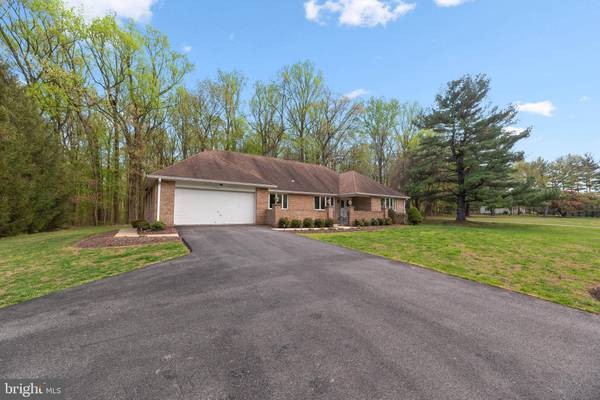$711,000
$649,900
9.4%For more information regarding the value of a property, please contact us for a free consultation.
4 Beds
3 Baths
2,260 SqFt
SOLD DATE : 06/04/2021
Key Details
Sold Price $711,000
Property Type Single Family Home
Sub Type Detached
Listing Status Sold
Purchase Type For Sale
Square Footage 2,260 sqft
Price per Sqft $314
Subdivision Clarksville Hunt
MLS Listing ID MDHW292708
Sold Date 06/04/21
Style Cape Cod,Ranch/Rambler
Bedrooms 4
Full Baths 3
HOA Y/N N
Abv Grd Liv Area 2,260
Originating Board BRIGHT
Year Built 1977
Annual Tax Amount $5,721
Tax Year 2021
Lot Size 2.500 Acres
Acres 2.5
Property Description
Backing to trees on a 2.5 acre level homesite in Linden is this fine custom all brick 3,000 sqft Cape Cod with an attached greenhouse set along the rear and deck. An inviting foyer welcomes inside this home featuring a spacious living room centered by a wood burning fireplace and access to the deck and greenhouse, a music station, a dining room adorned by crown molding and chair rail trim and a bay window. The open kitchen boasts new stainless steel appliance including a flat top range, etched door wood cabinetry, and a cooling ceiling fan. The adjoining family room shows a lighted ceiling fan, nice wood flooring, and a large slider opening to the greenhouse. Appealing and bright, the main level owner's suite displays a walk-in closet, a vanity dressing area, and a private bath. Traditional dormer architecture is found on the upper level complete with new carpeting, a 20x40 bedroom with twin ceiling fans, a sitting room, a bonus room with a 10x7 storage closet, and a full bath. Delivering more space, the unfinished lower level offers high ceilings and the flexibility to customize based on your personal tastes and desires. Greenhouse AS-IS
Location
State MD
County Howard
Zoning RRDEO
Rooms
Other Rooms Living Room, Dining Room, Primary Bedroom, Bedroom 2, Bedroom 3, Bedroom 4, Kitchen, Family Room, Basement, Foyer, Bonus Room
Basement Connecting Stairway, Full, Interior Access, Sump Pump, Unfinished
Main Level Bedrooms 3
Interior
Interior Features Breakfast Area, Carpet, Ceiling Fan(s), Chair Railings, Dining Area, Entry Level Bedroom, Family Room Off Kitchen, Floor Plan - Traditional, Formal/Separate Dining Room, Kitchen - Eat-In, Kitchen - Table Space, Primary Bath(s), Upgraded Countertops, Walk-in Closet(s)
Hot Water Electric
Heating Heat Pump(s)
Cooling Central A/C, Ceiling Fan(s), Programmable Thermostat
Flooring Carpet, Ceramic Tile, Laminated
Fireplaces Number 1
Fireplaces Type Wood, Brick, Mantel(s)
Equipment Dishwasher, Dryer, Energy Efficient Appliances, Exhaust Fan, Icemaker, Oven - Self Cleaning, Oven/Range - Electric, Refrigerator, Stainless Steel Appliances, Washer, Water Dispenser, Water Heater
Fireplace Y
Window Features Bay/Bow,Double Pane,Screens,Wood Frame
Appliance Dishwasher, Dryer, Energy Efficient Appliances, Exhaust Fan, Icemaker, Oven - Self Cleaning, Oven/Range - Electric, Refrigerator, Stainless Steel Appliances, Washer, Water Dispenser, Water Heater
Heat Source Electric, Oil
Laundry Basement
Exterior
Exterior Feature Patio(s), Deck(s), Terrace
Garage Garage - Front Entry, Garage Door Opener, Inside Access
Garage Spaces 6.0
Waterfront N
Water Access N
View Garden/Lawn, Trees/Woods
Roof Type Asphalt,Shingle
Accessibility Level Entry - Main
Porch Patio(s), Deck(s), Terrace
Attached Garage 2
Total Parking Spaces 6
Garage Y
Building
Lot Description Backs to Trees, Front Yard, Landscaping, No Thru Street, Rear Yard, SideYard(s)
Story 3
Sewer Septic Exists
Water Well
Architectural Style Cape Cod, Ranch/Rambler
Level or Stories 3
Additional Building Above Grade, Below Grade
Structure Type Dry Wall
New Construction N
Schools
Elementary Schools Dayton Oaks
Middle Schools Folly Quarter
High Schools River Hill
School District Howard County Public School System
Others
Senior Community No
Tax ID 1405369223
Ownership Fee Simple
SqFt Source Assessor
Security Features Main Entrance Lock
Special Listing Condition Standard
Read Less Info
Want to know what your home might be worth? Contact us for a FREE valuation!

Our team is ready to help you sell your home for the highest possible price ASAP

Bought with Romy Singh • REMAX Platinum Realty

Specializing in buyer, seller, tenant, and investor clients. We sell heart, hustle, and a whole lot of homes.
Nettles and Co. is a Philadelphia-based boutique real estate team led by Brittany Nettles. Our mission is to create community by building authentic relationships and making one of the most stressful and intimidating transactions equal parts fun, comfortable, and accessible.






