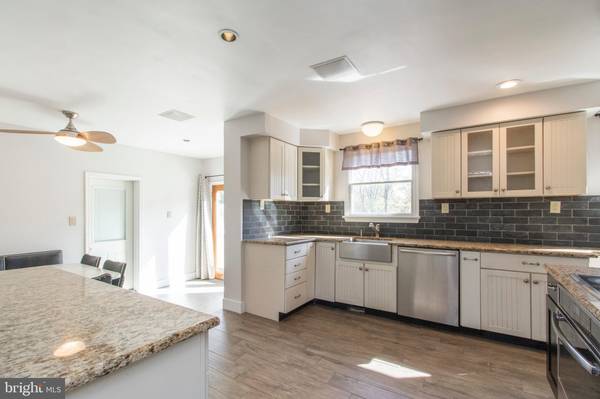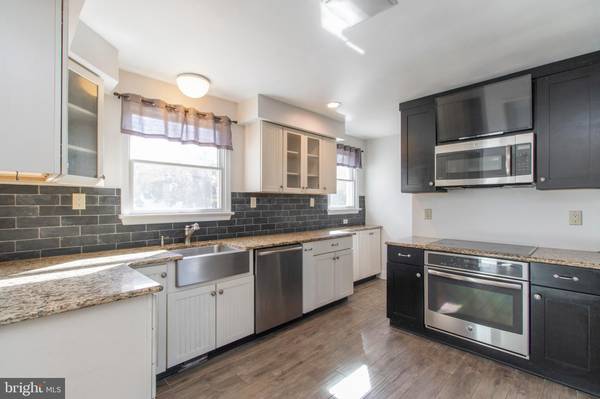$410,000
$415,000
1.2%For more information regarding the value of a property, please contact us for a free consultation.
4 Beds
2 Baths
1,355 SqFt
SOLD DATE : 01/12/2021
Key Details
Sold Price $410,000
Property Type Single Family Home
Sub Type Detached
Listing Status Sold
Purchase Type For Sale
Square Footage 1,355 sqft
Price per Sqft $302
Subdivision Valley View
MLS Listing ID PABU510652
Sold Date 01/12/21
Style Ranch/Rambler
Bedrooms 4
Full Baths 2
HOA Y/N N
Abv Grd Liv Area 1,355
Originating Board BRIGHT
Year Built 1954
Annual Tax Amount $4,864
Tax Year 2020
Lot Size 0.459 Acres
Acres 0.46
Lot Dimensions 100.00 x 200.00
Property Description
Look no further if you are looking for a home that is truly move-in condition. This charming rancher is very spacious and offers a lot of upgrades: brand new HVAC system, new water heater, 200 Amp electric service, upgraded kitchen with granite counter tops and stainless-steel appliances, updated bathrooms. There is nothing to do here but just move in and enjoy! The main level offers hardwood floors throughout the house, and fresh neutral painting. Bright, sunny living room with wood burning fireplace welcomes when you enter the house. 3 large bedrooms with ample closets and ceiling fans, beautiful full bathroom, spacious kitchen with the recessed lighting and new modern appliances. A breakfast room with door exit to the large back yard complete the main level. Full walk out basement offers great living spaces for recreation activities, laundry room and extra storage space. You will enjoy the large well-groomed lot, vast driveway, and oversized 2-car garage. There is easy access to I- 95, Street Road, Rt 1, train station, local restaurants, and shops. Do not miss a great opportunity! Very few homes available in such great condition and prime location, so act quickly before it belongs to someone else! Schedule your appointment today!
Location
State PA
County Bucks
Area Upper Southampton Twp (10148)
Zoning R2
Rooms
Other Rooms Living Room, Dining Room, Primary Bedroom, Bedroom 2, Bedroom 3, Bedroom 4, Kitchen, Laundry, Recreation Room
Basement Full
Main Level Bedrooms 3
Interior
Hot Water Electric
Heating Forced Air
Cooling Central A/C
Flooring Hardwood
Heat Source Electric
Exterior
Exterior Feature Patio(s), Deck(s)
Garage Additional Storage Area, Garage - Front Entry
Garage Spaces 8.0
Waterfront N
Water Access N
Roof Type Metal
Accessibility None
Porch Patio(s), Deck(s)
Attached Garage 2
Total Parking Spaces 8
Garage Y
Building
Story 2
Sewer Public Sewer
Water Well, Public Hook-up Available
Architectural Style Ranch/Rambler
Level or Stories 2
Additional Building Above Grade, Below Grade
New Construction N
Schools
Elementary Schools Davis
Middle Schools Eugene Klinger
High Schools Tennent
School District Centennial
Others
Senior Community No
Tax ID 48-019-070
Ownership Fee Simple
SqFt Source Assessor
Special Listing Condition Standard
Read Less Info
Want to know what your home might be worth? Contact us for a FREE valuation!

Our team is ready to help you sell your home for the highest possible price ASAP

Bought with Michael Jordan • Michael Jordan Real Estate, LLC

Specializing in buyer, seller, tenant, and investor clients. We sell heart, hustle, and a whole lot of homes.
Nettles and Co. is a Philadelphia-based boutique real estate team led by Brittany Nettles. Our mission is to create community by building authentic relationships and making one of the most stressful and intimidating transactions equal parts fun, comfortable, and accessible.






