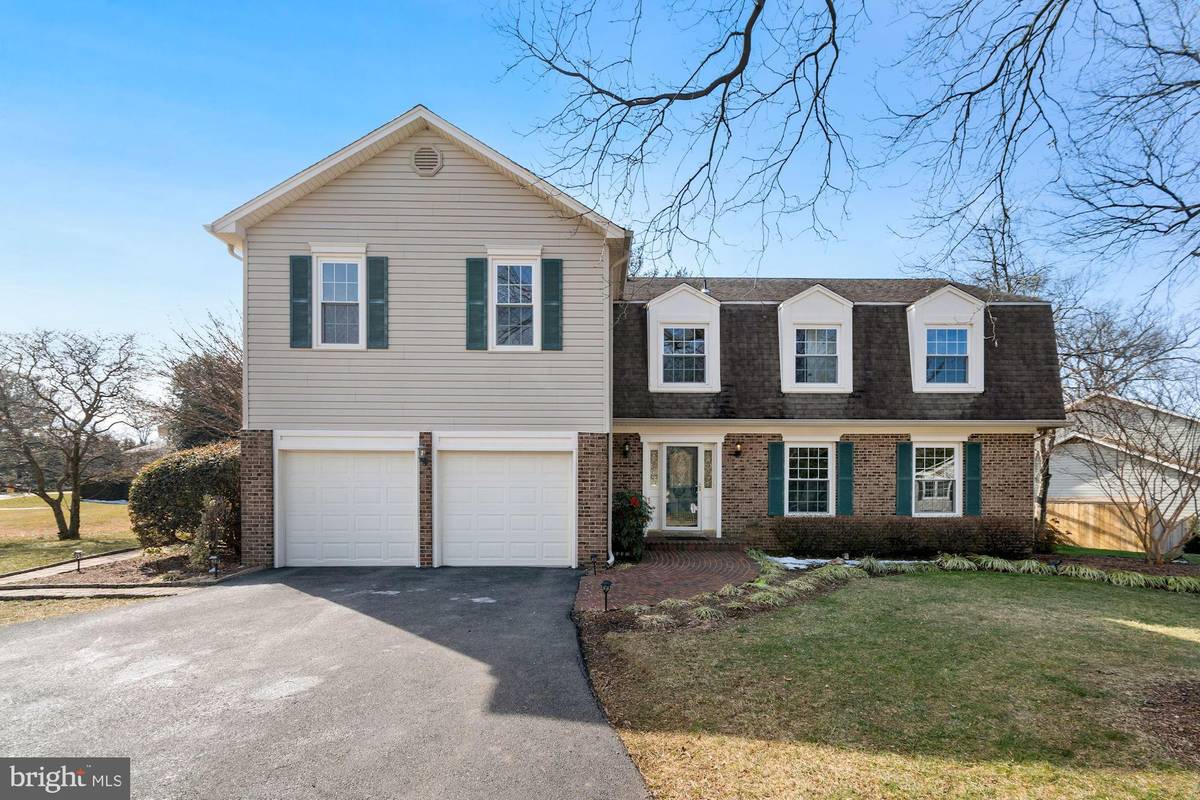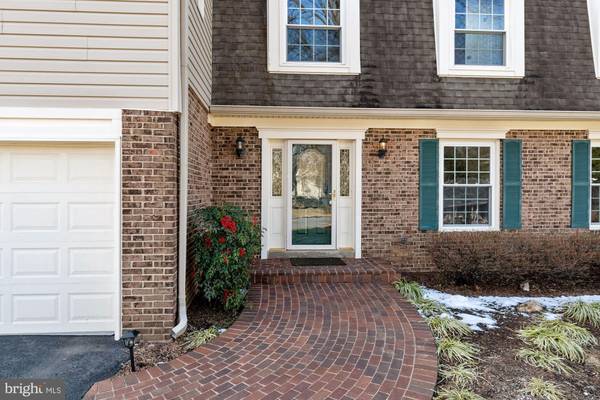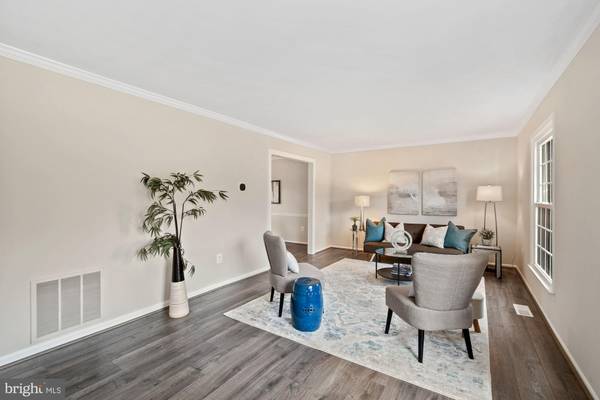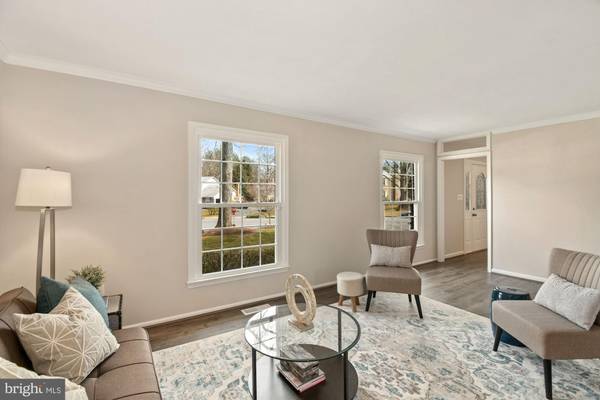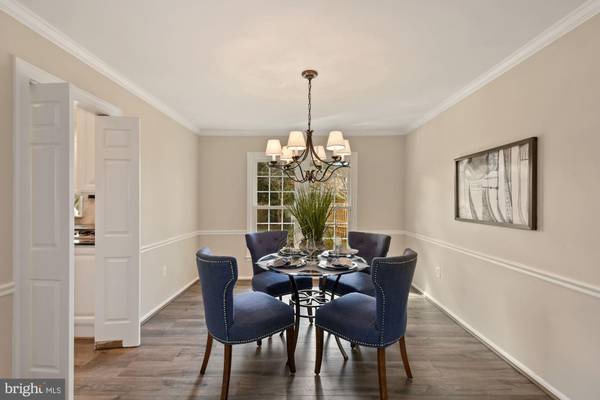$1,060,000
$989,900
7.1%For more information regarding the value of a property, please contact us for a free consultation.
5 Beds
4 Baths
3,825 SqFt
SOLD DATE : 03/15/2021
Key Details
Sold Price $1,060,000
Property Type Single Family Home
Sub Type Detached
Listing Status Sold
Purchase Type For Sale
Square Footage 3,825 sqft
Price per Sqft $277
Subdivision Oakton Glen
MLS Listing ID VAFX1180732
Sold Date 03/15/21
Style Colonial
Bedrooms 5
Full Baths 3
Half Baths 1
HOA Fees $24/ann
HOA Y/N Y
Abv Grd Liv Area 2,960
Originating Board BRIGHT
Year Built 1978
Annual Tax Amount $10,587
Tax Year 2021
Lot Size 0.301 Acres
Acres 0.3
Property Description
Welcome to the most sought-after neighborhood in NOVA -- Oakton Glen. Written up some years ago in the Washington Post "Where We Live" section -- the neighborhood boasts 148 homes, a tennis court, basketball court, walking paths through parkland. Activities include (pre and post COVID of course) Halloween Parties w/ group trick-or-treating afterwards, spring picnic w/ games, facepainting, moonbounce, etc. Spring yard sale every year and luminaries at the holidays. This stunning light & bright colonial situated beautifully on just under 1/3 acre in sought-after Oakton Glen is in the desirable Madison HS pyramid. You will not want to miss this perfectly updated and maintained home with over 3800+ sq ft on three floors. 5 bedrooms up could be converted to six if needed. Updates include 2021: $36K -- whole home painted gorgeous Pale Oak, basement bath remodeled, upstairs and basement carpet replaced, new flooring throughout main level, lighting fixtures. 2020: replaced main HVAC $11,500, refrigerator, $2,500, 2019: replaced dishwasher, hot water heater, 2013: $8K secondary HVAC replaced. Gourmet kitchen includes white cabinets and black granite with gleaming stainless appliances. All hinges and doorknobs replaced to brushed nickel. Beautiful courtyard -like backyard perfect for your morning coffee/tea or entertaining socially distanced of course. Come visit our open house on Sunday -- Valentines Day from 1:00-4:00!!
Location
State VA
County Fairfax
Zoning 121
Rooms
Basement Fully Finished
Interior
Hot Water Natural Gas
Heating Forced Air
Cooling Central A/C
Fireplaces Number 1
Heat Source Natural Gas
Exterior
Parking Features Garage - Front Entry
Garage Spaces 2.0
Amenities Available Basketball Courts, Bike Trail, Common Grounds, Jog/Walk Path, Tennis Courts
Water Access N
Accessibility None
Attached Garage 2
Total Parking Spaces 2
Garage Y
Building
Story 3
Sewer Public Sewer
Water Public
Architectural Style Colonial
Level or Stories 3
Additional Building Above Grade, Below Grade
New Construction N
Schools
Elementary Schools Flint Hill
Middle Schools Thoreau
High Schools Madison
School District Fairfax County Public Schools
Others
HOA Fee Include Reserve Funds,Common Area Maintenance
Senior Community No
Tax ID 0481 18 0105
Ownership Fee Simple
SqFt Source Assessor
Special Listing Condition Standard
Read Less Info
Want to know what your home might be worth? Contact us for a FREE valuation!

Our team is ready to help you sell your home for the highest possible price ASAP

Bought with Kamalia Emerson • RE/MAX Xecutex

Specializing in buyer, seller, tenant, and investor clients. We sell heart, hustle, and a whole lot of homes.
Nettles and Co. is a Philadelphia-based boutique real estate team led by Brittany Nettles. Our mission is to create community by building authentic relationships and making one of the most stressful and intimidating transactions equal parts fun, comfortable, and accessible.

