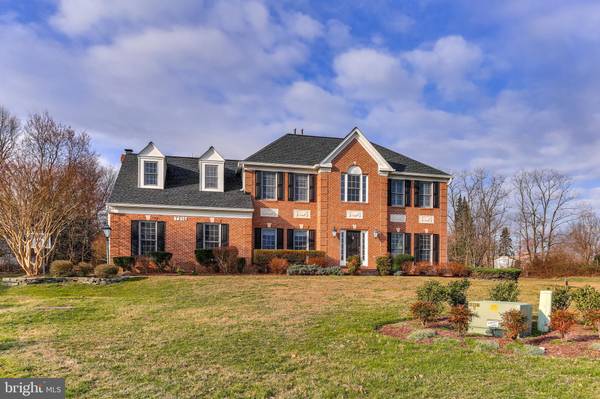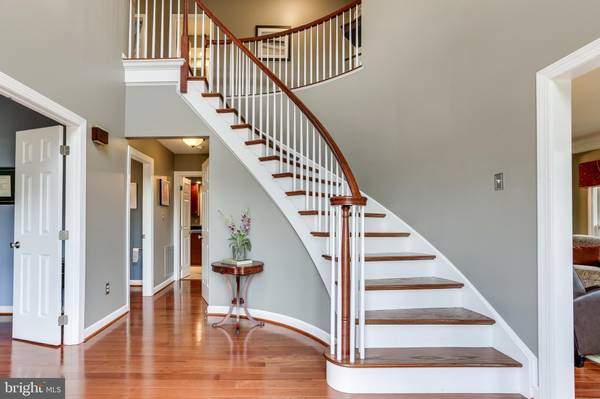$777,000
$789,000
1.5%For more information regarding the value of a property, please contact us for a free consultation.
5 Beds
4 Baths
3,334 SqFt
SOLD DATE : 05/22/2020
Key Details
Sold Price $777,000
Property Type Single Family Home
Sub Type Detached
Listing Status Sold
Purchase Type For Sale
Square Footage 3,334 sqft
Price per Sqft $233
Subdivision Ashleigh Knolls
MLS Listing ID MDHW276706
Sold Date 05/22/20
Style Colonial
Bedrooms 5
Full Baths 2
Half Baths 2
HOA Fees $39/ann
HOA Y/N Y
Abv Grd Liv Area 3,334
Originating Board BRIGHT
Year Built 1997
Annual Tax Amount $9,822
Tax Year 2020
Lot Size 0.845 Acres
Acres 0.85
Property Description
True elegance awaits you in this gorgeous, classic colonial situated on a cul-de-sac in coveted Ashleigh Knolls! Beginning with an inviting, timeless brick front featuring mature landscaping, this beautiful home is a must-see. As soon as you enter, you are welcomed by a bright entry foyer featuring a curved staircase and stunning hardwood floors that continue throughout much of the main level. Formal living and dining rooms await, sure to provide endless options for entertaining guests in style.Make your way into the gourmet kitchen, which features sparkling granite counters, ample cabinet space, high-end stainless steel appliances, travertine tile flooring, a large center island featuring a gas cooktop for added convenience, and a breakfast area. The kitchen is open to the light-filled sunroom which is ideal for enjoying your morning coffee in peaceful serenity. Relax in the family room, with its soaring vaulted ceiling and wood-burning fireplace as a centerpiece. The main level is completed by a half bath, a mudroom with a front-loading washer and a dryer, and a private office.As you make your way upstairs, you will find four generously sized bedrooms. The remodeled owner s suite features beautiful wood flooring and lots of light. The walk-in closet provides an abundance of storage space, while the spa-like bath is sure to impress with dual vanities, an oversized standing shower, and a relaxing soaking tub. Three additional bedrooms share a remodeled hall bath for added convenience.The finished lower level has been recently remodeled with new laminate floors and fresh paint. Enjoy the flexibility of a large rec room, expansive game room, and 5th bedroom. There is a second half bath with rough-in plumbing for a shower to easily convert this space to a full bath. There is new waterproofing on this level and a walk up to the rear yard.The spacious back deck can be accessed through the French doors off of the sunroom. The deck overlooks the wonderful bluestone patio and large rear yard. This is the perfect location, near to all of the shopping and entertainment amenities in Howard County, while still maintaining the peaceful privacy you desire. Welcome home!
Location
State MD
County Howard
Zoning RRDEO
Rooms
Other Rooms Living Room, Dining Room, Primary Bedroom, Kitchen, Game Room, Family Room, Sun/Florida Room, Office, Recreation Room
Basement Other, Connecting Stairway, Daylight, Partial, Drainage System, Heated, Improved, Outside Entrance, Partially Finished, Rear Entrance, Walkout Stairs, Sump Pump, Water Proofing System, Windows
Interior
Interior Features Breakfast Area, Carpet, Ceiling Fan(s), Chair Railings, Crown Moldings, Curved Staircase, Family Room Off Kitchen, Floor Plan - Open, Formal/Separate Dining Room, Kitchen - Gourmet, Kitchen - Island, Recessed Lighting
Hot Water Natural Gas
Heating Forced Air
Cooling Central A/C
Flooring Hardwood, Ceramic Tile
Fireplaces Number 1
Fireplaces Type Fireplace - Glass Doors, Mantel(s)
Equipment Built-In Microwave, Cooktop, Dishwasher, Disposal, Dryer - Front Loading, Icemaker, Oven - Wall, Refrigerator, Stainless Steel Appliances, Washer - Front Loading, Water Heater
Fireplace Y
Appliance Built-In Microwave, Cooktop, Dishwasher, Disposal, Dryer - Front Loading, Icemaker, Oven - Wall, Refrigerator, Stainless Steel Appliances, Washer - Front Loading, Water Heater
Heat Source Natural Gas
Laundry Main Floor
Exterior
Exterior Feature Deck(s), Patio(s)
Garage Garage - Side Entry
Garage Spaces 2.0
Waterfront N
Water Access N
Accessibility None
Porch Deck(s), Patio(s)
Attached Garage 2
Total Parking Spaces 2
Garage Y
Building
Story 3+
Sewer Shared Septic
Water Well
Architectural Style Colonial
Level or Stories 3+
Additional Building Above Grade, Below Grade
Structure Type Vaulted Ceilings
New Construction N
Schools
School District Howard County Public School System
Others
Senior Community No
Tax ID 1405420202
Ownership Fee Simple
SqFt Source Estimated
Horse Property N
Special Listing Condition Standard
Read Less Info
Want to know what your home might be worth? Contact us for a FREE valuation!

Our team is ready to help you sell your home for the highest possible price ASAP

Bought with Robert J Chew • Berkshire Hathaway HomeServices PenFed Realty

Specializing in buyer, seller, tenant, and investor clients. We sell heart, hustle, and a whole lot of homes.
Nettles and Co. is a Philadelphia-based boutique real estate team led by Brittany Nettles. Our mission is to create community by building authentic relationships and making one of the most stressful and intimidating transactions equal parts fun, comfortable, and accessible.






