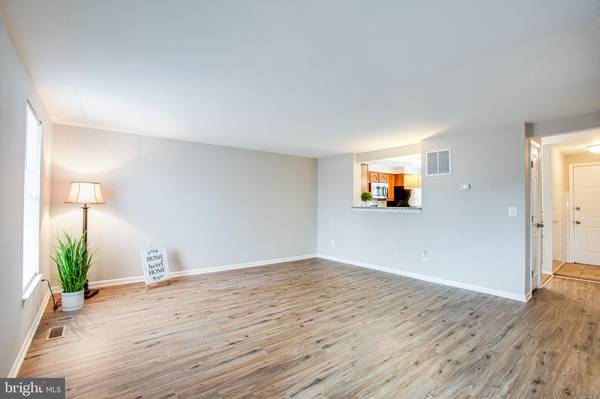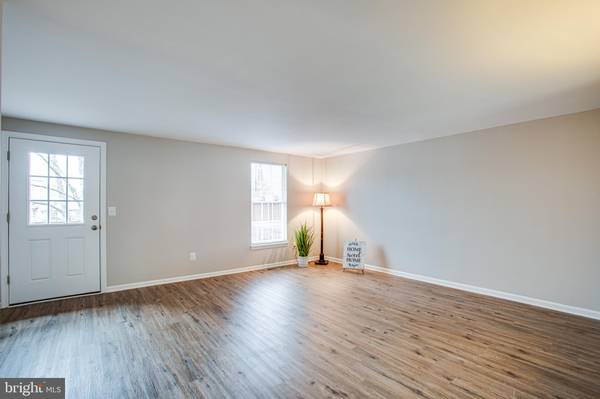$265,000
$265,000
For more information regarding the value of a property, please contact us for a free consultation.
3 Beds
4 Baths
1,680 SqFt
SOLD DATE : 04/06/2020
Key Details
Sold Price $265,000
Property Type Townhouse
Sub Type Interior Row/Townhouse
Listing Status Sold
Purchase Type For Sale
Square Footage 1,680 sqft
Price per Sqft $157
Subdivision Stone River
MLS Listing ID VAST219002
Sold Date 04/06/20
Style Colonial
Bedrooms 3
Full Baths 3
Half Baths 1
HOA Fees $65/mo
HOA Y/N Y
Abv Grd Liv Area 1,180
Originating Board BRIGHT
Year Built 1993
Annual Tax Amount $2,016
Tax Year 2019
Lot Size 1,799 Sqft
Acres 0.04
Property Description
DO NOT let this one slip by you- 304 Sedgwick is turn-key ready and is being sold by the original owner. This ready-to-go townhome has three bedrooms all located on the upper level, an open layout on the main level, and the fully finished walkout lower level Rec room with full bath. The main level has been freshly painted (Feb 2020), carpet was installed in December 2019, the roof and gutters were replaced in January 2020. The kitchen is perfect- NEW granite countertops, NEW sink, NEW backsplash, stainless steel appliances and the cabinets were refurbished in February 2020. The sleek, new laminate flooring leads into the large living room and compliments the freshly painted walls! Just off the living room is an oversized deck (16x16) which has been power washed and stained just for its new owners in Feb. 2020. Head on upstairs and you'll find the two bedrooms, two full bathroom and the master suite have been freshly painted. The master bedroom is generously sized with large windows letting in lots of natural light. The master has a full private bath which boast ceramic tile throughout. Both the master bath and upstairs full bath have new shower heads, new light fixtures, and new medicine cabinets. The walkout basement leads to a private patio and grassy backyard, the yard has been freshly landscaped. Stone Rivers amenities include a large outdoor pool, with a smaller baby pool, tennis courts, tot-lot/playground and a community center. This neighborhood is an easy commute to MCB Quantico, Fort Belvoir, Mary Washington and even the DC metro area. Sedgwick Court is very convenient to Stafford Marketplace and other Stafford dining and shopping options. Stone River is just a few minutes to I95, slug lines, commuter lots, hospital and VRE. What's not to LOVE? Hurry schedule your showing today!
Location
State VA
County Stafford
Zoning R2
Rooms
Basement Full, Fully Finished, Outside Entrance, Walkout Level
Interior
Interior Features Carpet, Combination Dining/Living, Kitchen - Eat-In, Primary Bath(s), Stall Shower, Tub Shower, Upgraded Countertops
Hot Water Electric
Heating Heat Pump(s)
Cooling Central A/C
Equipment Built-In Microwave, Dishwasher, Disposal, Dryer - Electric, Oven/Range - Electric, Refrigerator, Washer, Water Heater
Furnishings No
Fireplace N
Window Features Double Pane,Screens
Appliance Built-In Microwave, Dishwasher, Disposal, Dryer - Electric, Oven/Range - Electric, Refrigerator, Washer, Water Heater
Heat Source Electric
Laundry Basement, Dryer In Unit, Washer In Unit, Has Laundry
Exterior
Exterior Feature Deck(s)
Parking On Site 2
Utilities Available Cable TV Available, Electric Available, Phone Available, Sewer Available, Water Available
Amenities Available Pool - Outdoor, Tennis Courts, Tot Lots/Playground
Water Access N
Roof Type Shingle
Accessibility None
Porch Deck(s)
Garage N
Building
Story 3+
Sewer Public Sewer
Water Public
Architectural Style Colonial
Level or Stories 3+
Additional Building Above Grade, Below Grade
New Construction N
Schools
Elementary Schools Anthony Burns
Middle Schools Stafford
High Schools Brooke Point
School District Stafford County Public Schools
Others
Pets Allowed N
HOA Fee Include Common Area Maintenance,Lawn Care Front,Pool(s),Reserve Funds,Road Maintenance,Snow Removal,Trash
Senior Community No
Tax ID 30-S-3- -71
Ownership Fee Simple
SqFt Source Assessor
Security Features Smoke Detector
Acceptable Financing Cash, Conventional, FHA, VA
Horse Property N
Listing Terms Cash, Conventional, FHA, VA
Financing Cash,Conventional,FHA,VA
Special Listing Condition Standard
Read Less Info
Want to know what your home might be worth? Contact us for a FREE valuation!

Our team is ready to help you sell your home for the highest possible price ASAP

Bought with Don Richards • Fairfax Realty Select

Specializing in buyer, seller, tenant, and investor clients. We sell heart, hustle, and a whole lot of homes.
Nettles and Co. is a Philadelphia-based boutique real estate team led by Brittany Nettles. Our mission is to create community by building authentic relationships and making one of the most stressful and intimidating transactions equal parts fun, comfortable, and accessible.






