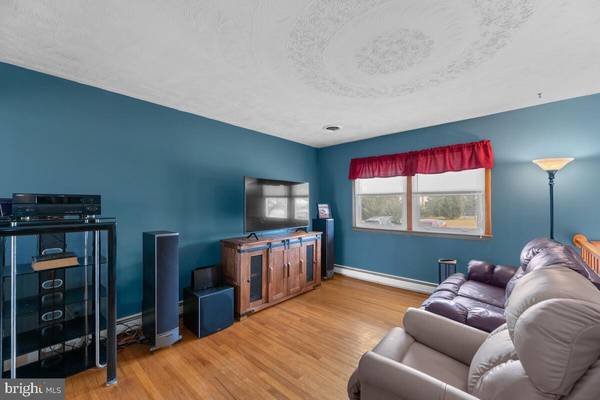$425,000
$418,900
1.5%For more information regarding the value of a property, please contact us for a free consultation.
4 Beds
2 Baths
2,080 SqFt
SOLD DATE : 04/23/2021
Key Details
Sold Price $425,000
Property Type Single Family Home
Sub Type Detached
Listing Status Sold
Purchase Type For Sale
Square Footage 2,080 sqft
Price per Sqft $204
Subdivision Oakdale
MLS Listing ID MDAA460216
Sold Date 04/23/21
Style Split Foyer
Bedrooms 4
Full Baths 2
HOA Y/N N
Abv Grd Liv Area 1,040
Originating Board BRIGHT
Year Built 1968
Annual Tax Amount $3,508
Tax Year 2021
Lot Size 0.459 Acres
Acres 0.46
Property Description
TWO GENERATIONS OF FAMILY PLUS LIVING UNDER ONE ROOF BUT SEPARATE!!!! Not only does this turn key home sit on a large lot and only ten minutes from Ft. Meade, it has a fully functioning "In-Law Suite". The "Suite" has its own private access of entry, full kitchen, new full size front loading washer/dryer, full bathroom, dishwasher, built in microwave as well as traditional stove and refrigerator. And just to top things off it has its own fenced in yard within the fenced in yard! That's right, your elderly parent (s) or child will live under your roof while you retain your privacy while able to care for them Of course it would work great as a home office for your business as well. Endless possibilities. Should you wish to have access from within the home an opening/door between the suite and main home can be easily added. The main living area of the home has three bedrooms, full bath and finished basement. Kitchen has newly installed wall oven as well as newly installed flat stove top as seen in picture, neither has been used. New paint throughout the house. Soon to start construction and within walking distance will be the new Old Mill High School. a construction trailer is on site. Archbishop Spalding is also within walking distance. All appliances and more convey with the home, two sets of washer/dryers, both refrigerator/freezers, microwave with portable cabinet, dual reclining love seat (less than one year old), reclining swivel chair (less than one year old), kitchenette table w/two chairs (less than one year old), three bar stools as seen in kitchen pictures, dual gas/charcoal grill, both sets of patio furniture, riding lawn mower, two Sears snow throwers and typical yard tools. To see your next home make sure you contact mly.
Location
State MD
County Anne Arundel
Zoning R5
Rooms
Basement Daylight, Full, Fully Finished, Heated
Main Level Bedrooms 3
Interior
Interior Features 2nd Kitchen, Carpet, Ceiling Fan(s), Family Room Off Kitchen, Floor Plan - Open, Kitchen - Eat-In, Kitchen - Table Space, Wood Floors
Hot Water Electric
Heating Baseboard - Hot Water
Cooling Central A/C, Ceiling Fan(s)
Equipment Built-In Range, Cooktop, Dishwasher, Dryer - Electric, Dryer - Front Loading, ENERGY STAR Clothes Washer, Extra Refrigerator/Freezer, Icemaker, Microwave, Oven - Single, Oven - Wall, Range Hood, Refrigerator, Washer, Washer - Front Loading, Washer/Dryer Stacked
Window Features Double Pane
Appliance Built-In Range, Cooktop, Dishwasher, Dryer - Electric, Dryer - Front Loading, ENERGY STAR Clothes Washer, Extra Refrigerator/Freezer, Icemaker, Microwave, Oven - Single, Oven - Wall, Range Hood, Refrigerator, Washer, Washer - Front Loading, Washer/Dryer Stacked
Heat Source Oil
Exterior
Exterior Feature Deck(s)
Garage Additional Storage Area, Garage - Rear Entry, Garage Door Opener
Garage Spaces 2.0
Fence Chain Link, Fully
Waterfront N
Water Access N
Accessibility None
Porch Deck(s)
Attached Garage 2
Total Parking Spaces 2
Garage Y
Building
Story 2
Sewer Gravity Sept Fld
Water Public
Architectural Style Split Foyer
Level or Stories 2
Additional Building Above Grade, Below Grade
New Construction N
Schools
School District Anne Arundel County Public Schools
Others
Senior Community No
Tax ID 020450403120605
Ownership Fee Simple
SqFt Source Assessor
Special Listing Condition Standard
Read Less Info
Want to know what your home might be worth? Contact us for a FREE valuation!

Our team is ready to help you sell your home for the highest possible price ASAP

Bought with Luisa Reyes • Douglas Realty LLC

Specializing in buyer, seller, tenant, and investor clients. We sell heart, hustle, and a whole lot of homes.
Nettles and Co. is a Philadelphia-based boutique real estate team led by Brittany Nettles. Our mission is to create community by building authentic relationships and making one of the most stressful and intimidating transactions equal parts fun, comfortable, and accessible.






