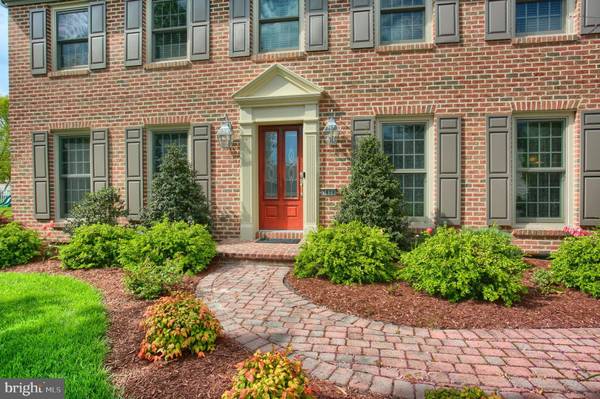$399,900
$399,900
For more information regarding the value of a property, please contact us for a free consultation.
4 Beds
3 Baths
2,766 SqFt
SOLD DATE : 07/10/2020
Key Details
Sold Price $399,900
Property Type Single Family Home
Sub Type Detached
Listing Status Sold
Purchase Type For Sale
Square Footage 2,766 sqft
Price per Sqft $144
Subdivision Kingswood
MLS Listing ID PACB123274
Sold Date 07/10/20
Style Traditional
Bedrooms 4
Full Baths 2
Half Baths 1
HOA Fees $8/ann
HOA Y/N Y
Abv Grd Liv Area 2,766
Originating Board BRIGHT
Year Built 1987
Annual Tax Amount $3,794
Tax Year 2019
Lot Size 0.290 Acres
Acres 0.29
Property Description
Beautifully updated single family home in desirable Kingswood neighborhood in Cumberland Valley School District. This recently updated home has it all. The spacious remodeled kitchen features porcelain tile floors, granite countertops, custom detailed tile backsplash, under cabinet lighting, recessed lights, and a breakfast bar. Off of the kitchen is a breakfast room with a wall of windows providing tons of natural light. Enjoy the great outdoors while staying comfortable inside the 3 season room with porcelain tile floors, vaulted ceilings, ceiling fan, and sky lights. Off of the 3 season room is a patio space and a gas hookup for a grill. Enjoy the beautifully landscaped backyard. Enjoy meals in the dining room and relax in the living room. The family room off of the kitchen has a gas fireplace and built in shelving. First floor features wide plank porcelain tile and beach hardwood floors. The master bedroom features beach hardwood floors, double closets, and an en suite bathroom. The master bathroom includes a tiled shower, quartz countertops, and a counter sitting area. The second floor includes a remodeled full bathroom with tile tub shower, tile backsplash, and cultured marble countertop. This home has energy efficient windows and front entry door. EverStone garage door. Newer air conditioner, water heater, and sump pump. Economical natural gas furnace, water heater, fireplace insert, and outdoor grill. Conveniently located with easy access to highways, West Shore Hospital, grocery shopping, restaurants, and more.
Location
State PA
County Cumberland
Area Hampden Twp (14410)
Zoning RESIDENTIAL
Rooms
Other Rooms Living Room, Dining Room, Primary Bedroom, Bedroom 2, Bedroom 4, Kitchen, Family Room, Basement, Foyer, Breakfast Room, Bedroom 1, Sun/Florida Room, Laundry, Primary Bathroom, Full Bath, Half Bath
Basement Full, Interior Access
Interior
Interior Features Breakfast Area, Family Room Off Kitchen, Wood Floors, Ceiling Fan(s), Recessed Lighting, Tub Shower, Stall Shower, Upgraded Countertops
Hot Water Natural Gas
Heating Forced Air
Cooling Central A/C
Flooring Hardwood, Tile/Brick, Carpet
Fireplaces Number 1
Fireplaces Type Gas/Propane, Brick
Equipment Dishwasher, Disposal, Oven/Range - Electric
Furnishings No
Fireplace Y
Window Features Energy Efficient
Appliance Dishwasher, Disposal, Oven/Range - Electric
Heat Source Natural Gas
Laundry Main Floor
Exterior
Garage Garage - Front Entry, Inside Access
Garage Spaces 4.0
Utilities Available Cable TV, Phone
Waterfront N
Water Access N
Accessibility None
Road Frontage Public
Attached Garage 2
Total Parking Spaces 4
Garage Y
Building
Lot Description Level
Story 2
Sewer Public Sewer
Water Public
Architectural Style Traditional
Level or Stories 2
Additional Building Above Grade, Below Grade
New Construction N
Schools
Elementary Schools Shaull
Middle Schools Mountain View
High Schools Cumberland Valley
School District Cumberland Valley
Others
Senior Community No
Tax ID 10-16-1056-108
Ownership Fee Simple
SqFt Source Assessor
Acceptable Financing Conventional, Cash, VA
Horse Property N
Listing Terms Conventional, Cash, VA
Financing Conventional,Cash,VA
Special Listing Condition Standard
Read Less Info
Want to know what your home might be worth? Contact us for a FREE valuation!

Our team is ready to help you sell your home for the highest possible price ASAP

Bought with SHARON M REIFSNYDER • Howard Hanna Company-Carlisle

Specializing in buyer, seller, tenant, and investor clients. We sell heart, hustle, and a whole lot of homes.
Nettles and Co. is a Philadelphia-based boutique real estate team led by Brittany Nettles. Our mission is to create community by building authentic relationships and making one of the most stressful and intimidating transactions equal parts fun, comfortable, and accessible.






