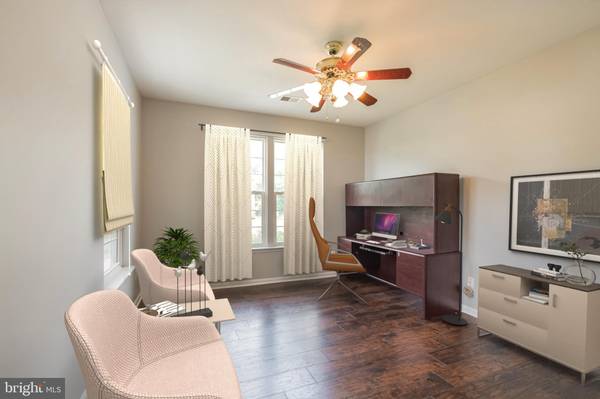$540,000
$548,000
1.5%For more information regarding the value of a property, please contact us for a free consultation.
4 Beds
3 Baths
3,283 SqFt
SOLD DATE : 08/25/2021
Key Details
Sold Price $540,000
Property Type Single Family Home
Sub Type Detached
Listing Status Sold
Purchase Type For Sale
Square Footage 3,283 sqft
Price per Sqft $164
Subdivision Four Seasons At Historic Va
MLS Listing ID VAPW516984
Sold Date 08/25/21
Style Colonial
Bedrooms 4
Full Baths 3
HOA Y/N N
Abv Grd Liv Area 3,283
Originating Board BRIGHT
Year Built 2004
Annual Tax Amount $5,414
Tax Year 2021
Lot Size 9,026 Sqft
Acres 0.21
Property Description
Agents, this is a 55 and up community !!!! We are back on the market after many improvements. New engineered expresso waterproof flooring throughout the entire house ( all 3,200 square feet. ) New stainless steel appliances. The entire house just painted a nice neutral color. Bathrooms updated. Welcome to the gated community of four Seasons a 55 and over community just minutes from I-95. House boasts 4 spacious bedrooms and 3 full baths. The main level has a large office and huge master bedroom with a jacuzzi tub and walk-in closet. Double-sided fireplace between the living room and den. The kitchen has beautiful Corian countertops and white cabinets. 7 ceiling fans throughout to keep you cool. Upstairs has a loft and 2 spacious bedrooms and a full bath. New Roof put on in August of 2020. The community has an indoor pool and an outdoor pool. The clubhouse has exercise classes, water volleyball, pickleball, bocce, and dances. Find out why this is one of Prince William counties premier communities.
Location
State VA
County Prince William
Zoning PMR
Rooms
Main Level Bedrooms 2
Interior
Interior Features Combination Dining/Living, Family Room Off Kitchen, Floor Plan - Traditional, Store/Office
Hot Water Natural Gas
Heating Forced Air
Cooling Central A/C
Fireplaces Number 2
Equipment See Remarks
Heat Source Natural Gas
Exterior
Garage Garage - Front Entry
Garage Spaces 2.0
Waterfront N
Water Access N
Accessibility Other
Attached Garage 2
Total Parking Spaces 2
Garage Y
Building
Story 2
Sewer Public Sewer
Water Public
Architectural Style Colonial
Level or Stories 2
Additional Building Above Grade, Below Grade
New Construction N
Schools
Middle Schools Graham Park
High Schools Forest Park
School District Prince William County Public Schools
Others
Senior Community Yes
Age Restriction 55
Tax ID 8190-91-3431
Ownership Fee Simple
SqFt Source Assessor
Acceptable Financing Conventional, FHA, Negotiable, USDA, VA, Other
Listing Terms Conventional, FHA, Negotiable, USDA, VA, Other
Financing Conventional,FHA,Negotiable,USDA,VA,Other
Special Listing Condition Standard
Read Less Info
Want to know what your home might be worth? Contact us for a FREE valuation!

Our team is ready to help you sell your home for the highest possible price ASAP

Bought with BJ Holycross • Long & Foster Real Estate, Inc.

Specializing in buyer, seller, tenant, and investor clients. We sell heart, hustle, and a whole lot of homes.
Nettles and Co. is a Philadelphia-based boutique real estate team led by Brittany Nettles. Our mission is to create community by building authentic relationships and making one of the most stressful and intimidating transactions equal parts fun, comfortable, and accessible.






