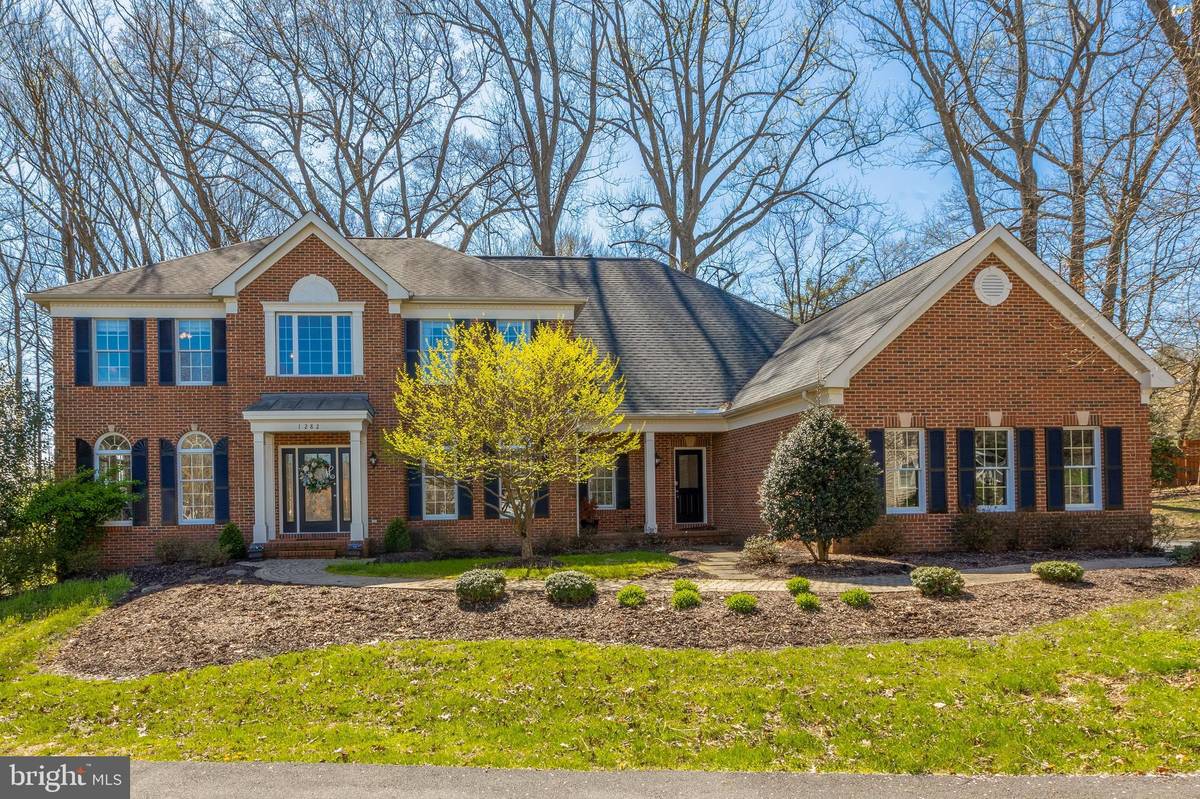$1,155,000
$1,175,000
1.7%For more information regarding the value of a property, please contact us for a free consultation.
5 Beds
6 Baths
6,084 SqFt
SOLD DATE : 07/16/2020
Key Details
Sold Price $1,155,000
Property Type Single Family Home
Sub Type Detached
Listing Status Sold
Purchase Type For Sale
Square Footage 6,084 sqft
Price per Sqft $189
Subdivision Estates At Great Falls
MLS Listing ID VAFX1119794
Sold Date 07/16/20
Style Traditional
Bedrooms 5
Full Baths 5
Half Baths 1
HOA Fees $159/qua
HOA Y/N Y
Abv Grd Liv Area 4,684
Originating Board BRIGHT
Year Built 1998
Annual Tax Amount $13,165
Tax Year 2020
Lot Size 0.886 Acres
Acres 0.89
Property Description
PRICE IMPROVEMENT! Stunning, light-filled and move-in ready, 1282 Cobble Pond Way is built for gracious entertaining and shared family time. Located at the end of a quiet cul de sac in sought-after Estates at Great Falls, this meticulously cared for home features an inviting two-story foyer; sun-drenched living room; separate dining room; open family room with stone fireplace and coffered ceiling; and wonderful expansive kitchen with great dining space and over-sized casement windows. Also found on the main level: a separate office with built-in bookcases, laundry space, and a back stairs that leads from the kitchen to the 2nd floor. Upstairs, 4 en suite bedrooms, including a serene master bedroom with tray ceiling, attached 12x16 sitting room with gas fireplace, and master bath with soaking tub awaits. On the lower level, a 5th bedroom and full bath with sauna could be perfect for an au pair or guest space. Glass French doors divide the recreation room from the game room; and a bonus room and additional large storage room ensure ample space for keeping all the family goods. Throughout, quality construction and design is evident. This lovely home with over 6000 square feet of living space and attached 3-car garage will surprise and delight. Recent improvements include a new upper level HVAC; new garage doors; new paint; updated light fixtures; and professional landscaping. Access the following link for the interactive Storybook brochure: https://1282cobblepondway.mmpstories.com
Location
State VA
County Fairfax
Zoning 111
Rooms
Other Rooms Living Room, Dining Room, Primary Bedroom, Bedroom 2, Bedroom 3, Bedroom 4, Bedroom 5, Kitchen, Game Room, Family Room, Office, Recreation Room, Storage Room, Bonus Room
Basement Full, Fully Finished
Interior
Interior Features Additional Stairway, Breakfast Area, Built-Ins, Attic, Carpet, Ceiling Fan(s), Chair Railings, Crown Moldings, Curved Staircase, Formal/Separate Dining Room, Kitchen - Eat-In, Kitchen - Gourmet, Kitchen - Island, Primary Bath(s), Pantry, Recessed Lighting, Sauna, Soaking Tub, Stall Shower, Tub Shower, Walk-in Closet(s), Wood Floors, Other
Heating Forced Air
Cooling Central A/C, Ceiling Fan(s), Attic Fan
Flooring Hardwood, Carpet, Ceramic Tile
Fireplaces Number 2
Fireplaces Type Mantel(s), Stone, Gas/Propane, Wood
Equipment Cooktop, Dishwasher, Disposal, Dryer, Exhaust Fan, Oven - Wall, Refrigerator, Washer
Fireplace Y
Window Features Bay/Bow,Insulated,Palladian,Screens,Skylights
Appliance Cooktop, Dishwasher, Disposal, Dryer, Exhaust Fan, Oven - Wall, Refrigerator, Washer
Heat Source Natural Gas
Exterior
Garage Garage - Side Entry, Garage Door Opener
Garage Spaces 3.0
Waterfront N
Water Access N
Accessibility None
Attached Garage 3
Total Parking Spaces 3
Garage Y
Building
Story 3
Sewer Public Sewer
Water Public
Architectural Style Traditional
Level or Stories 3
Additional Building Above Grade, Below Grade
New Construction N
Schools
School District Fairfax County Public Schools
Others
Senior Community No
Tax ID 0182 20 0041
Ownership Fee Simple
SqFt Source Assessor
Special Listing Condition Standard
Read Less Info
Want to know what your home might be worth? Contact us for a FREE valuation!

Our team is ready to help you sell your home for the highest possible price ASAP

Bought with Donna R Lutkins • Keller Williams Realty Dulles

Specializing in buyer, seller, tenant, and investor clients. We sell heart, hustle, and a whole lot of homes.
Nettles and Co. is a Philadelphia-based boutique real estate team led by Brittany Nettles. Our mission is to create community by building authentic relationships and making one of the most stressful and intimidating transactions equal parts fun, comfortable, and accessible.






