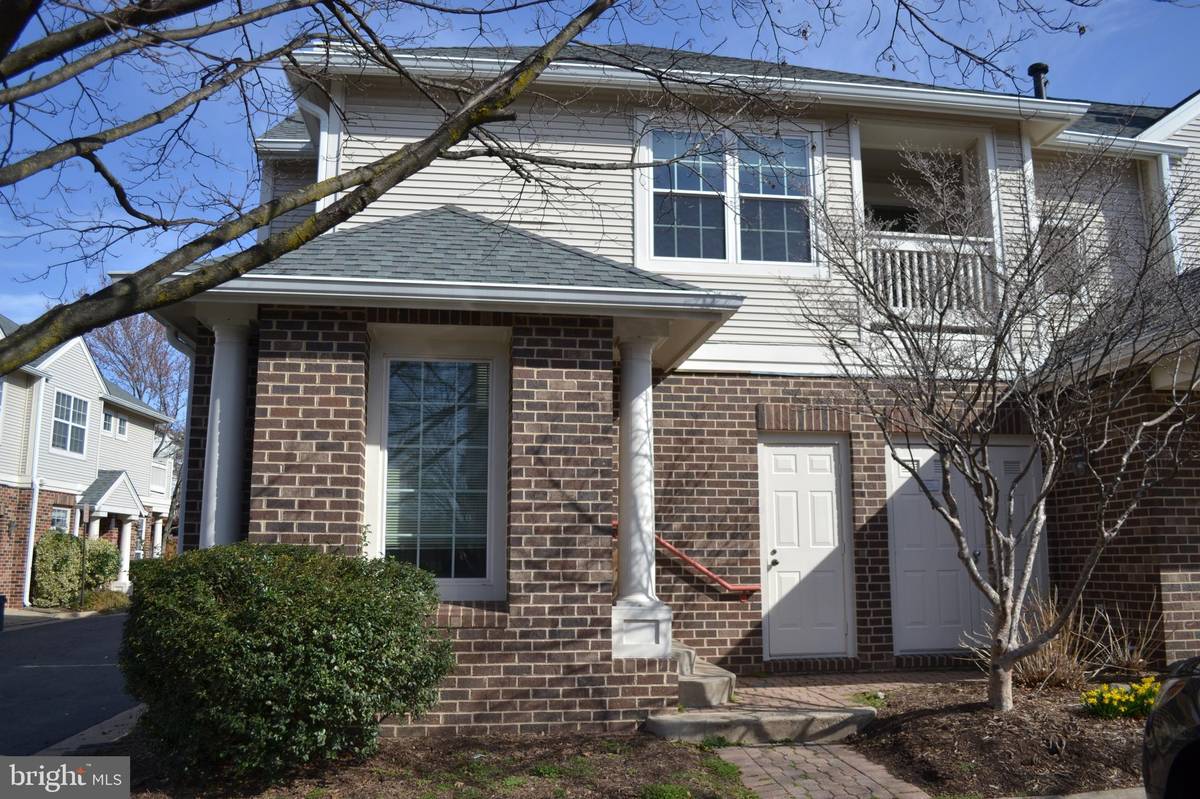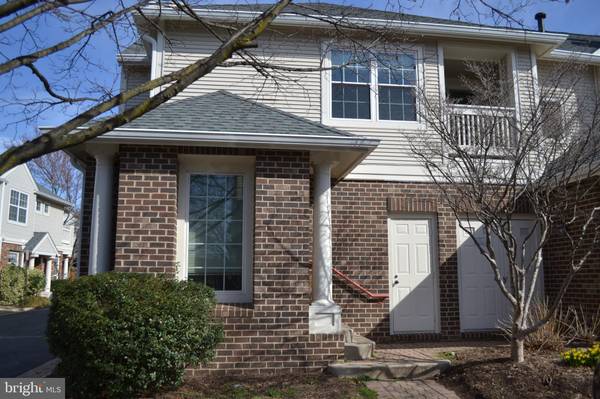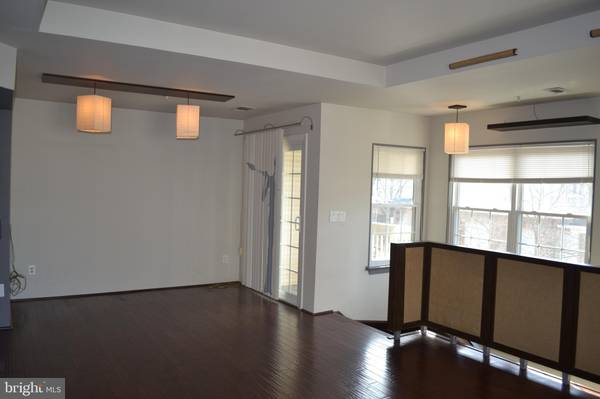$327,000
$334,900
2.4%For more information regarding the value of a property, please contact us for a free consultation.
2 Beds
2 Baths
1,137 SqFt
SOLD DATE : 09/09/2021
Key Details
Sold Price $327,000
Property Type Condo
Sub Type Condo/Co-op
Listing Status Sold
Purchase Type For Sale
Square Footage 1,137 sqft
Price per Sqft $287
Subdivision Chelsea Courts
MLS Listing ID VALO433496
Sold Date 09/09/21
Style Other
Bedrooms 2
Full Baths 2
Condo Fees $374/mo
HOA Y/N N
Abv Grd Liv Area 1,137
Originating Board BRIGHT
Year Built 1994
Annual Tax Amount $2,762
Tax Year 2021
Property Description
Back on the Market ...Rarely available contemporary Home with 2 bedroom, 2.5 bath condo l with garage near One Loudoun. Condo fee includes trash, snow removal, water, sewer, pool and exterior maintenance. The house has Hardwood flooring. The house has many built in modern cabinets throughout with contemporary closets and Bathroom. . There is a gas fireplace in the living room. Private 2 balcony for relaxing. Lots of windows give this home lots of natural light. The Attic has tons of finished storage and has an easy access from the second bathroom. The brand new single washer and dryer is conveniently located in the Kitchen. The garage is oversized for extra storage and there is an assigned parking space included. Shopping and restaurants are within walking distance. The living room area is prewired for your 7.1 speakers and HDMI connection from this closet to the tv. Your amplifier, cable box and other media devices can be hidden here. There is an infrared extension connection to make your remotes still work. Close proximity to the George Washington University Science Center. Covid Protocols are required.
Location
State VA
County Loudoun
Zoning 18
Rooms
Main Level Bedrooms 2
Interior
Interior Features Attic, Attic/House Fan, Built-Ins, Ceiling Fan(s), Combination Kitchen/Dining, Walk-in Closet(s), Window Treatments, Other
Hot Water Natural Gas
Heating Central, Forced Air
Cooling Ceiling Fan(s), Central A/C
Flooring Hardwood
Fireplaces Number 1
Heat Source Natural Gas
Exterior
Parking Features Additional Storage Area
Garage Spaces 1.0
Amenities Available Bike Trail, Tennis Courts
Water Access N
Roof Type Asbestos Shingle
Accessibility 32\"+ wide Doors
Attached Garage 1
Total Parking Spaces 1
Garage Y
Building
Lot Description Corner
Story 1
Sewer Public Sewer
Water Public
Architectural Style Other
Level or Stories 1
Additional Building Above Grade, Below Grade
New Construction N
Schools
School District Loudoun County Public Schools
Others
Pets Allowed N
HOA Fee Include Ext Bldg Maint,Cook Fee,Health Club,Insurance,Lawn Care Front,Pool(s),Water,Snow Removal
Senior Community No
Tax ID 039275178004
Ownership Condominium
Special Listing Condition Standard
Read Less Info
Want to know what your home might be worth? Contact us for a FREE valuation!

Our team is ready to help you sell your home for the highest possible price ASAP

Bought with Dunia L. Woodward • Impact Real Estate, LLC

Specializing in buyer, seller, tenant, and investor clients. We sell heart, hustle, and a whole lot of homes.
Nettles and Co. is a Philadelphia-based boutique real estate team led by Brittany Nettles. Our mission is to create community by building authentic relationships and making one of the most stressful and intimidating transactions equal parts fun, comfortable, and accessible.






