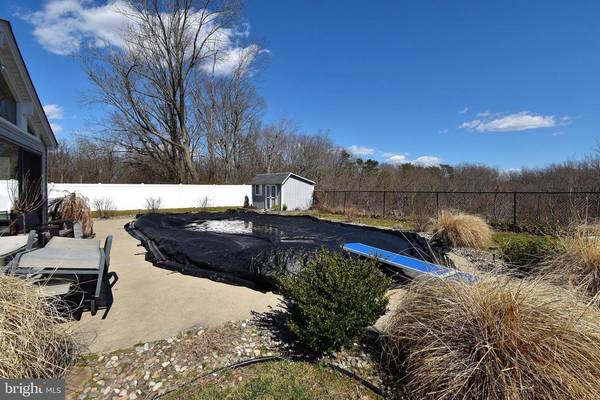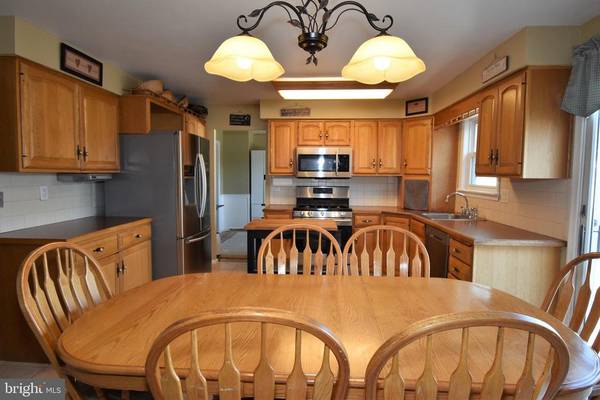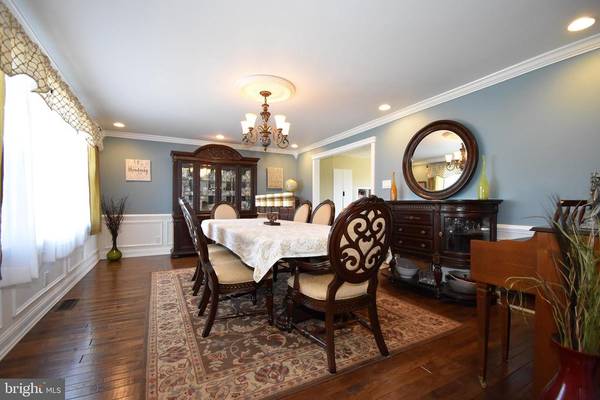$360,000
$350,000
2.9%For more information regarding the value of a property, please contact us for a free consultation.
4 Beds
3 Baths
2,064 SqFt
SOLD DATE : 05/27/2021
Key Details
Sold Price $360,000
Property Type Single Family Home
Sub Type Detached
Listing Status Sold
Purchase Type For Sale
Square Footage 2,064 sqft
Price per Sqft $174
Subdivision Broadmoor
MLS Listing ID NJCD415118
Sold Date 05/27/21
Style Colonial,Traditional
Bedrooms 4
Full Baths 2
Half Baths 1
HOA Y/N N
Abv Grd Liv Area 2,064
Originating Board BRIGHT
Year Built 1970
Annual Tax Amount $11,094
Tax Year 2020
Lot Size 9,375 Sqft
Acres 0.22
Lot Dimensions 75.00 x 125.00
Property Description
OPEN HOUSE IS CANCELLED. PROPERTY IS UNDER CONTRACT. Wow! Location! (Broadmoor) Location! (Backing to green acres) Location! (Siding to neighborhood park). What a great and rare opportunity to own this fabulous home and ALL that it has to offer. Great ready to enjoy your summer w/ this 4 Bdrm. 2.5 Bath Raleigh model w/2 car garage, sunroom addition, finished basement, custom stamped patio, inground heated gunite salt water pool/spa, vinyl privacy fenced-in yard (except rear chain-link) backing to nature. Solar panels for added savings (purchase plan with SREC credits/ not a lease) on back of house only. Formal living room with wainscoting, crown molding, hardwood floors, recessed lighting. Formal dining room with bead board and chair rail and ceiling fan. Updated oak kitchen w/tiled backsplash, ceramic tile floor, stainless steel appliances and slider to stamped concrete patio. Family room w/brick fireplace with cast iron insert, recessed lighting, hard wood floor, french doors. 1st floor laundry room with additional storage. Pull down stairs to floored attic. 2 car garage with insulated doors and opener. Master suite w/ ceiling fan & custom tiled shower bath. Updated hall tub bath. Additional pull down stairs to upper attic storage. Finished basement w/recessed lighting, carpet, built in shelving and closet. Pool table negotiable. Perimeter french drain with sump pump. Sunroom addition w/cathedral plank ceiling w/fan, wall to wall carpet (bar negotiable), slider to fabulous rear yard. Paver patio, Heated Pool/Spa, Fenced yard with fabulous sunrises. Front & Back inground lawn sprinkler. Included 2-10 Home Warranty. Enjoy the adjoining park and organized neighborhood activities.
Location
State NJ
County Camden
Area Gloucester Twp (20415)
Zoning RESIDENTIAL
Rooms
Other Rooms Living Room, Dining Room, Bedroom 2, Bedroom 3, Bedroom 4, Kitchen, Family Room, Basement, Bedroom 1, Sun/Florida Room, Laundry
Basement Drainage System, Improved, Interior Access, Partially Finished, Shelving, Sump Pump, Windows
Interior
Hot Water Natural Gas
Heating Forced Air
Cooling Ceiling Fan(s), Central A/C, Solar On Grid
Equipment Negotiable
Heat Source Natural Gas
Exterior
Garage Additional Storage Area, Garage - Front Entry, Garage Door Opener, Inside Access
Garage Spaces 2.0
Pool Fenced, Gunite, Heated, In Ground, Pool/Spa Combo, Saltwater
Waterfront N
Water Access N
Roof Type Asphalt
Accessibility None
Attached Garage 2
Total Parking Spaces 2
Garage Y
Building
Story 2
Sewer Public Sewer
Water Public
Architectural Style Colonial, Traditional
Level or Stories 2
Additional Building Above Grade, Below Grade
New Construction N
Schools
Elementary Schools Chews E.S.
Middle Schools Glen Landing M.S.
High Schools Highland H.S.
School District Black Horse Pike Regional Schools
Others
Senior Community No
Tax ID 15-09504-00020
Ownership Fee Simple
SqFt Source Assessor
Acceptable Financing Cash, Conventional, FHA, VA
Horse Property N
Listing Terms Cash, Conventional, FHA, VA
Financing Cash,Conventional,FHA,VA
Special Listing Condition Standard
Read Less Info
Want to know what your home might be worth? Contact us for a FREE valuation!

Our team is ready to help you sell your home for the highest possible price ASAP

Bought with Suzanne B Lehman • BHHS Fox & Roach-Marlton

Specializing in buyer, seller, tenant, and investor clients. We sell heart, hustle, and a whole lot of homes.
Nettles and Co. is a Philadelphia-based boutique real estate team led by Brittany Nettles. Our mission is to create community by building authentic relationships and making one of the most stressful and intimidating transactions equal parts fun, comfortable, and accessible.






