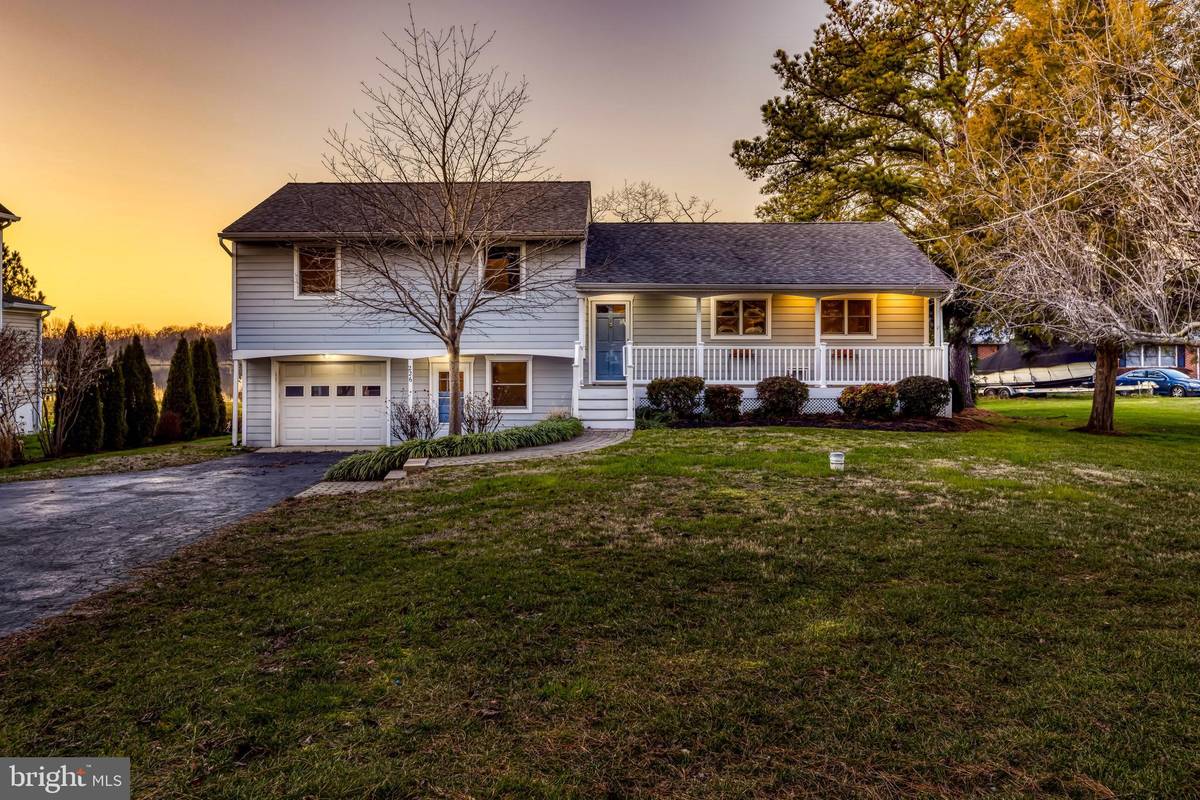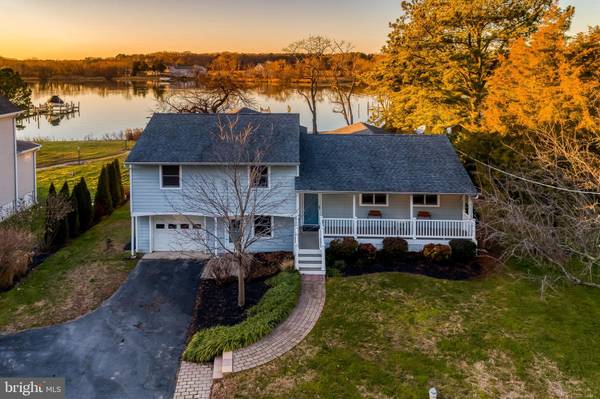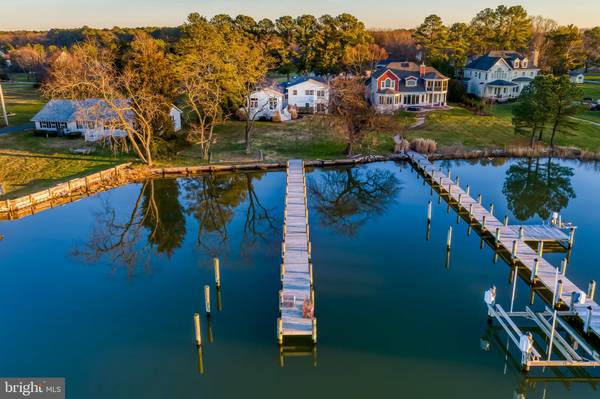$856,000
$895,000
4.4%For more information regarding the value of a property, please contact us for a free consultation.
4 Beds
3 Baths
2,876 SqFt
SOLD DATE : 04/14/2021
Key Details
Sold Price $856,000
Property Type Single Family Home
Sub Type Detached
Listing Status Sold
Purchase Type For Sale
Square Footage 2,876 sqft
Price per Sqft $297
Subdivision Bentons Pleasure
MLS Listing ID MDQA146602
Sold Date 04/14/21
Style Traditional
Bedrooms 4
Full Baths 3
HOA Y/N N
Abv Grd Liv Area 2,876
Originating Board BRIGHT
Year Built 1969
Annual Tax Amount $5,693
Tax Year 2021
Lot Size 0.606 Acres
Acres 0.61
Property Description
ESCAPE TO LIFE ON THE WATER! STRETCH OUT AND BREATH THE FRESH AIR WHILE YOU ENJOY A BEAUTIFUL SUNSET! Super WATERFRONT Home in popular Bentons Pleasure Neighborhood! HUGE GREAT ROOM AND PRIMARY BEDROOM /BATH ADDITION! Wonderful open concept kitchen/ dining room & great room combo w/stone fireplace, handsome built-in book cases, Brazilian cherry hardwood floors, recessed lighting, custom wet bar, wine cooler and water views with gorgeous sunsets! The home has 3 decks, unspoiled water views and pier access to Cox Creek, Eastern Bay and The Chesapeake! Fully equipped gourmet kitchen featuring granite and stainless steel appliances including an ice machine plus huge island breakfast bar! Master bedroom w/water views, spa bathroom, laundry and large walk-in closet! Perfect extended family/In-Law or home office opportunity with level private entrance including bedroom & bath. Recent well ( one year)and associated pump and plumbing! Current Mortgage holder does not require flood insurance; buyer/buyer's lender to determine any future need. Excellent protected water with ample depth 3-4 feet mean low water at the recently constructed pier! Bring the boat! PLEASE CHECK OUT NEW PHOTOS AND VIRTUAL TOUR VIDEO!!! OPEN SUNDAY 3/7 NOON-2:00 PM
Location
State MD
County Queen Annes
Zoning R
Direction East
Rooms
Other Rooms Dining Room, Primary Bedroom, Bedroom 2, Bedroom 3, Bedroom 4, Kitchen, Foyer, Great Room, Bathroom 2, Primary Bathroom
Basement Partial, Poured Concrete, Sump Pump, Other
Interior
Interior Features Breakfast Area, Built-Ins, Carpet, Ceiling Fan(s), Combination Kitchen/Dining, Dining Area, Family Room Off Kitchen, Floor Plan - Open, Floor Plan - Traditional, Kitchen - Gourmet, Kitchen - Island, Pantry, Primary Bath(s), Recessed Lighting, Bathroom - Soaking Tub, Upgraded Countertops, Walk-in Closet(s), Window Treatments, Wine Storage, Wood Floors
Hot Water Propane, Tankless
Heating Heat Pump - Electric BackUp, Heat Pump(s)
Cooling Ceiling Fan(s), Central A/C, Heat Pump(s), Zoned
Flooring Partially Carpeted, Tile/Brick, Wood
Fireplaces Number 1
Fireplaces Type Fireplace - Glass Doors, Gas/Propane, Screen, Stone
Equipment Built-In Microwave, Range Hood, Dishwasher, Dryer, Exhaust Fan, Extra Refrigerator/Freezer, Icemaker, Oven - Wall, Oven - Double, Oven - Self Cleaning, Oven/Range - Electric, Refrigerator, Six Burner Stove, Stainless Steel Appliances, Washer, Trash Compactor, Water Heater, Disposal
Furnishings No
Fireplace Y
Window Features Double Pane,Screens,Vinyl Clad
Appliance Built-In Microwave, Range Hood, Dishwasher, Dryer, Exhaust Fan, Extra Refrigerator/Freezer, Icemaker, Oven - Wall, Oven - Double, Oven - Self Cleaning, Oven/Range - Electric, Refrigerator, Six Burner Stove, Stainless Steel Appliances, Washer, Trash Compactor, Water Heater, Disposal
Heat Source Electric, Propane - Leased
Laundry Upper Floor
Exterior
Exterior Feature Balcony, Deck(s), Porch(es)
Garage Built In, Garage - Front Entry, Inside Access
Garage Spaces 6.0
Utilities Available Cable TV
Waterfront Y
Water Access Y
Water Access Desc Boat - Powered,Fishing Allowed,Personal Watercraft (PWC)
View Water
Roof Type Architectural Shingle,Asphalt
Accessibility 2+ Access Exits, Entry Slope <1'
Porch Balcony, Deck(s), Porch(es)
Attached Garage 1
Total Parking Spaces 6
Garage Y
Building
Lot Description Front Yard, Landscaping, Rear Yard, Stream/Creek
Story 3
Sewer Public Sewer
Water Well
Architectural Style Traditional
Level or Stories 3
Additional Building Above Grade, Below Grade
Structure Type 2 Story Ceilings,9'+ Ceilings,Cathedral Ceilings,Dry Wall,High,Plaster Walls
New Construction N
Schools
School District Queen Anne'S County Public Schools
Others
Senior Community No
Tax ID 1804047915
Ownership Fee Simple
SqFt Source Assessor
Acceptable Financing Cash, Conventional
Listing Terms Cash, Conventional
Financing Cash,Conventional
Special Listing Condition Standard
Read Less Info
Want to know what your home might be worth? Contact us for a FREE valuation!

Our team is ready to help you sell your home for the highest possible price ASAP

Bought with Temple H Peirce Jr. • Cummings & Co. Realtors

Specializing in buyer, seller, tenant, and investor clients. We sell heart, hustle, and a whole lot of homes.
Nettles and Co. is a Philadelphia-based boutique real estate team led by Brittany Nettles. Our mission is to create community by building authentic relationships and making one of the most stressful and intimidating transactions equal parts fun, comfortable, and accessible.






